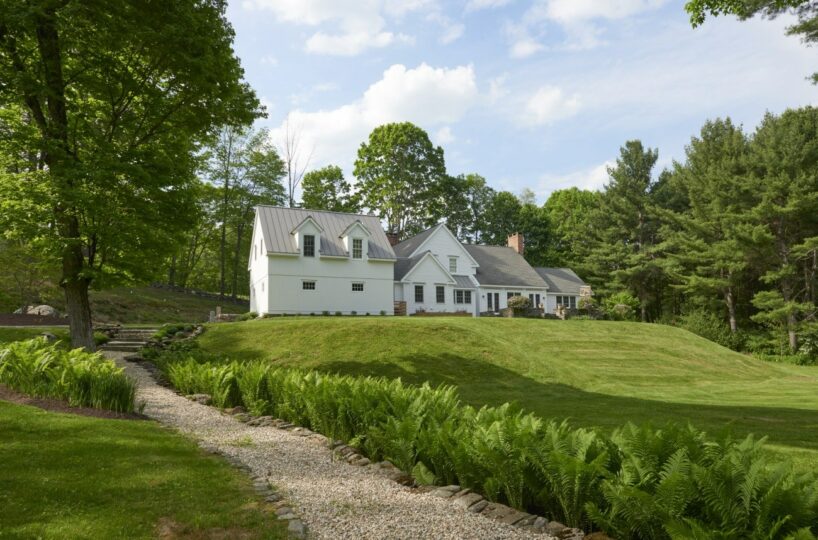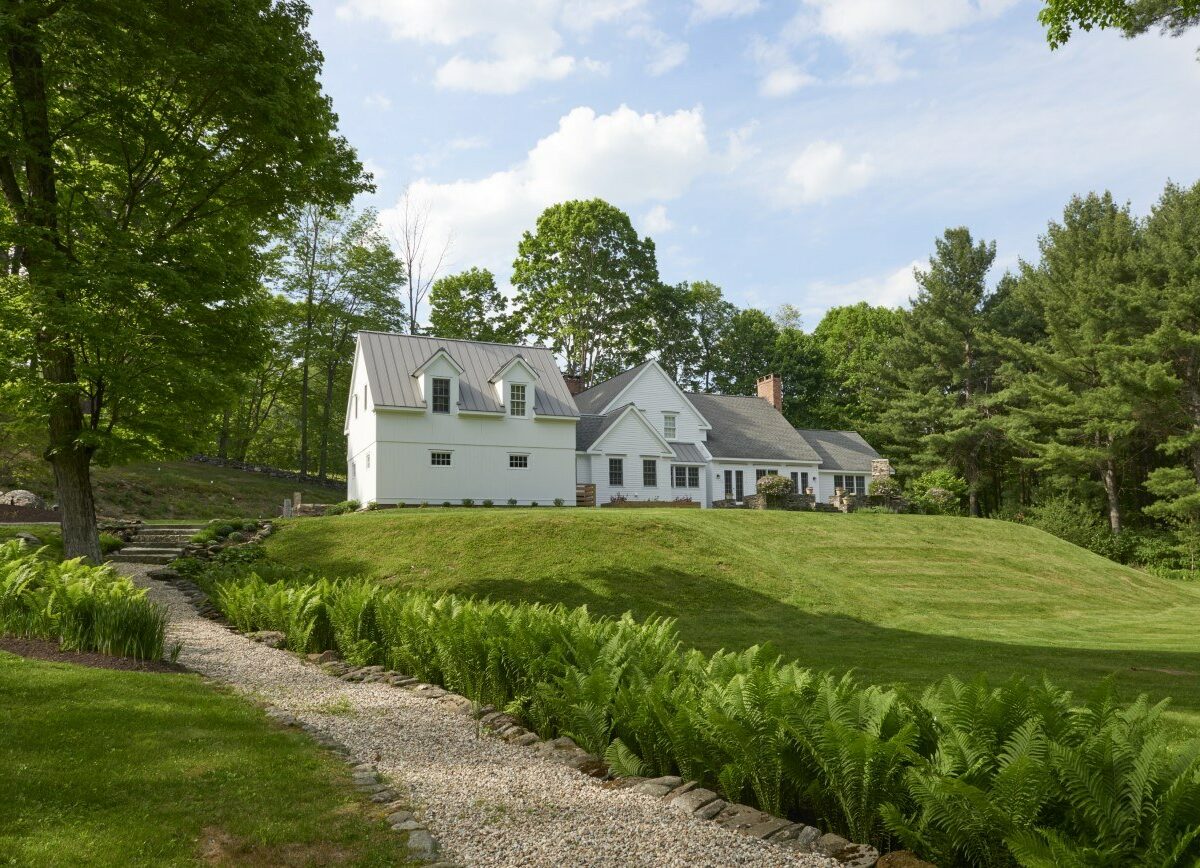Residential Info
FIRST FLOOR
Oak floors throughout
Entrance: Dutch door, sidelights, open to the kitchen and the dining room, enter from the covered porch with antique blue stone
Dining Room: 9’ tray ceilings, fireplace with marble hearth and restored antique mantel, recessed lighting, pocket doors to the great room
Great Room: 12’9” coffered ceiling, recessed lighting fireplace with marble hearth, 2 sets of French doors to the porch, pocket doors to the kitchen & dining room
Porch: bluestone with stone wall surround, stone wood-burning fireplace
Kitchen: granite countertops and island, farm sink, prep sink on the island, custom wood cabinets, glass tile backsplash, 9’x10’ breakfast nook with mahogany bench seats, range (6 burners), Refrigerator, electric oven in the island
Half Bath: Spanish ceramic tiles, marble vanity top
Master Bedroom: 10’ ceiling, fireplace with marble hearth, 2 x closets with flush doors, 9’ walk-in closet, custom paneling
Master Bath: Shower with marble tiles, soaking tub, double sinks, marble tile floor, separate water closet, radiant heat
Den/Study: 9’ peak ceiling, suede upholstered walls, built-in desk and bookshelves
SECOND FLOOR
Pine floors throughout
Bedroom: 2 closets, window seat with storage, door to unfinished bonus space
En-Suite Bath: Porcelain tub with glass shower doors, tiles walls, marble vanity top
Bedroom: 2 closets, window seat with storage
Full Bath: Marble tiled floors, tiled shower with glass door, marble vanity top
FIRST FLOOR ANNEX:
Wainscoting, stone tile floors throughout, window seat with storage
Pantry: Custom cabinetry
Laundry Room: washer & dryer, sink, wine cooler, custom cabinetry
Mud Room:
SECOND FLOOR ANNEX:
Guest Bedroom: over garage, pine floors, custom cabinetry, 2 x closets, separate HVAC
Guest Bath: Tiles floor, tiled vanity, tiled shower with glass door=
GARAGE
2-car attached, storage closet, climbing wall, wood storage, wood carriage garage doors
BASEMENT
Game Room: porcelain tiled floor, wood plank walls, double doors to a potential wine cellar
Living Room: brick fireplace, door to outside, porcelain tiled floors
Full Bath: Insert shower, Caesar Stone vanity, porcelain tiled floor
Cedar Closet:
FEATURES
Foundation drains on the perimeter of the entire house, cutting garden, river birch grove, pea gravel path with fern garden, separate pea gravel BBQ patio, stone walls throughout property, an entranceway with a custom fence with antique granite posts and hornbeams
Invisible fence
Property Details
Location: 111 Main St. Salisbury, CT 06068
Land Size: 4.03 acres
Additional Land Available: No
Road Frontage: 292 feet
Easements: Check the deed
Year Built: 2001, renovated in 2015
Square Footage: 4,095
Total Rooms: 9 BRs: 4 BAs: 4 Full, 1 Half
Basement: Finished, game room, den, full bath, walk-in cedar closet
Foundation: Cement
Hatchway: Walkout
Attic: Walk-in
Laundry Location: Main floor
Number of Fireplaces: 4 wood burning, 1 propane gas, 1 exterior wood burning on the porch
Floors: 2
Windows: New in 2015- Marvin throughout
Exterior: Wood clapboard, vertical cedar (garage)
Driveway: Pea Gravel
Roof: Standing seam metal, asphalt
Heat: Hydro air, oil, April Aire humidification system
Oil Tanks: 2 x 275 in basement
Gas Tank: 1000-gallon buried tank
Air-Conditioning: Central, 7 zones
Hot water: Off of the furnace, Weill McClain
Sewer: Septic
Water: Well, water softener
Electric: 200 Amps
Cable: Comcast
Generator: Kohler
Alarm System: Yes
Appliances: stove (6 burners), Refrigerator, electric oven,
Exclusions: Swing arm lights in the Den, Chandelier in the dining room
Mil rate: $11.3 Date: 2018
Taxes: $14,094 Date: 2018
Taxes change; please verify current taxes.
Listing Agent: Elyse Harney Morris & William Melnick
Listing Type: Exclusive










