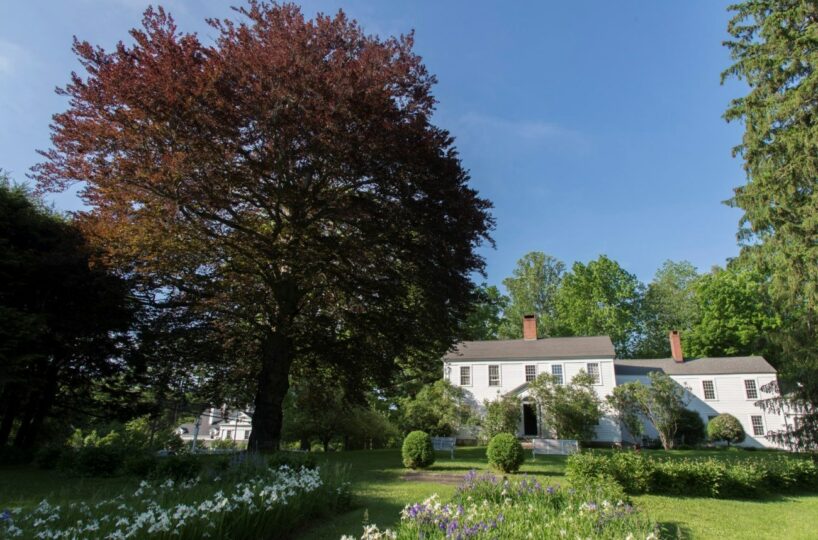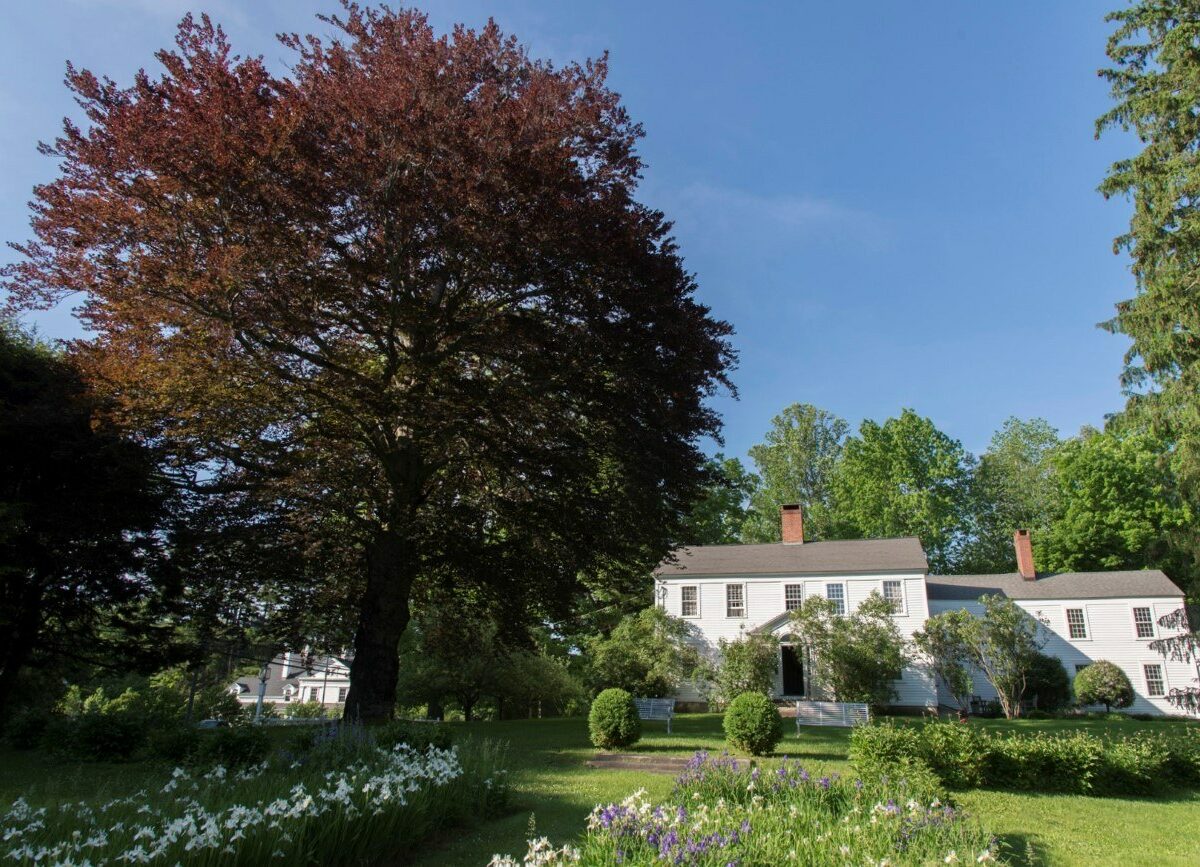Residential Info
RESIDENCE
Garden lined front entry with Stockbridge Marble stoop etched with original “Welcome” greeting
FIRST FLOOR
Three Heating Zones on First Floor
Front Entry Hall: (12’x6’) pine floor, overlooking Boxwood Knot Gardens
Eat-In Kitchen: (24’x14’) wide board pine floor, oversized fireplace with beehive oven and cooking arm, cherry cabinets, double stainless-steel sink, Kitchen Aid Double wall oven, electric cooktop with hood, door to Herb Garden and Bluestone Terrace
Dining Room: (17’x14’) painted wood floor, oldest fireplace in the house – brick with beehive oven and oversized Stockbridge Marble hearthstone, door to Master Sitting Room, Dutch door to Kitchen, door to;
Covered Porch: (40’x12’) painted wood floor, overlooking picket fenced yard and gardens, newly painted 2018, door to;
Study: (15’x13’) wood floor, recessed lighting, door to Covered Porch, a doorway to Living Room, a doorway to Wet Bar
Living Room: (17’x17’) wood floor, stone fireplace with wooden mantle, wood-paneled wall, a doorway to Front Entry Hall
Wet Bar & Library: (11’x8’) painted wood floor, wooden bar with seating and bar sink, bookshelves behind barstool seating, doorways to Study, Kitchen, and Laundry Room
Laundry Room: (9’x6’) painted wood floor, two utility closets, Maytag Washer, GE Dryer, GE Upright Freezer
Half Bath: Wood floor, wooden dresser vanity
MASTER WING
(2012 renovation)
Master Bedroom: (21’x17’) wide board pine floor, exposed beams, walk-in closet, additional closet
Master Sitting Room: (17’x11’) original wide board pine floor, built-in desk, recessed lighting, door to side entry and driveway, door to Master Bath
Master Bath: Tile floor with radiant heat, separate water closet, tile shower with glass door, single vanity, supplemental electric heat in wall
SECOND FLOOR
Upper-level landing with painted floor, 2 heating zones on Main House Upper Level
Second Master Bedroom: (17’x17’) wood floor, fireplace with marble hearth
Master Bath: (13’x9’) wide board pine floor, private water closet, cherry dresser vanity, tile shower, two walk-in closets
Bedroom: (15’x14’) painted wood floor, fireplace, four sets of closets, door to unused porch, a doorway to;
Full Bath: (11’x9’) tile floor, single vanity, tile shower, soaking tub with wood surround, doors to each Bedroom, built-in shelving
Bedroom: (14’x9’) wood floor, closet
GUEST APARTMENT
8-foot ceilings, wide board pine floors, oil baseboard heat
Kitchen & Dining Area: (17’x13’) wood floor, Galley Kitchen with Barstool seating, exposed brick wall, large pantry, wooden countertops, open concept upper cabinets, electric stove, dishwasher, refrigerator, sink
Living Room: (21’x15’) wood floor, three storage closets in eaves
Bedroom: (14’x11’) wood floor, closet, Laundry Closet with stackable Kenmore Washer/Dryer
Full Bath: Tub/shower, wooden single vanity
BARN/GARAGE
One Bay Garage with electric garage door and gravel floor
Two Storage Stalls
Potting Shed with stone floor, wood & stone walls, planting workbench
Upper-Level Studio Space
GREENHOUSE
(15’x10’) Bluestone Floor, vintage window construction, tin roof, large deck overlooking gardens
FEATURES
Boxwood Knot Garden
Stonewalls
Fenced Vegetable Garden
Whole Property Invisible Fence
Specimen Trees: Espalier pear, maple, shagbark hickory, Norwegian pine, copper beech, tulip tree, 2 fruit bearing pear trees, 3 peach trees, 3 apple trees, crab apple, hemlock hedge
Perennial Gardens: Peonies, iris, baptisia, lilacs, topiary hydrangea, fern bed garden
Property Details
Location: 84 Main Street, Salisbury, CT 06068
Land Size: 2.51 acres
Map ID: 11//20/1/ Survey: #1552
Zoning: 2-Family Residential, Historic District
Additional Land Available: No
Road Frontage: 320 ft.
Easements: Refer to deed
Year Built: 1775
Square Footage: 4,040 sq.ft.
Main Home; Total Rooms: 9 BRs: 4 BAs: 3 Full, 1 Half
Basement: Mixed - full and crawl space, mechanicals, gravel floor
Foundation: Stone
Hatchway: From Basement to Herb Garden/Bluestone Terrace Area
Attic: Walk-up from second-floor landing, storage, second-floor air handler
Laundry Location: First floor off Wet Bar
Number of Fireplaces or Woodstoves: 5
Floors: Wood, tile
Windows: Mixed, primarily 12-over-12 pane windows with storms and screens
Hardware: Many antique locks, knobs, and latches throughout
Exterior: Clapboard and cedar shake
Driveway: Crushed stone
Roof: Asphalt
Heat: Forced hot air, 2012 Buderus furnace, baseboard heat in Apartment, radiant in Master Bath; 6 zones in the main house, 2 zones in Guest Apartment
Oil Tank(s): Two 250-gallon tanks
Air-Conditioning: Central A/C in Upper Level of Main House
Hot water: Off furnace
Plumbing: Mixed
Sewer: Septic
Water: Town
Electric: 200-amps
Cable/Satellite Dish: Cable
Generator: No
Alarm System: Northwest Alarm
Appliances: All existing appliances included
Exclusions: Eagle above side entry, drapes, light post along the driveway, copper sink in the basement, tin chandelier in the kitchen
Mil rate: $11.1 Date: 2017
Taxes: $9,219 Date: 2017
Taxes change; please verify current taxes.
Listing Agent: Elyse Harney Morris
Listing Type: Exclusive









