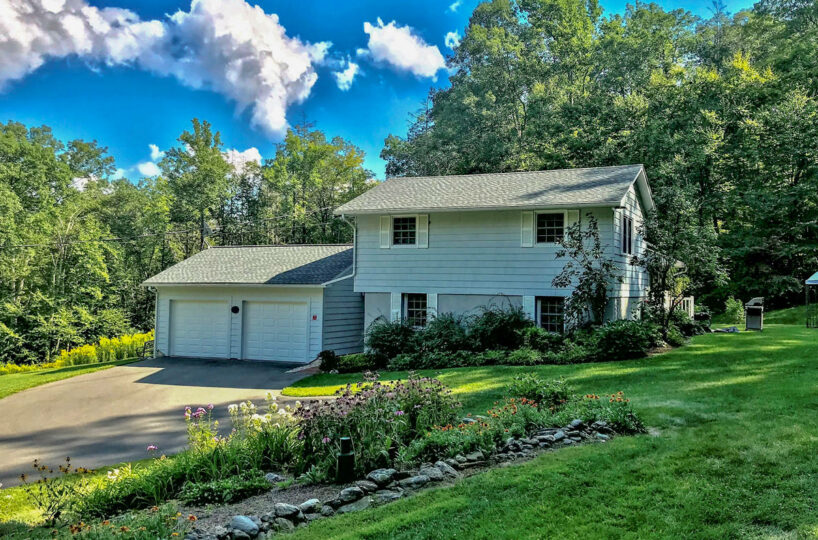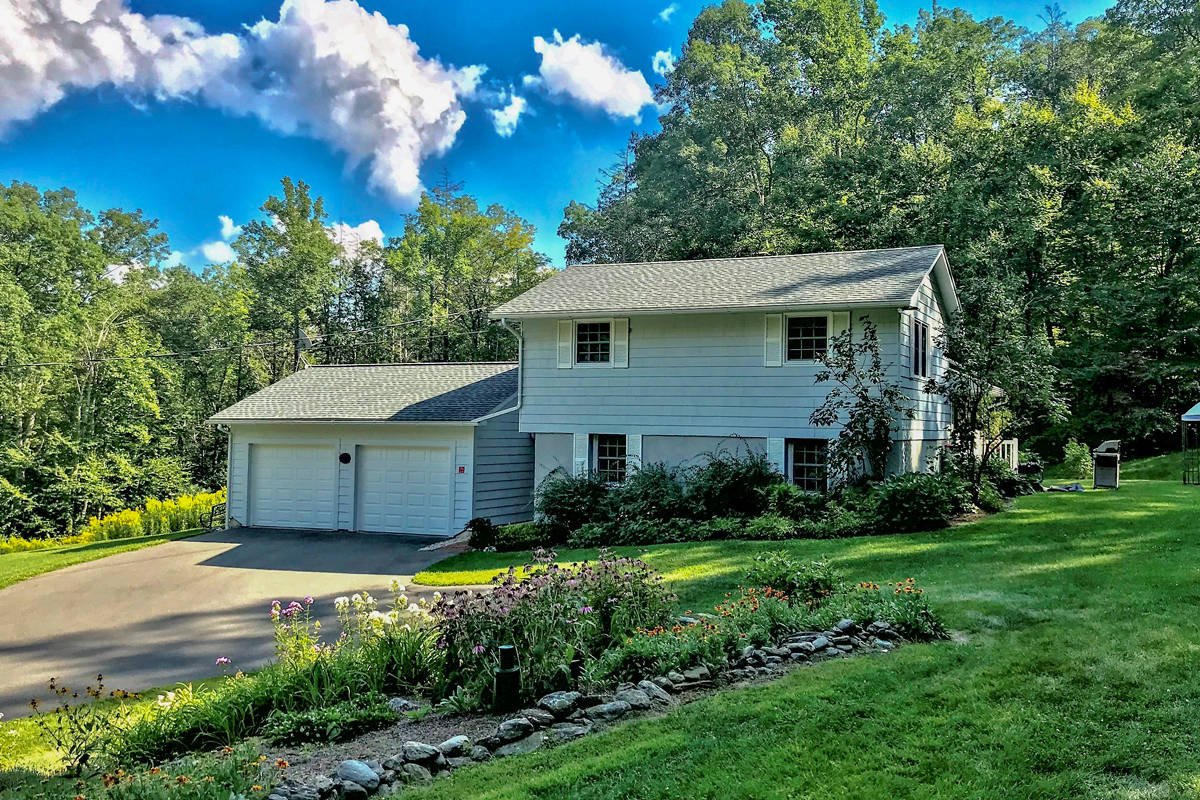Residential Info
LOWER FLOOR
Living Room: (18’x13’) with L 10’x11’cedar closest, carpet
Full Bath: (11’x7’) cedar closet, whirlpool tub, vinyl floor
SECOND FLOOR
Kitchen: (21’x11’) eat-in, bay window, vinyl floor
Dining Room: (18’x11’) wood floor, views to the pond
Bedroom: (19’x12’) wood floor, double closet
Bedroom: (14’x11’) wood floor
Full Bath: (11’x6’) vinyl floor, tub shower
GARAGE
2 car attached entrance to lower level
FEATURES
Views, pond, garden, extra garage, solar in place, mudroom
Property Details
Land Size: 1.73 acres Map: 22 Lot: 15
Vol.: 208 Page: 105 Zoning: Residential
Easements: always check the deed
Year Built: 1968
Square Footage: 1440
Total Rooms: 5 BRs: 2 BAs: 2
Basement: Partial, concrete, partial finished
Foundation: Concrete
Laundry Location: Lower level
Floors: Wood, vinyl, carpet
Windows: Thermopane
Exterior: Wood shingle
Driveway: Asphalt
Roof: Asphalt
Heat: Oil
Air-Conditioning: None
Hot water: Off furnace
Plumbing: Mixed
Sewer: Private septic
Water: Well
Electric: Circuit breakers 200 amps
Cable/Satellite: Available
Appliances: Refrigerator, gas range, dishwasher, washer, dryer
Mil rate: $11.1 Date: 2017
Taxes: $2.337 Date: 2017
Taxes change; please verify current taxes.
Listing Agent: Thomas McGowan
Listing Type: Exclusive










