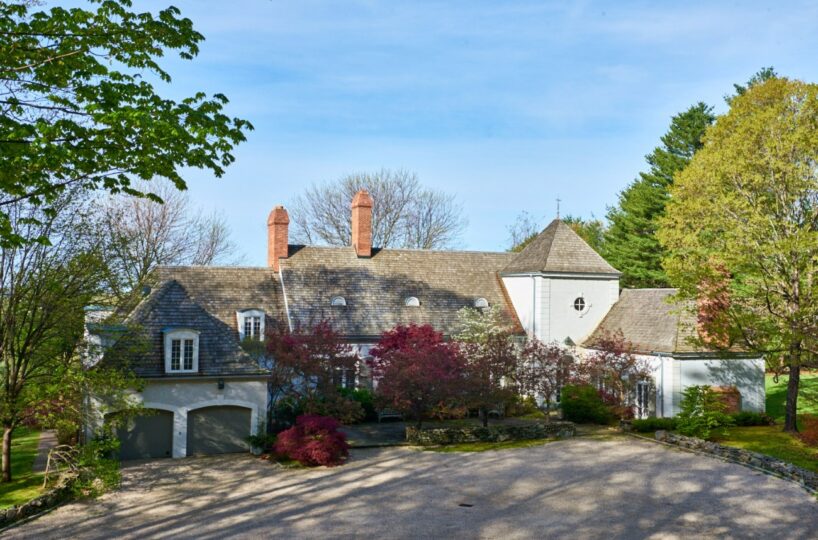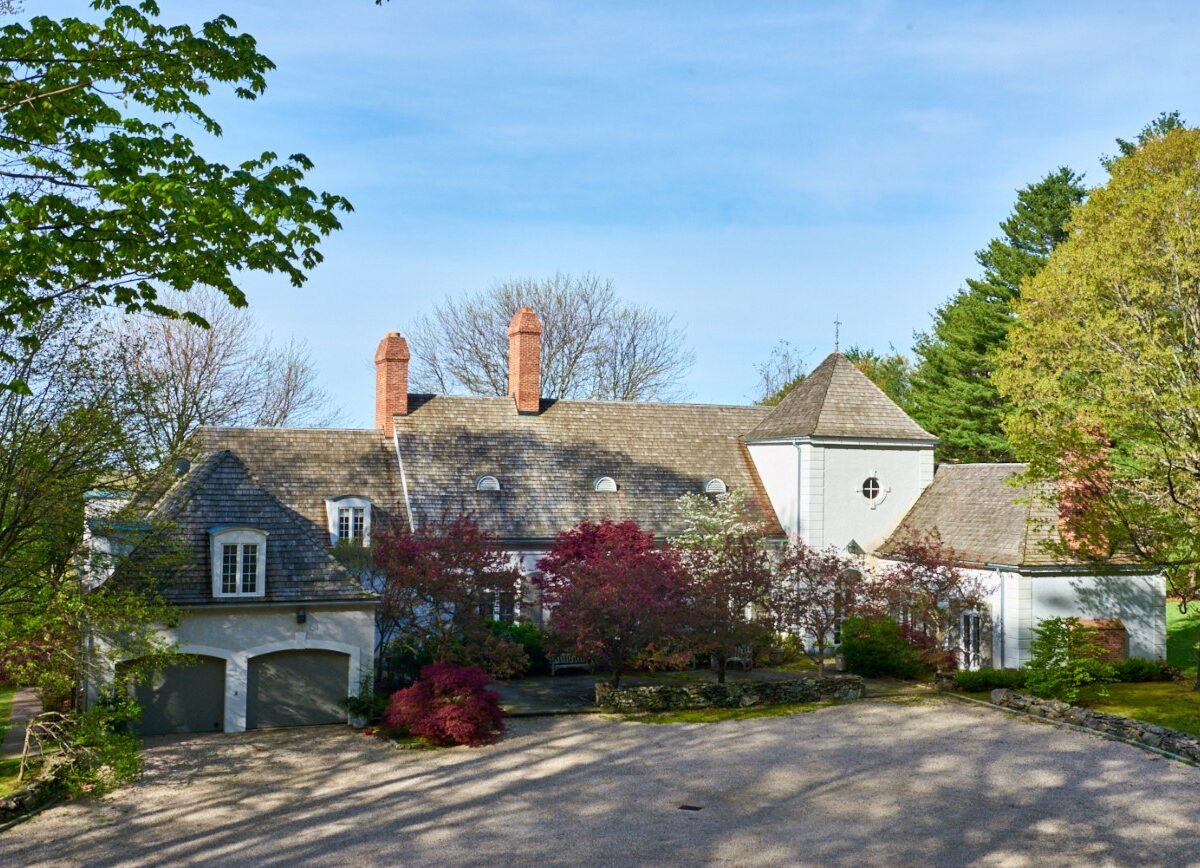Residential Info
RESIDENCE
Bluestone courtyard. Belgian stone border, stone walls, and mature landscaping
GRAND ROOMS
Entrance Vestibule: Custom glass door and sidelights leads to the French door opening to central hall and kitchen
Central Hall: 9ft. ceilings, designer concrete floors, built-in bookcases, 3 coat closets, walk-in china storage, opens to the kitchen dining room, East Wing.
Kitchen/Breakfast Room: 9 ft. ceiling designer concrete floor, floor to ceiling windows and door out to south-facing bluestone patio, custom wood cabinets and display cases with glass doors and marine-grade hardware, granite countertops, 3” thick 10’x4’ marble island. Custom-built epoxy breakfast bar, marble fireplace. 6 burner stove top with griddle and 2 ovens, subway tile backsplash with pot filling spigot, 6 compartment refrigerator, beverage refrigerator, 2 Shaw porcelain farm sinks. 2 dishwashers, French doors to the dining room.
Butler’s Kitchen and Pantry: Granite countertops, Shaw porcelain farm sink, custom-built storage door to covered porch and
Laundry Room with marble countertops and washer and dryer.
Dining Room: 12-foot ceilings wide pine board floors, Expose antique barn wood beams French doors to courtyard and to south lawn. Antique plaster wood burning fireplace with brick surround and limestone hearthstone. gallery lighting
Great Room: 25 ft. cathedral ceiling, wide plank wood floor, antique hand hewed post and beam architectural framing. 4 sets of French doors leading to courtyard and South Lawn. 5’ ft. tall Rumford fireplace with antique marble surround and limestone hearth, gallery lighting.
Formal Entrance Hall: 18 ft. ceiling. Oversized door leading inside from the courtyard, tiled floor, coat closet. Wrap around the staircase with bespoke railing. Opens to the Great room and the West Wing.
WEST WING
Master Suite
Bedroom: vaulted 13 ft. ceiling, wall to wall carpet, 3 French doors leading to South and side yards. Wall to wall carpet.
Dressing Room: four closets. Wall to wall carpet, custom built-ins features.
Bath: marble floor, tub with marble backsplash, marble steam shower. 2 built-in medicine cabinets, 2 linen closets, marble vanity with two sinks, a water closet.
Bedroom - Office: 11’ ft. ceiling wall to wall carpet, French door to south lawn, wood paneling.
En Suite Half Bath: tile floor with sink and toilet.
Powder Room: 2 closets, tiled granite vanity with sink and toilet
Library: 14 ft. ceiling. Wood floors, built-in floor to ceiling bookshelves, master craftsman relief wall carvings, fireplace with antique limestone hearth, custom wood-paneled built-in mirror. 4 sets of French doors
2nd Floor Suite: carpeted staircase from the Formal Entrance Hall
Bedroom: hardwood floor, walk-in closet
Full Bath: tiled floor, tub, and shower, skylight
Recreation/ Music Room: vaulted 14 ft. ceiling, wall to wall carpeting, built-in storage, stairs to upper loft wall to wall carpet, music room. Built-in storage. Opens to the lower recreation room
EAST WING
1st Floor
Hallway: concrete floor, opens to the pantry, and Central Hall, utility closet, staircase to the basement, access to garage, and side yard, coat closet.
Half bath: toilet and sink
2nd Floor: electric heat
Kitchen: retro kitchenette, 3 burner stove, oven, refrigerator, sink, closet.
Full Bath: tiled floor, tub/shower, sink.
Bedroom: wall to wall carpet and closet
Den/ Study: vaulted ceiling, wood floors, wood-burning stove, built shelving and bookcases.
Half Bath: Spanish tiled sink, toilet.
GARAGE
2 car attached off of the East Wing
OUTBUILDINGS
Caretakers Cottage: Wood floors with open floor plan on the first floor with Bedroom & Bath on the second floor
Barn: 11’ utility door power, loft & Storage
4 Bay Collectors Barn: concrete floor, power,
Boathouse: with firepit and grill area with dock
Aviary
FEATURES
Breathtaking Views abuts conservation land, landscaping, fruit trees, two-acre swimming Pond
Property Details
Location: 85 + 85A Sugar Hill Rd. Salisbury, CT 06068
Land Size: 110.84 Acres Map: 12 Lot: 20 - .1.2.3.
Vol.: 171 Page: 111
Survey: # Zoning: RR1
Road Frontage: 60 ft. Water Frontage: 2 Acre Pond
Easements: Unknown
Year Built: 1930 (Town)
Square Footage: 9,141 - main house only
Total Rooms: 14 BRs: 6 BAs: 4 full, 3 half
Basement: Poured concrete
Foundation: Concrete
Hatchway: Yes
Attic: Yes, several spaces
Laundry Location: Main Floor
Number of Fireplaces or Woodstoves: 5
Floors: Wide plank wood, tile, carpeting, concrete
Windows: Custom
Exterior: Stucco on Wood
Driveway: ½ mile paved asphalt and pea stone
Roof: Thick hand-split cedar shingle
Heat: Forced hot air and electric
Oil Tank(s): Three 250-gallon tanks in the basement
Air-Conditioning: Central - Partial
Hot water: Off boiler
Plumbing: Mixed
Sewer: Septic
Water: 3 wells on the property
Electric: 600 amps
Cable Dish: Satellite
Alarm System: Yes
Vacuum: Central
Exclusions: None
Mil rate: $10.7 Date: 2017
Taxes: $29,907.91 Date: 2017
Taxes change; please verify current taxes.
Listing Agents: Elyse Harney Morris & Thomas McGowan
Listing Type: Exclusive










