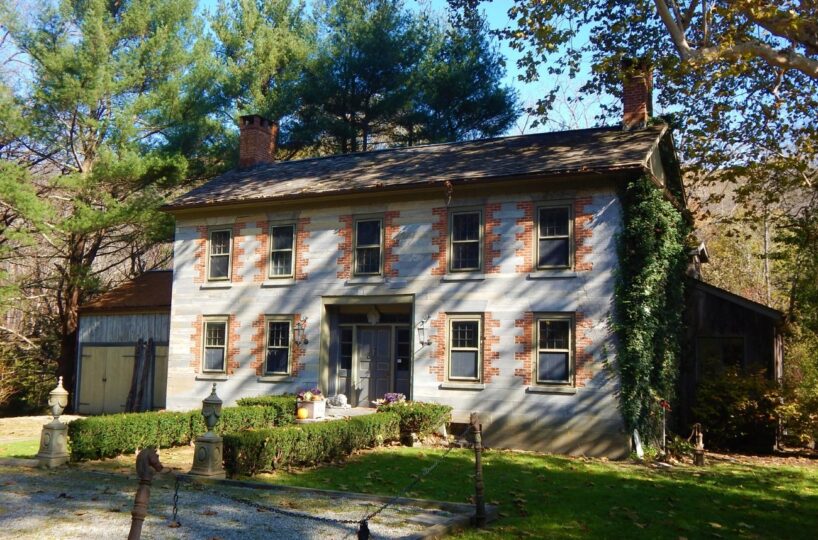Residential Info
RESIDENCE
Gray Stone Farms
FIRST FLOOR
Brick walkway with marble steps lead to the front door
Foyer: (18’x10’) 17ft ceiling, original door with glass side and top panels, wood floor. Central staircase. Coat closet, entrances to the living, family and dining rooms
Living Room: (18’x15’) wall of built-in bookshelves, custom built-in cabinetry, hand-painted wood floors, and wall décor. Fireplace with marble surround
Dining Room: (18’x15’) French doors from the foyer, custom moldings, hand-carved neoclassical mantel above the fireplace with marble surround. Passageway to the kitchen
Hallway Bath: Tile floor, marble sink, and shower
Family Room: (26’x24’) wood-paneled walls, hand-hewn beams, wood floors, brick fireplace, cottage style windows and doors opening to back porch. Opens to back staircase, kitchen, staircase to the lower level
Porch: (25’x8’) wood porch facing the river, two doors lead from the family room
Kitchen: (11’7”x14’) wood floor, butcher-block island, metal cabinets, two sinks, refrigerator, range, oven, dishwasher. Passageway to the dining room. Opens to the family room and breakfast room
Breakfast Room: (14’x7’6”) wood floors, panoramic windows, views of the river
Full Bath: Tile floor, tub, and shower, pedestal sink. Located off of the living room
Laundry: Tile floor, washer, and dryer
SECOND FLOOR
Stairway Landing: (9’x6’) wood floors, gracious wrap-around staircase with three sections
Master Bedroom: (18’x15”) fireplace with marble surround, crown molding, 2 closets
2nd Bedroom: (18’x15’) fireplace with marble surround, crown molding, 2 closets
3rd Bedroom: (25’x8’) paneled wood walls, wood stove, and closets
LOWER LEVEL
Solarium: (25’x8’) 3 season deck with 2 sliding doors
Original Summer Kitchen: Marble fireplace, bluestone and tile floor
OUTBUILDINGS
Guest House: 1 Bedroom, 1 Bath, Kitchen, Living Room
Artist’s Studio: Screened-in Gazebo
FEATURES
In-ground Pool
Mature Gardens
Guest House
Small Pond
Stream
Property Details
Location: 418 – 420 Mill Road, Northeast, NY 12546
Land Size: 39.6 acres Map: 7270 Lot: 393802
Survey: # Zoning:
Residential: Rural Residence w/acreage
Road Frontage: 40’ Water Frontage: 4,000’
Easements: Conservation
Year Built: Circa 1795
Square Footage: 3,295
Total Rooms: 7 BRs: 3 BAs: 3
Basement: Full, concrete / tile
Foundation: Concrete/masonry
Hatchway: Full walkout
Attic: Hatchway
Laundry Location: First floor
Number of Fireplaces or Woodstoves: 5
Floors: Wood
Windows: Storm windows
Exterior: Marble, brick, wood
Driveway: Gravel
Roof: Shingle
Heat: Oil heat; electric; hot water
Hot water: Domestic
Plumbing: Mixed
Sewer: Septic
Water: Well
Electric: 100 amps
Alarm System: Yes
Appliances: Dishwasher, refrigerator, oven, washer, dryer
Exclusions: None
Taxes: $17,372.38 Date: 2016
Taxes change; please verify current taxes.
Listing Agents: Elyse Harney Morris & John Panzer
Listing Type: Exclusive










