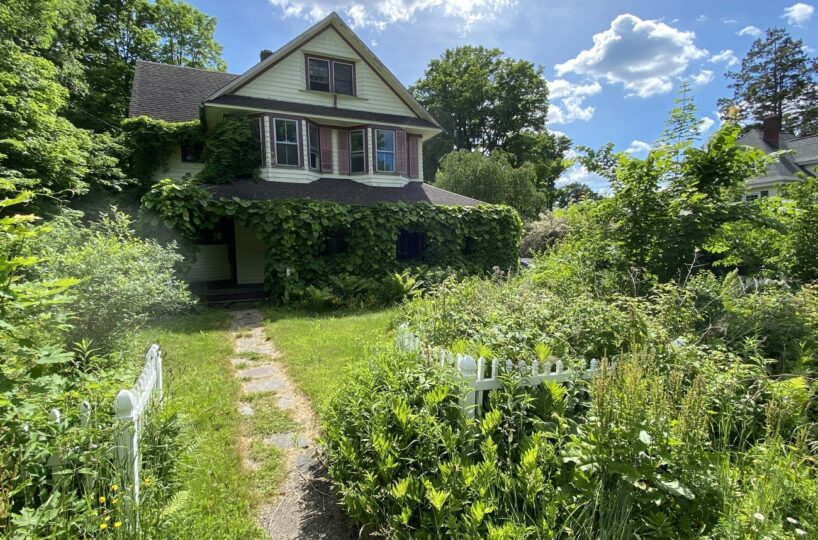Residential Info
FIRST FLOOR
Living Room/Dining Room: Hardwood Floors, built-ins
Kitchen: hardwood floors
Mudroom: laminate floor, laundry hook-up
Porch: open wrap around
SECOND FLOOR
Bedroom: hardwood floors
Bedroom: hardwood floors
Bedroom: hardwood floors
Full Bath: tub, hardwood floors
THIRD FLOOR
Bedroom: hardwood floor
Bedroom: hardwood floor
Full Bath: tub, hardwood floor
GARAGE
1 stall detached garage
Property Details
Land Size: 0.18 Map: 6 Lot: 12
Vol.: 89 Page: 175 Zoning: Residential
Easements: always check deed
Year Built: 1880
Square Footage: 1,989
Total Rooms: 8 BRs: 5 BAs: 3
Basement: unfinished
Foundation: stone
Laundry Location: first floor
Floors: hardwood, laminate
Windows: combination
Exterior: clapboards
Driveway: asphalt
Roof: asphalt
Heat: oil
Air-Conditioning: none
Hot water: domestic
Plumbing: mixed
Sewer: city connected (annual sewer tax apply)
Water: city connected
Electric: circuit breakers
Cable/Satellite: available
Appliances: electric range, washer, dryer, dishwasher, refrigerator, all “as is”
Mil rate: 25.98 Date: 2020
Taxes: $4,354 Date: 2020
Taxes change; please verify current taxes.
Listing Agent: Thomas McGowan
Listing Type: Exclusive







