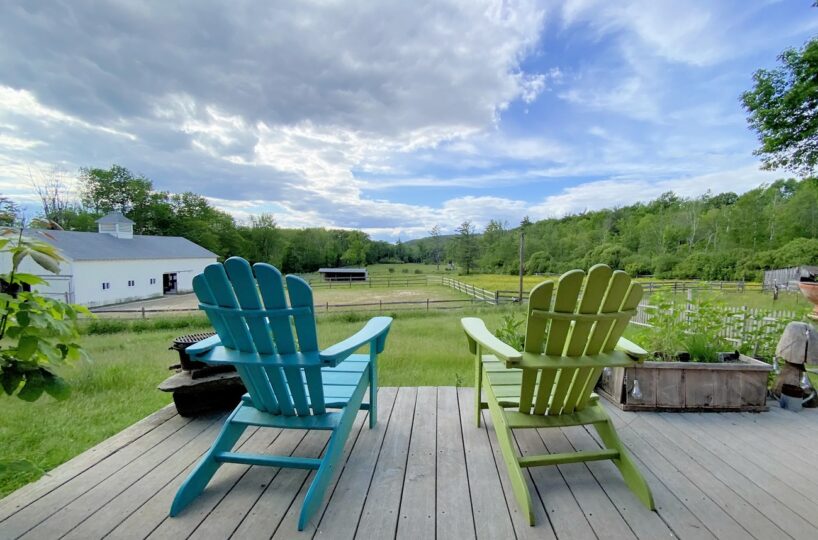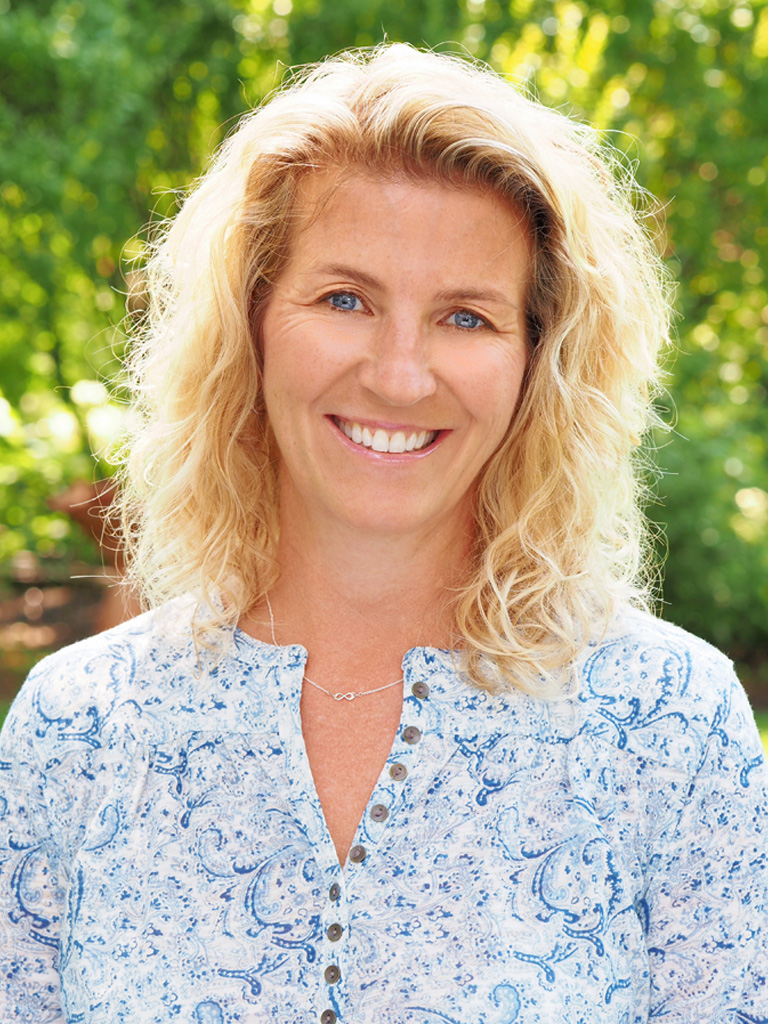EH# 4387$660,000.00Norfolk, ConnecticutLitchfield County 2 Sq Ft 20.00 Acres
Your own slice of heaven: THREE FEATHERS FARM, 20.39 pristine acres in Norfolk, CT, offers you your own private oasis with a woodland bridle path leading to ¼ acre creek fed pond. Fish under the endless skies on the hardwood dock and hunt for tadpoles like back in the day. There are sweeping landscapes, an apple orchard, organic gardens, custom treehouse, three paddocks with shelters, and a custom chicken coop. The 3BR, 2 ½ BA farmhouse, renovated in 2016 from the footings up, includes primary BR addition with vaulted ceiling, En-suite bath, radiant flooring, walk-in closet, and French doors overlooking the backfields. Sit on the deck in the hot tub and enjoy one of the glorious sunsets. A top-notch 6-stall barn with electric, 60-ft hayloft and the frost-free pump is ideal for the equestrian enthusiast or Gentlepersons farmer. Two outbuildings boast in-law apt and possible farmhand apt. Fully owned solar panels keep the electric bill down to the pennies. There is a state of the art dual-fuel heat system and a new generator for the main house, offering sustainable living. The farm offers unlimited potential with a 4-acre first-cut for your new project, or continue with an add-on to the house with a west wing. Privacy, wildlife, kayaking, hiking, farm-to-fork dining, a world-class library and yearly cultural events in the area make THREE FEATHERS FARM a special place to call home- truly A MUST SEE PROPERTY!
Your own slice of heaven: THREE FEATHERS FARM, 20.39 pristine acres in Norfolk, CT, offers you your own private oasis with a woodland bridle path leading to ¼ acre creek fed pond. Fish under the endless skies on the hardwood dock and hunt for tadpoles like back in the day. There are sweeping landscapes, an apple orchard, organic gardens, custom treehouse, three paddocks with shelters, and a custom chicken coop. The 3BR, 2 ½ BA farmhouse, renovated in 2016 from the footings up, includes primary BR addition with vaulted ceiling, En-suite bath, radiant flooring, walk-in closet, and French doors overlooking the backfields. Sit on the deck in the hot tub and enjoy one of the glorious sunsets. A top-notch 6-stall barn with electric, 60-ft hayloft and the frost-free pump is ideal for the equestrian enthusiast or Gentlepersons farmer. Two outbuildings boast in-law apt and possible farmhand apt. Fully owned solar panels keep the electric bill down to the pennies. There is a state of the art dual-fuel heat system and a new generator for the main house, offering sustainable living. The farm offers unlimited potential with a 4-acre first-cut for your new project, or continue with an add-on to the house with a west wing. Privacy, wildlife, kayaking, hiking, farm-to-fork dining, a world-class library and yearly cultural events in the area make THREE FEATHERS FARM a special place to call home- truly A MUST SEE PROPERTY!
Residential Info
FIRST FLOOR
Living Room: fireplace, hardwood floors, views
Dining Room: hardwood, floors
Kitchen: cherry butcher block counters, new appliances, hardwood floor
Mudroom: with laundry, half bath, porcelain flooring
Master Bedroom: vaulted ceiling, hardwood floors, French doors opening to the outdoors
Master Bath: full, fully tiled shower, soaking tub, country farm counter with double sinks, sliding barn door entrance
SECOND FLOOR
Bedroom: light-filled room with hardwood floors and Jack and Jill full bath with tub and separate shower
Bedroom: Spacious room with hardwood floors and Jack and Jill full bath with tub and separate shower
GARAGE
Barn
OUTBUILDING
6 Stall Horse barn with frost-free pump/electric/hayloft, tack room, corral, tree house, chicken coop
Caretaker apartment, rental, or in-law apartment.
FEATURES
Hot-tub, stables, horse pasture, Views, two ponds
Property Details
Location: 41 Loon Meadow Dr. Norfolk, Ct. 06058
Land Size: 20.39 acres Map: 5-10 Lot: 7
Vol.: 119 Page: 1045
Zoning: Residential
Easements: always check the deed
Year Built: 1800
Square Footage: 2120
Total Rooms: 6 BRs: 3 BAs: 2.5
Basement: unfinished
Foundation: stone
Hatchway: yes
Attic: storage
Laundry Location: first floor
Floors: hardwood,
Windows: thermopane
Exterior: clapboard
Driveway: crushed stone
Roof: asphalt
Heat: hot air
Oil Tank(s) – size & location: 275 gallon in basement
Hot water: domestic
Plumbing: mixed
Sewer: septic
Water: private well
Electric: circuit breakers
Cable/Satellite Dish: available
Generator: yes
Appliances: refrigerator, oven/range, dishwasher, washer, dryer
Mil rate: $25.98 Date: 2020
Taxes: $ 6,311 Date: 2020
Taxes change; please verify current taxes.
Listing Agent: Thomas McGowan
Listing Type: Exclusive
Address: 41 Loon Meadow Drive, Norfolk, CT 06058









