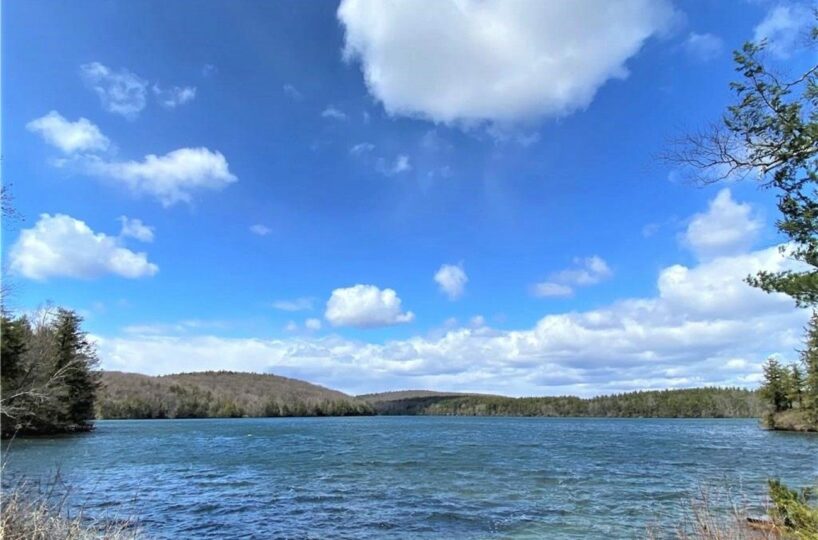EH# 4343$1,195,000.00Norfolk, ConnecticutLitchfield County 2 Sq Ft 2.00 Acres
This unique enclave is an ideal rustic retreat noted as a private and serene getaway from the stress and congestion of large cities and is just over two hours from New York or Boston. Designed (1926) by Historically Distinct architect Alfredo Taylor, offering year-round living on 2.41 private acres with stunning direct waterfront on crystal clear Doolittle Lake. The expanded 2,850 sq.ft. country style home offers contemporary additions with multiple mesmerizing views of the lake. The entrance foyer presents with a soaring ceiling, massive stone fireplace, and leaded glass looking into the living room which offers a vaulted beamed ceiling, second massive stone fireplace, eating area, and direct views to the lake and terrace. The light-filled family room off the upgraded kitchen also offers an eating area, lake views, and exterior access. Three en suite bedrooms are providing individual privacy. Unique enhancements are presented throughout the home and property, as well as upgraded mechanicals. Enjoy year-round living or weekend getaways, with crisp clean air, a walk-in beach, stationary and floating docks as well as Doolittle amenities in this private haven.
This unique enclave is an ideal rustic retreat noted as a private and serene getaway from the stress and congestion of large cities and is just over two hours from New York or Boston. Designed (1926) by Historically Distinct architect Alfredo Taylor, offering year-round living on 2.41 private acres with stunning direct waterfront on crystal clear Doolittle Lake. The expanded 2,850 sq.ft. country style home offers contemporary additions with multiple mesmerizing views of the lake. The entrance foyer presents with a soaring ceiling, massive stone fireplace, and leaded glass looking into the living room which offers a vaulted beamed ceiling, second massive stone fireplace, eating area, and direct views to the lake and terrace. The light-filled family room off the upgraded kitchen also offers an eating area, lake views, and exterior access. Three en suite bedrooms are providing individual privacy. Unique enhancements are presented throughout the home and property, as well as upgraded mechanicals. Enjoy year-round living or weekend getaways, with crisp clean air, a walk-in beach, stationary and floating docks as well as Doolittle amenities in this private haven.
Residential Info
FIRST FLOOR
Anteroom: massive floor to ceiling fieldstone fireplace, bluestone floor, skylights, half bath
Great Room: massive craftsman fieldstone fireplace, hardwood floors, vaulted ceiling, original diamond-paned leaded glass windows, ceiling fans
Family Room: light-filled, Vermont Castings wood stove, built-in bookshelves, open to the dining area, sliding glass doors to stone terraces
Kitchen: updated galley, granite counters, oak flooring, limestone backsplash
Laundry/Pantry: washer, dryer, sink drainage boards and storage cupboards
Bedroom: vaulted ceilings, exposed beams, full tiled bath, stall shower, carpet, light-filled
Bedroom: full marble-tiled bathtub/shower, carpet, light-filled
SECOND FLOOR
Master Bedroom En Suite: sunny private area with full tiled bath, 2 closets, wall to wall carpet
FEATURES
Direct Lakefront with your own dock and unparalleled views, lake association.
Property Details
Land Size: 2.41 acres Map: 5-14 Lot: 22
Vol.: 094 Page: 0165 Zoning: Residential
Easements: always check the deed
Year Built: 1926
Square Footage: 2,850
Total Rooms: 6 BRs: 3 BAs: 3.5
Basement: crawl
Foundation: concrete
Laundry Location: main level
Number of Fireplaces or Woodstoves: 2 fieldstones, one woodstove
Floors: hardwood, tile, carpet
Windows: thermal- pane
Exterior: wood
Driveway: crushed stone and dirt
Roof: asphalt
Heat: oil, hot water, zoned, baseboard
Air-Conditioning: none
Hot water: domestic 2013
Plumbing: mixed, copper
Sewer: private septic
Water: private well drilled
Electric: circuit breakers 100 amps
Cable/Satellite: available
Appliances: refrigerator, electric oven, washer, dryer, dishwasher
Mil rate: 25.98 Date: 2020
Taxes: $17,737 Date: 2020
Taxes change; please verify current taxes.
Listing Agent: Thomas McGowan
Listing Type: Exclusive
Address: 44 Deerfield Road, Norfolk, CT 06058







