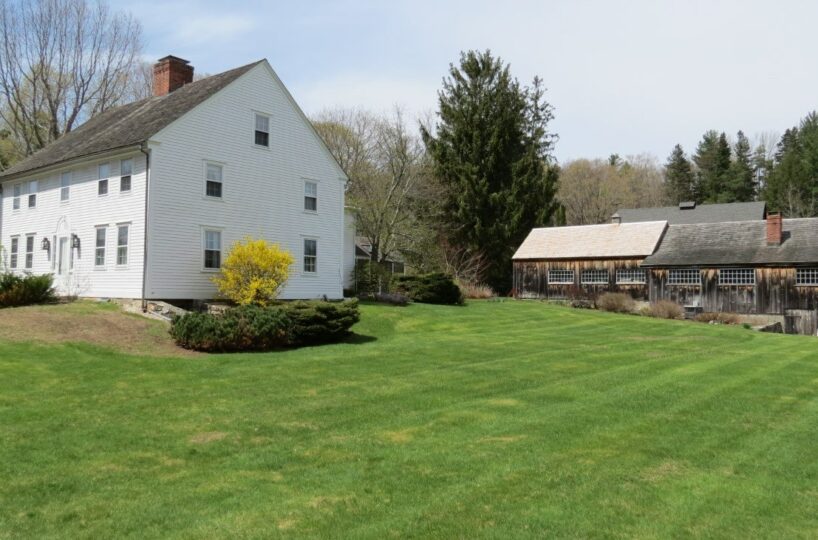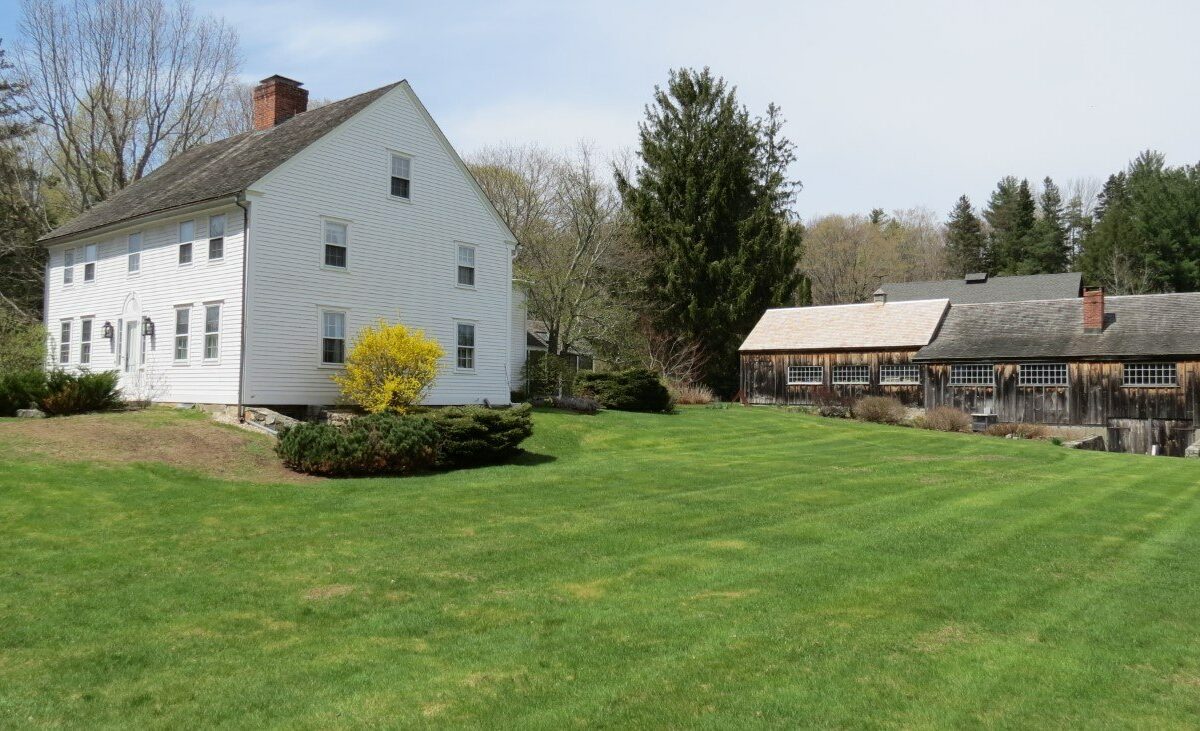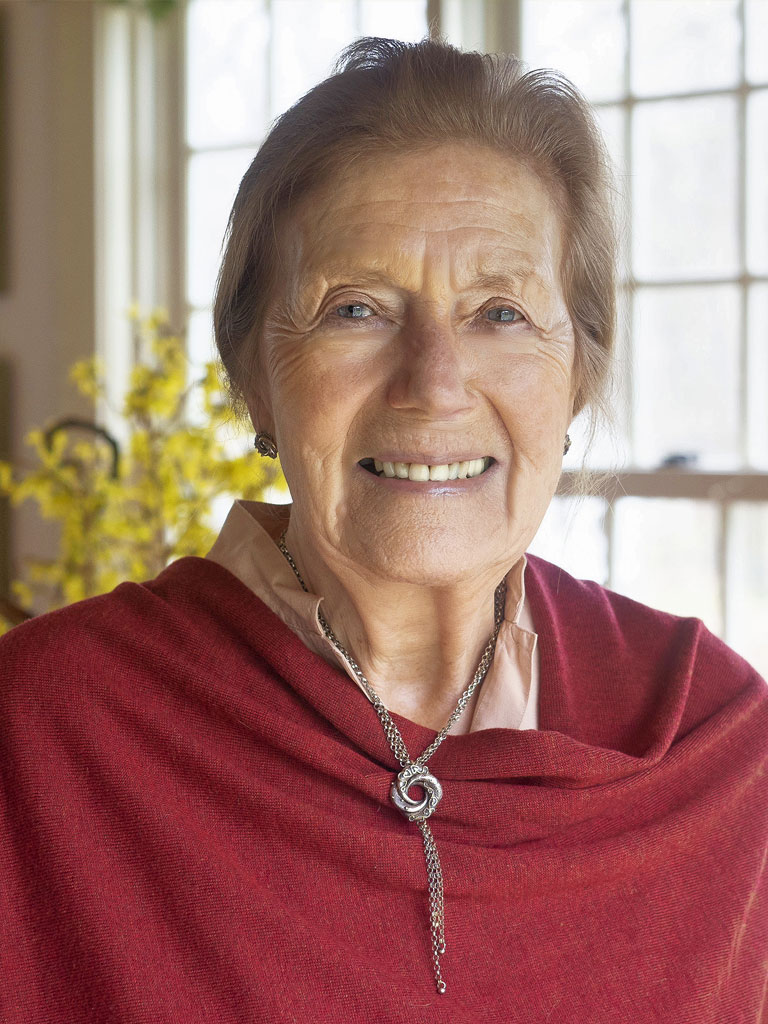Residential Info
RESIDENCE
1786 Center Chimney Colonial with 1763 wing and attached carriage barn
FIRST FLOOR
Wide board tamarack floors, original interior doors with vintage hardware, original wide board paneling, and wainscoting
Entrance: Antique staircase, sidelights
Parlor: fireplace, bookshelves, original hand-hewn barrel back corner cabinet, closet part of the Underground Railroad, ceiling painted with scenes and figures by guests early in the last century
Living Room: pine paneling, stone Rumford fireplace with beehive oven
Dining Room: fireplace with a paneled wall, original barrel back corner cupboard, paneling beneath chair rail, stenciled plaster walls
Kitchen: L-shaped, large Rumford fireplace with a beehive oven, wide board pine paneling, a bay window above double stainless-steel sink, slate counters, pine cabinets, rear staircase, exit doors to terrace and Screened Porch, entry door from mudroom area of workshop
Pantry: Shelving, window, hatch to the concrete root cellar
Full Bath: Added in 2005, glass shower, pedestal sink, storage closet in hallway to the bathroom
Screened Porch: beadboard vaulted ceiling, skylight, ceiling fan, opens to rear lawn and gardens
SECOND FLOOR
All carpeted
Master Bedroom: beamed ceiling, exposed chimney, Half Bath with tile flooring added in 2005
Full Bath: Two sinks, tub/shower, laundry
Back Stairway Hall: Door to walk up Attic
Bedroom: closet
Bedroom: closet, opens to
Full Bath: Stall shower, linen closet
Bedroom: closet, opens to Bath
WORKSHOP
Woodstove and exits to Garage, entry door to Screened Porch
ATTIC
Two rooms, insulated in the floor, carpeted, skylight in the room that was previously a studio, old Player piano stays (as-is condition)
GARAGE
2-car former carriage barn, concrete floor, walk-up loft, two automatic door openers, attached to house through Workshop
BARN
Workshop and two garages built in 1972 with more recent additions. Three levels, Board and Batten exterior, wood shingle roof, drive-in access to the lower level, wood stove, a portion of the main level is set up as a yoga studio.
LAND
5.44 acres on a corner lot with views to the east over the pond. The house sits on a knoll and looks out over gardens, fruit trees, and flowering shrubbery, a large lawn area, and a meadow. The pond, continuously fed by Tobey Pond Brook, has a depth that varies from 10 to 18 feet and includes a dock that is ideal for fishing and swimming.
Property Details
Location: 176 Mountain Road, Norfolk, CT
Land Size: 5.44 acres Map: 7-12 Lot: 8
Volume: 88 Page: 350
Survey: Available Zoning: RU – rural residential
Frontage: 816' on Mountain Road, 189' on Sunset Ridge
Easements: None known
Year Built: 1763 and 1786
Square Footage: 3,464
Total Rooms: 8 BRs: 4 BAs: 3.1
Basement: Partial, poured a concrete floor, walkout, with crawl space under 1763 wing
Foundation: Stone
Hatchway: None, walkout
Attic: Walk up access, two rooms, skylight in the former studio
Laundry Location: 2nd-floor bathroom
Floors: Tamarack, carpet, tile, linoleum
Windows: 6 over 6 wood sashes with interior and exterior storms on the 1st floor, triple track storms and screens on the 2nd floor
Exterior: Cedar clapboards
Driveway: Paved, with gravel driveway to the barn
Roof: Red cedar shingle shakes, about 15 years old
Heat: Oil fired hot water, baseboard, and radiators, 3 zones, Buderus Logano G115 boiler
Oil Tank: 330-gallon tank in the basement
Insulation: Full
Air-Conditioning: None
Generator: Propane fired Briggs & Stratton
Hot water: Domestic, Buderus Logalux LT storage tank
Plumbing: Copper
Sewer: Septic system
Water: Private well
Electric: 100-amp service
Appliances: 4 burner gas oven/range, refrigerator, dishwasher, washer & dryer, electric range and refrigerator in the basement
Exclusions: Chippendale cabinet in Living Room negotiable
Mil rate: $23.57 Date: 2019
Taxes: $12,549 Date: 2019
Taxes change; please verify current taxes.
Listing Agents: David Taylor & Elyse Harney
Listing Type: Exclusive










