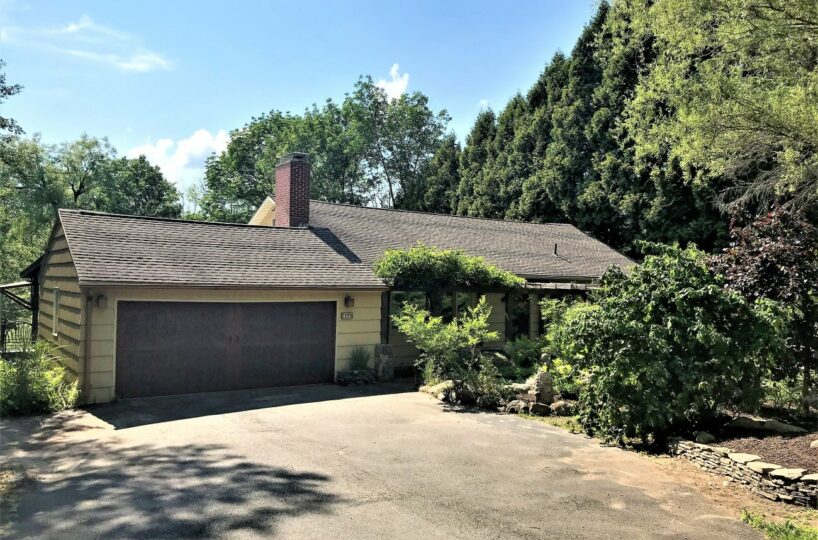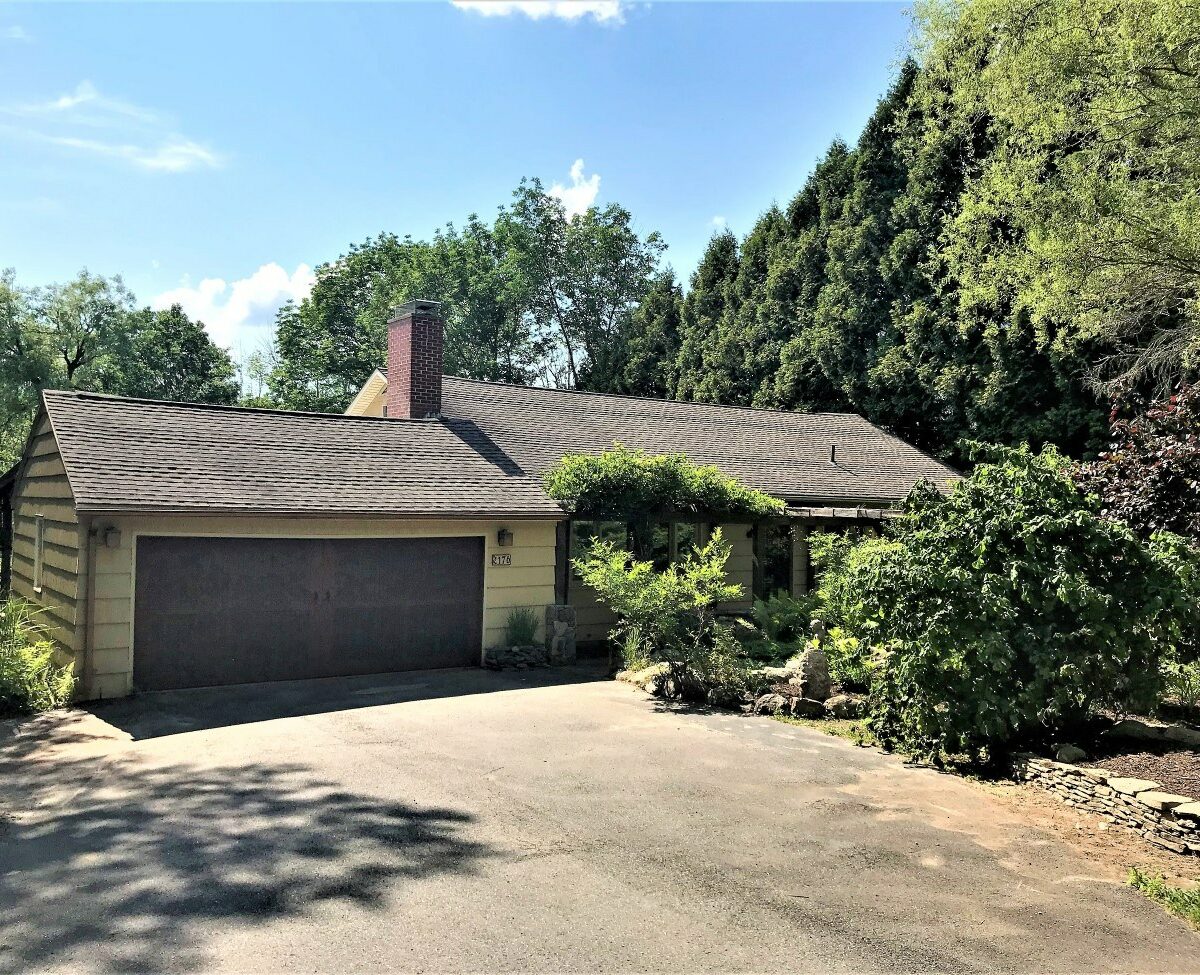Residential Info
FIRST FLOOR
Living Room: (19’x14’) hardwood floors, fireplace, open to kitchen
Eat-in Kitchen: (17’x14’) hardwood floors, island with Granite counter, laminate work area, eat in
Bedroom: (14’x12’) hardwood floors
Bath: (9’x8’) tub/shower, laundry
Bedroom: (12’x10’) hardwood floors
Bedroom: (11’x9’) hardwood floors
Sunroom: (20’x15’) screened
LOWER LEVEL
Bedroom: (12’x12’) hardwood floor
Great room: (22’x15’) hardwood floors
Bath: Full with shower
GARAGE
2 stall attached upper with 1 stall under with workshop, lower level could be possible in-law living area
FEATURES
Views, outdoor shower, close to the town center
Property Details
Land Size: 1.50 acres Map: 7-10 Lot: 323
Vol.: 117 Page: 501 Zoning: Residential
Easements: Always check the deed
Year Built: 1958
Square Footage: 1,746
Total Rooms: 7 BRs: 4 BAs: 2
Basement: Concrete, partially finished
Foundation: Concrete
Laundry Location: First floor
Number of Fireplaces or Woodstoves: 1
Floors: Hardwood, vinyl
Windows: Thermopane
Exterior: Wood Shingle
Driveway: Asphalt
Roof: Asphalt
Heat: Oil, hot water baseboard
Air-Conditioning: None
Hot water: On demand
Plumbing: Mixed
Sewer: Town connected
Water: Town connected
Electric: Circuit breakers
Cable/Satellite: Available
Appliances: Refrigerator, dishwasher, electric range, washer, dryer
Mil rate: $ 23.57 Date: 2018
Taxes: $ 3,766 Date: 2018
Taxes change; please verify current taxes.
Listing Agent: Thomas McGowan
Listing Type: Exclusive









