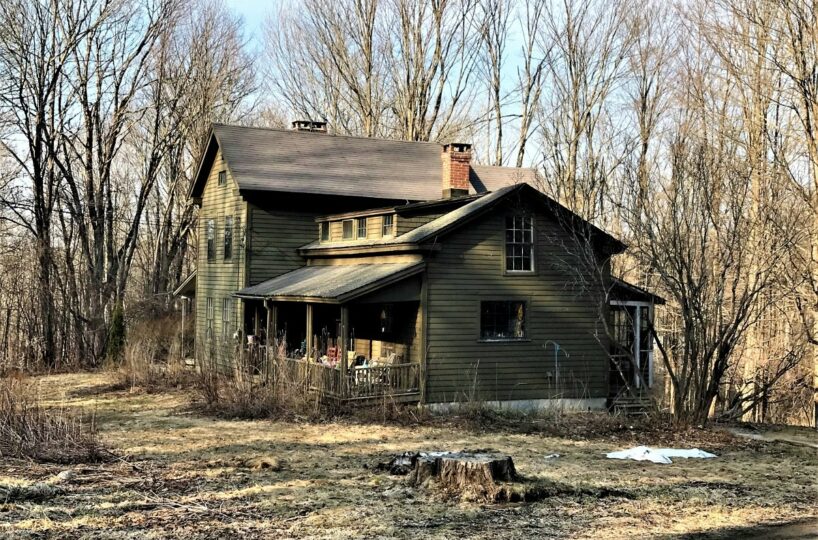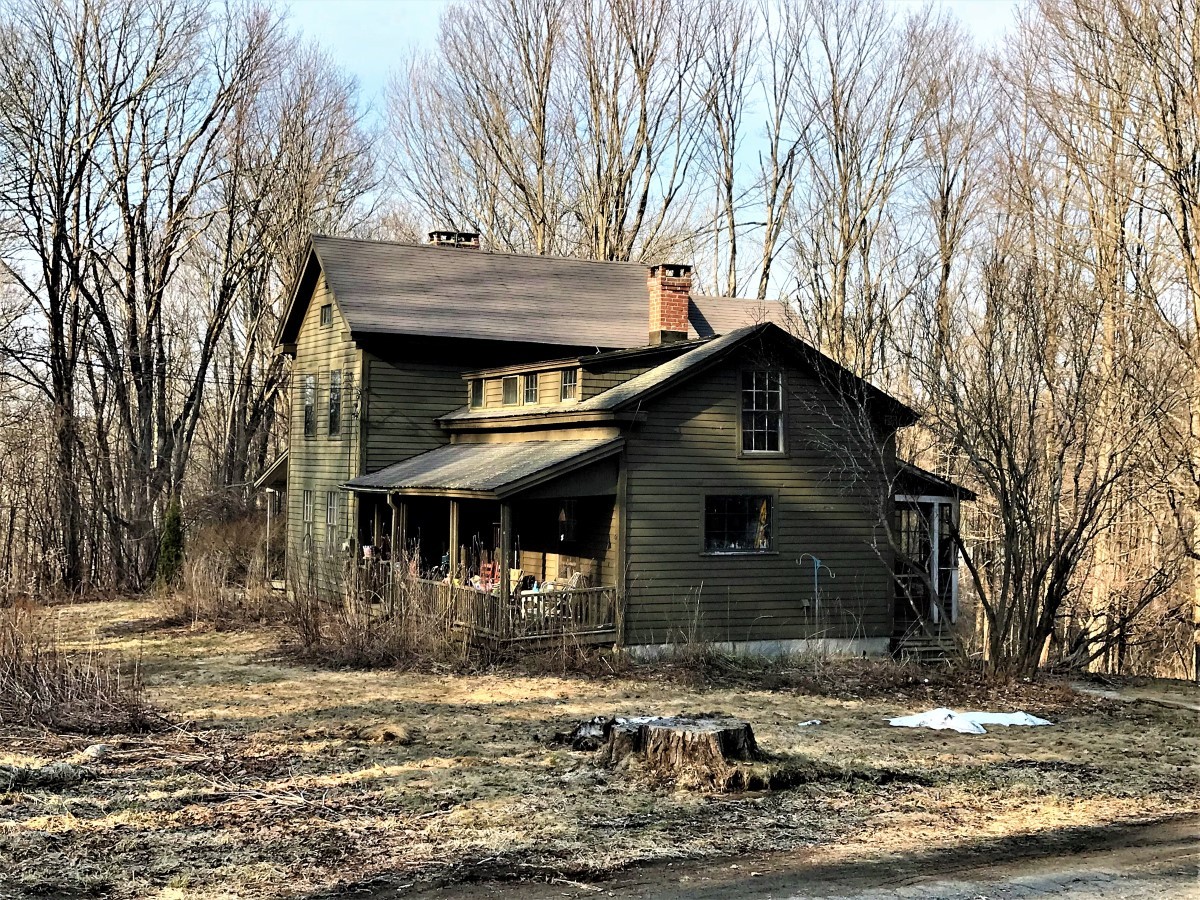Residential Info
FIRST FLOOR
Living Room: wood floor, fireplace, open staircase
Dining Room: fireplace, laminate flooring, opens to enclosed porch
Kitchen: laminate flooring
Full Bath: shower
Office/Library: built-ins, wood floor
SECOND FLOOR
Bedroom: wood floor
Bedroom: wood floor
Full Bath: tub
GARAGE
2/detached
FEATURES
Views
Property Details
Location: 580 North Street, Norfolk, CT 06058
Land Size: 2.13 acres Map: 8-16 Lot: 13
Vol.: 81 Page: 289 Zoning: Residential
Easements: Always check the deed
Year Built: 1859
Square Footage: 1,531
Total Rooms: 5 BRs: 2 BAs: 2
Basement: Unfinished, concrete floor
Foundation: Stone
Laundry Location: 1st floor in kitchen
Number of Fireplaces or Woodstoves: 2
Floors: Wood, laminate
Windows: Original and replaced
Exterior: Clapboard
Driveway: Dirt
Roof: Asphalt
Heat: Oil, forced air
Air-Conditioning: None
Hot water: Domestic
Plumbing: Copper
Sewer: Septic
Water: Well
Electric: Circuit breakers
Cable/Satellite: Available
Appliances: Electric range, refrigerator
Mil rate: $22.45 Date: 2018
Taxes: $3,862 Date: 2018
Taxes change; please verify current taxes.
Listing Agent: Thomas McGowan
Listing Type: Exclusive









