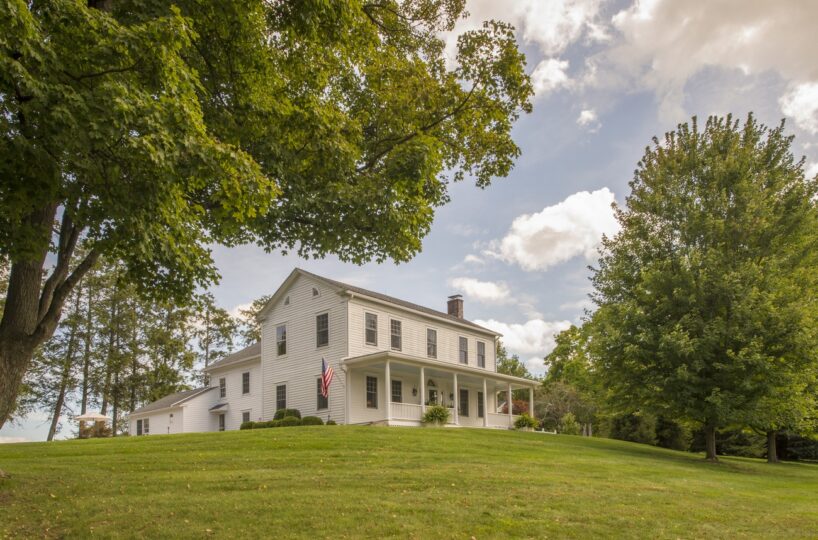Residential Info
FIRST FLOOR
Entrance: Tile floor, double doors to back patio, connects to laundry area
Living Room: Hardwood floors
Dining Room: Hardwood floors
Kitchen: Brick floors, large fireplace, gas stovetop, wall oven, beams
Porch: Belgian block patio
Terrace:
Half Bath: Corner sink, under the stairwell
Full Bath: Stall Shower, marble floor, marble tile, vanity sink, Subway tile detail
Guest Bedroom: Wall to wall carpet, electric heat, full bath
Sunroom: Fireplace, views to pool and back yard
Family Room:
SECOND FLOOR
Wall to wall carpet
Bedroom 1: Walk-in closet
Bedroom 2: Reach-in closet
Bedroom 3: Reach-in closet
Bedroom 4: Reach-in closet
Bedroom 5: Reach in closet
Full Bath: Marble floor, Bathtub, tile detail
Sitting Room:
GARAGE
3-Bay, Storage above
OUTBUILDING
Pool House, Outdoor shower
FEATURES
Pool: Heated Gunite
Views
Landscaping: Vegetable and flower gardens
Pond
Property Details
Location: 75 Sharon Rd, Millerton, NY 12546
Land Size: 32 Acres
Vol.: 22016 Page: 5529
Zoning: R3A
Year Built: 1900
Square Footage: 4,080
Total Rooms: 14 BRs: 6 BAs: 3.5
Basement: Full, unfinished, bilco door
Foundation: Stone
Hatchway: Yes
Attic: Walk-up
Laundry Location: Main floor
Number of Fireplaces or Woodstoves: 3
Floors: 2
Windows: Double-hung with storms and screens
Exterior: Clapboard
Driveway: Paved
Roof: Asphalt Shingle
Heat: Oil/ Hot water steam
Oil Tank(s) – size & location: 250 gallons, basement
Air-Conditioning: units
Hot water: Off furnace
Plumbing: Mixed
Sewer: Septic
Water: Municipal
Electric: 200 Amps
Cable/Satellite Dish: Yes
Appliances: Gas cook top, wall oven, washer, dryer, refrigerator
Exclusions: None Known
Mil rate: $22 Date: 2020
Town Taxes: $8386 School Taxes: 11,242 Date: 6/2020
Taxes change; please verify current taxes.
Listing Agent: Elyse Harney Morris, Mimi Ramos
Listing Type: Exclusive








