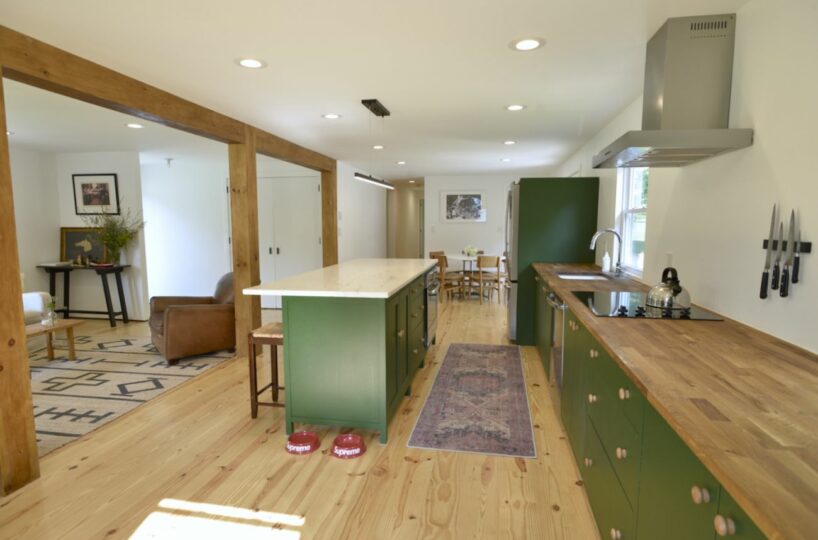EH# 4378$345,000Millerton, New YorkDutchess County 1 Sq Ft 1.00 Acres
Like new construction in the village of Millerton. Expertly gut renovated and thoughtfully designed for modern living. Open floor plan with combined kitchen, living room, & dining area. Kitchen features custom English style wood cabinets, new stainless GE appliances, custom 8ft island with Vermont Danby marble, pantry with electric. Living room with gallery-style 'reveal' baseboards and new large-capacity pellet stove which heats the whole house in winter. Master bedroom with large custom oak barn doors, walk-in closet, and ensuite bathroom. Master bath features marble flooring and custom oak his/her vanity. The main bath features a walk-in glass shower enclosure with Carrera marble tile, Symons fixtures, Venetian plaster walls, and custom oak floating vanity. Other features include, NEW: insulation, select Andersen windows, Douglas fir exterior siding, DWR outdoor lighting, wide plank hardwood floors throughout, plumbing, electrical, and LED recessed lighting on dimmers.
Like new construction in the village of Millerton. Expertly gut renovated and thoughtfully designed for modern living. Open floor plan with combined kitchen, living room, & dining area. Kitchen features custom English style wood cabinets, new stainless GE appliances, custom 8ft island with Vermont Danby marble, pantry with electric. Living room with gallery-style ‘reveal’ baseboards and new large-capacity pellet stove which heats the whole house in winter. Master bedroom with large custom oak barn doors, walk-in closet, and ensuite bathroom. Master bath features marble flooring and custom oak his/her vanity. The main bath features a walk-in glass shower enclosure with Carrera marble tile, Symons fixtures, Venetian plaster walls, and custom oak floating vanity. Other features include, NEW: insulation, select Andersen windows, Douglas fir exterior siding, DWR outdoor lighting, wide plank hardwood floors throughout, plumbing, electrical, and LED recessed lighting on dimmers.
Residential Info
FIRST FLOOR
Entrance Terrace:
Entrance: exterior concrete entrance
Great Room (kitchen, living, dining): 8’ ceilings, wood floors, pellet stove, doors to deck and back garden
Kitchen: wood floors, butcher block countertop and center island with marble top, English style wood cabinetry, eat-in area, GE stainless steel refrigerator, GE electric stovetop, hood, GE wall oven, microwave, GE dishwasher, led pendant light
Master Bedroom: wood floors, sliding barn doors, WIC
Master Bath: marble tile floors, water closet, tub/shower tiled walls with glass screen, custom oak vanity, his/hers sinks
Bedroom: wood floors, closet
Full Bath: custom wall mounted vanity and mirror, marble tiled shower with glass doors, closet
Bedroom: wood floors, closet
Porch: Custom concrete deck overlooking the rear garden
GARAGE
Detached, 2-car
FEATURES
Millerton in-town location: walk to town, walk to the newly completed rail trail bike to town or Bash Bish falls, the ideal location for village and country life
Property Details
Location: 74 Beilke State Line Road, Northeast, NY 12546
Land Size: 0.57 acres
Additional Land Available: No
Road Frontage: 100 feet
Easements: Refer to the deed
Year Built: 1973, complete renovation 2019
Square Footage: 1,440
Total Rooms: 6 BRs: 3 BAs: 2
Basement: none (crawlspace)
Foundation: Cement
Attic: none
Laundry Location: Main Floor
Number of pellet stoves: 1
Floors: 1
Windows: new Anderson casement windows
Exterior: new douglas fir horizontal siding
Driveway: Pea Gravel
Roof: Asphalt Shingle
Heat: electric baseboard
Hot water: electric
Sewer: Private septic
Water: Private well
Electric: 200 Amps
Cable: Comcast
Appliances: GE stainless steel refrigerator, GE SS electric stovetop, hood, GE SS wall oven,
microwave, GE SS dishwasher
Mil rate: $19.96 Date: 2020
Taxes: 3,418.81 Date: 2020
Taxes change; please verify current taxes.
Listing Agent: John Panzer
Listing Type: Exclusive
Address: 74 Beilke State Line Rd, Millerton, NY 12546







