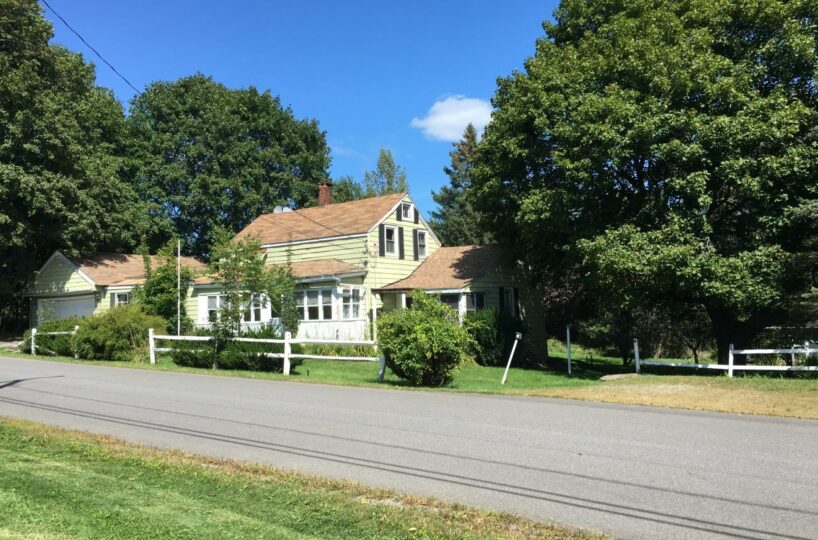Residential Info
FIRST FLOOR
Entrance: Enclosed front porch
Living Room
Dining Room
Kitchen: Eat in
Porch: Enclosed
Half Bath
Bedroom
Bedroom
Family Room
SECOND FLOOR
Master Bedroom
Half Bath
Bedroom
Full Bath
GARAGE
Oversized 1 car with Full Attic
OUTBUILDING
Shed
FEATURES
Views: Country
Landscaping
Property Details
Location: Millerton Town of Northeast
Land Size: .22 Map: 7271 Lot: 719544
Vol.: 22002 Page: 04951
Survey: # 133889 Zoning: R1A
Additional Land Available: No
Road Frontage: 154’ Water Frontage: No
Easements: No
Year Built: 1923
Square Footage: 1368
Total Rooms: 8 BRs: 4 BAs: 1 Full/2 Half
Basement: Unfinished
Foundation: Concrete/Stone
Attic: Yes
Laundry Location: 1st Floor, Family Room
Number of Woodstoves: 1 Woodstove
Floors: 2
Exterior: Aluminum/Vinyl
Driveway: Gravel
Roof: Asphalt
Heat: Hot Air/Oil
Oil Tank: 275, Buried
Air-Conditioning: None
Hot water: Oil
Plumbing: Copper
Sewer: Septic
Water: Private
Electric: Circuit Breakers
Cable/Satellite Dish:
Generator:
Alarm System:
Appliances: None
Mil rate: $ 20.11 Date: 2019
Taxes: $ 4,051 Date: 2019
Taxes change; please verify current taxes.
Listing Agent: Lorie Kupetz
Listing Type: Exclusive Right to Sell





