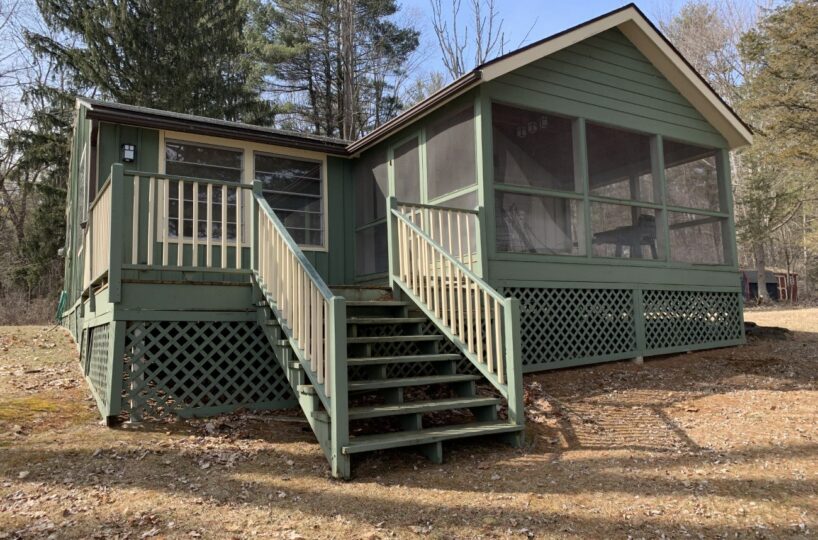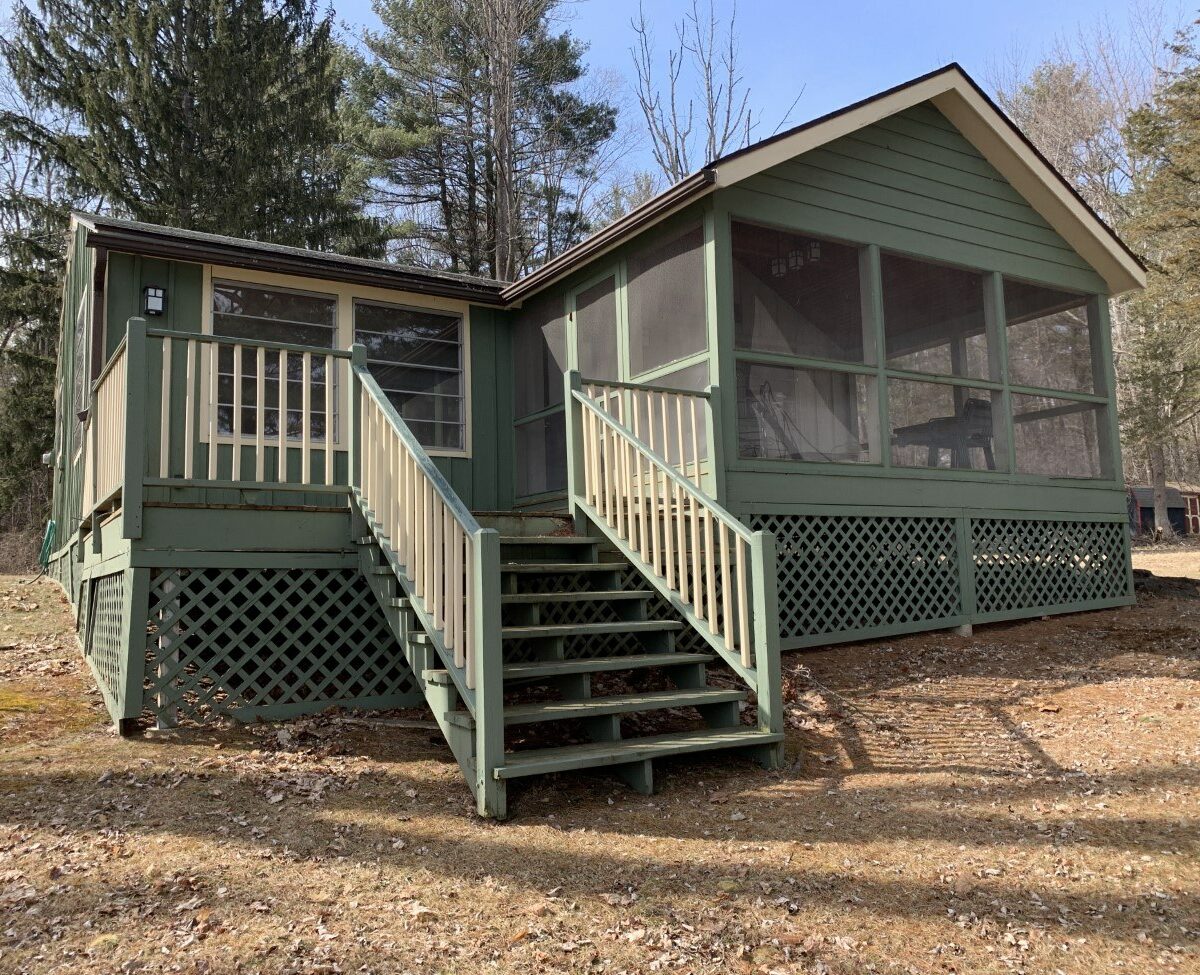Residential Info
FIRST FLOOR
Living Room: (14’9”x19’8”) wood floor
Kitchen: (9’7”x12’5”) wood floor
Full Bath: (8’x9’) wood floor
Bedroom: (11’x9’) wood floor
Bedroom: (9’x10’) wood floor
FEATURES
Lakeside with view of Indian Lake
Screened in porch
Outside Deck
Shed
Property Details
Location: 4 Alice Way Millerton, New York 12546
Land Size: .25 Map: 7270 Lot: 704056
Vol.: 0000 Page: 0000
Survey: #N/A Zoning: A5A
Additional Land Available: N/A
Road Frontage: 85 Water Frontage: N/A
Easements: Unknown’
Year Built: 1960
Square Footage: 720
Total Rooms: 3 BRs: 2 BAs: 1
Basement: None
Foundation: None
Hatchway: None
Laundry Location: None
Floors: Wood floors
Windows: Double hung
Exterior: Wood
Driveway: Gravel
Roof: Asphalt
Heat: Electric
Plumbing: Copper, plastic
Sewer: Septic
Water: Well
Electric: Circuit breakers
Cable/Satellite Dish: Direct TV
Appliances: Refrigerator, range
Exclusions: Unknown
Mil rate: $20.26 Date: 2018
Taxes: $1,584.33 Date: 2018
Taxes change; please verify current taxes.
Listing Agent: Arleen Shepley
Listing Type: Exclusive









