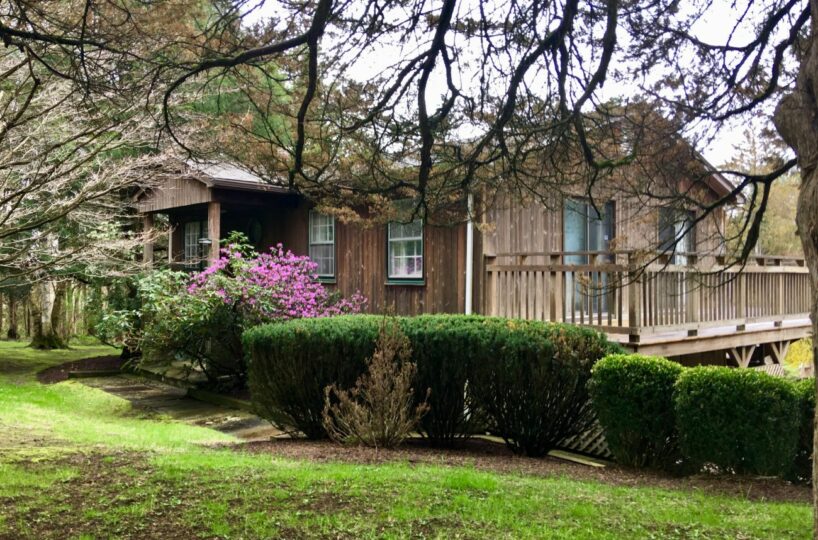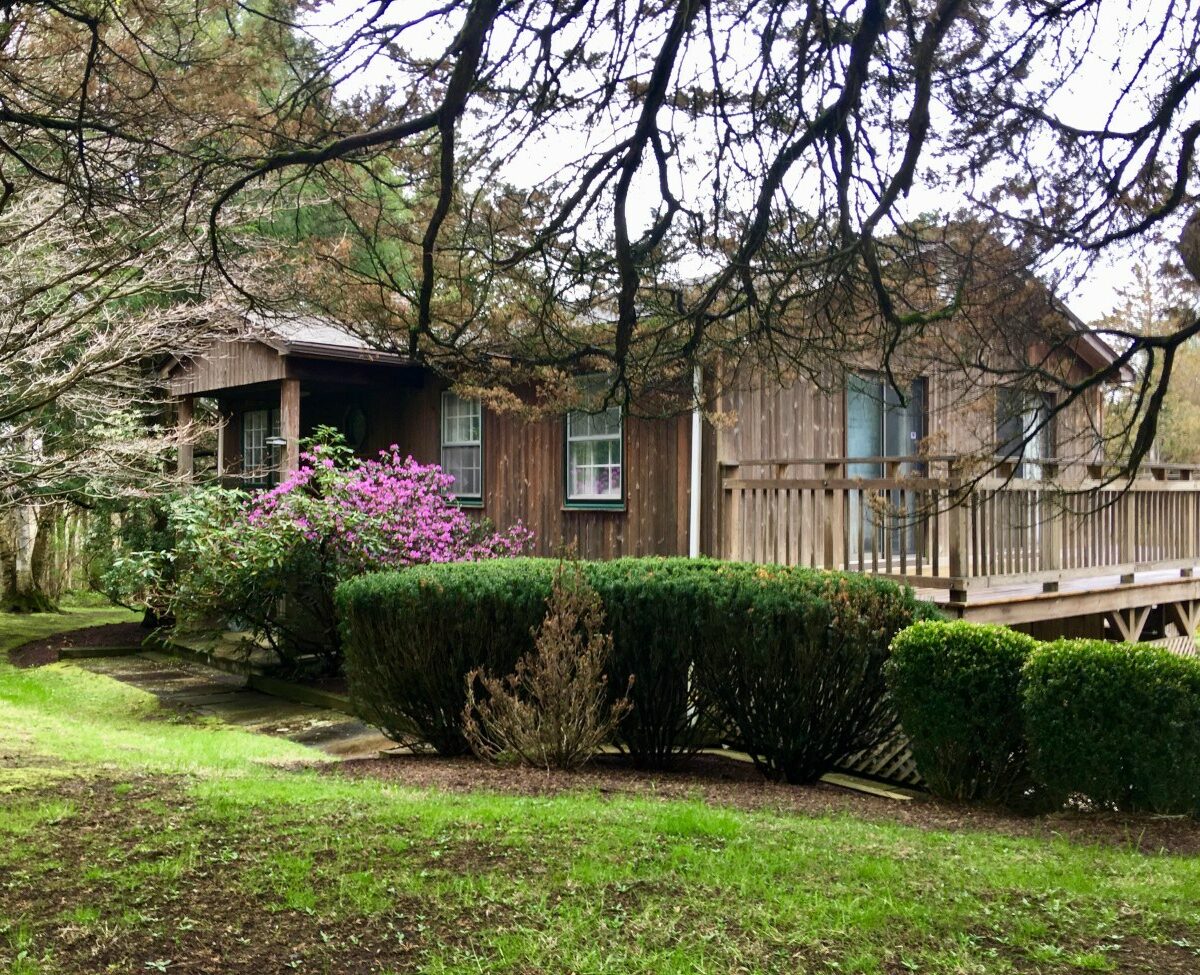Residential Info
MAIN FLOOR
Dining Room: (14’x17’) wood floors
Kitchen: (14’x10’7”) granite island and countertops, laminate wood floors, GE Profile Dishwasher, Subzero refrigerator, Ge Microwave/Wall Oven, electric cooktop, double stainless-steel sink
Porch: Wrap around cedar
Bedroom: (9’5”x12’8”) sliding doors to a wraparound porch
Bedroom: (8’3”x9’6”) wood floors
Full Bath: New 2018, tub shower, glass sliding door
Bedroom: (11’10”x8’1”) sliding doors to a wraparound porch
LOWER LEVEL
Bedroom: (12’9”x11’2”) carpeted floor
Full Bath: Steam shower
Family Room: (24’3”x11’4”) brick wood burning fireplace, pellet stove, carpeted, baseboard paneling
Florida Room: Sliders to pool deck, bluestone floor
GARAGE
1 car attached
FEATURES
Pool: gunite, heated (propane), bluestone patio, stone waterfall
Views - cedar grove, gardens, mountaintops
Landscaping: professionally done with mature trees
Property Details
Location: 15 Horseshoe Lane, Northeast, NY
Land Size: 2.15
Road Frontage: 407.4
Easements: Refer to the deed
Year Built: 1964
Square Footage: 1512
Total Rooms: 6 BRs: 3 BAs: 2
Basement: Full
Foundation: Cement
Hatchway: Walkout lower level
Attic: Pull down
Laundry Location: Lower level
Number of Fireplaces: 1; Pellet stove in the basement
Floors: Split level
Windows: Storms/Screens
Exterior: Cedar
Driveway: Pea Gravel
Roof: Asphalt shingle -2018
Heat: Electric
Oil Tank: None
Air-Conditioning: Window units
Hot water: Electric
Sewer: Septic
Water: Well
Electric: 100 amps
Cable/Satellite Dish: Cable
Alarm System: Yes
Appliances: GE Profile Dishwasher, Subzero refrigerator, GE Profile Microwave/Wall Oven, GE Profile electric cooktop, washer, dryer
Exclusions: None
Mil rate: $ 20.26 Date: 2019
Taxes: $ 5,784.23 (house) Date: 2019
$ 921.83(Lot)
Taxes change; please verify current taxes.
Listing Agent: William Melnick & Arleen Shepley
Listing Type: Exclusive










