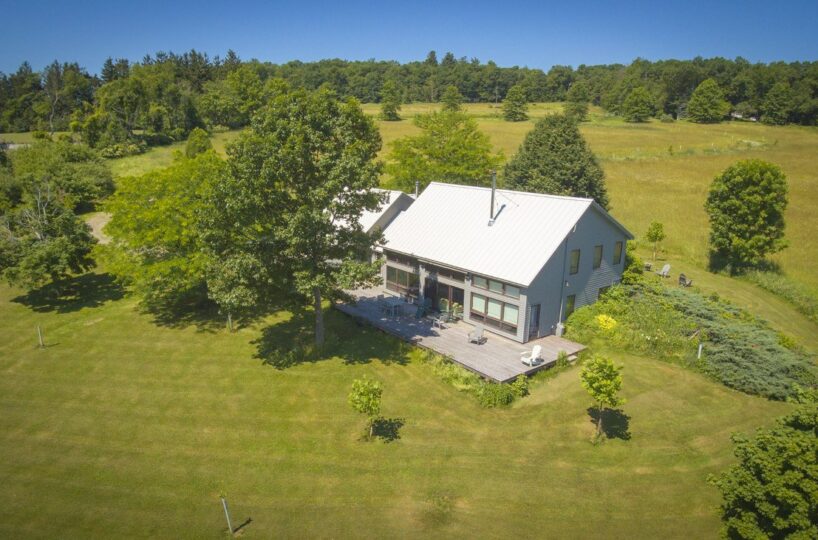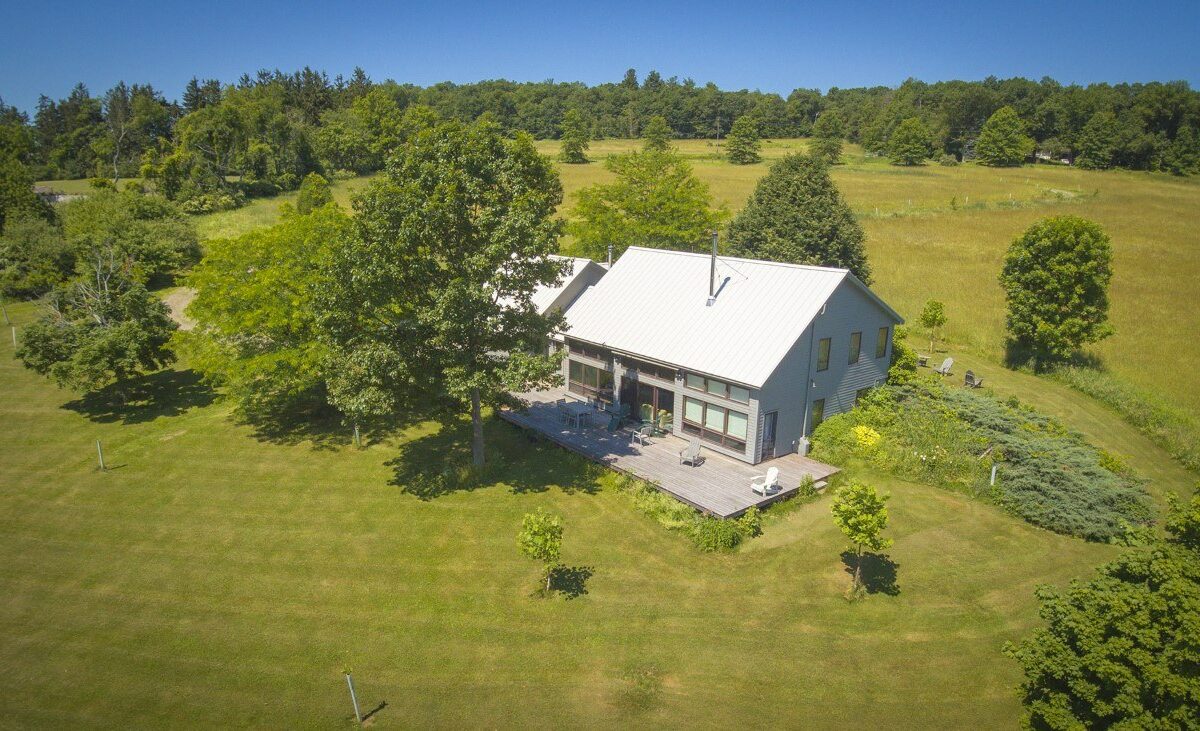Residential Info
FIRST FLOOR
Entrance: (14’x2”x5’6”) tile floor
Living/Dining Room: (26’9”x18’4”) tile floors, woodstove, vaulted ceilings
Kitchen: (9’10”x11’8”) granite counters, breakfast bar, tile floor
Deck: oversized, overlooking majestic view
¼ Bath: tile floor
Full Bath: (12’11”x6’11”) tile floor, double sinks
Master Bedroom: (13’5”x7’11”) wall to wall carpet
Den/Study: (9’6”x11’2”) tile floor, shelving
Family Room: (22’4”x22’9”) tile floor, built ins, woodstove
Mud Room: (6’4”x9’10”) tile floor
Laundry Room: (7’4”x8’3”) tile floor, pantry
SECOND FLOOR
Master Bedroom: (13’6”x 25’10”) wall to wall carpet
Bedroom: (11’8”x11’10”) wall to wall carpet
Bedroom/Den: (22’4”x22’9”) wood floors, ceiling fan
Full Bath: (10’x8’10”) tile floor
FEATURES
Views: mountain, valley, pastures
Pond: 10’ deep
Landscaping
Surround Sound
Land usage: electric fence installed for cattle. Land is hayed. There are 5 mature apple trees. Property has a agricultural exemption
This is a passive solar home, could easily install solar panels.
Property Details
Location: 76 Scribner Road Millerton, New York 12546
Land Size: 47.47 acres Map: 7070 Lot: 894832
Vol.: 22017 Page: 3189
Survey: # Zoning: A5A
Road Frontage: 753.6’ Water Frontage: yes
Easements: unknown
Year Built: 1987
Square Footage: 3,162
Total Rooms: 7 BRs: 3 BAs: 2.5
Basement: none
Foundation: slab
Attic: none
Laundry Location: first floor
Number of Fireplaces or Woodstoves: 2 woodstoves
Floors: tile, wood
Windows: crank out
Exterior: Hardi board siding
Driveway: gravel
Roof: metal
Heat: electric
Air-Conditioning: none
Hot water: electric
Plumbing: cooper
Sewer: septic
Water: well
Electric: circuit breakers
Cable/Satellite Dish: Cable or Satellite
Generator: none
Alarm System: none
Appliances: Stainless Steel refrigerator, range, dishwasher washing machine/dryer
Exclusions: unknown
Mil rate: $20.11 Date: 2018
Taxes: $8,234.53 Date: 2018
Taxes change; please verify current taxes.
Listing Agent: Arleen Shepley
Listing Type: Exclusive









