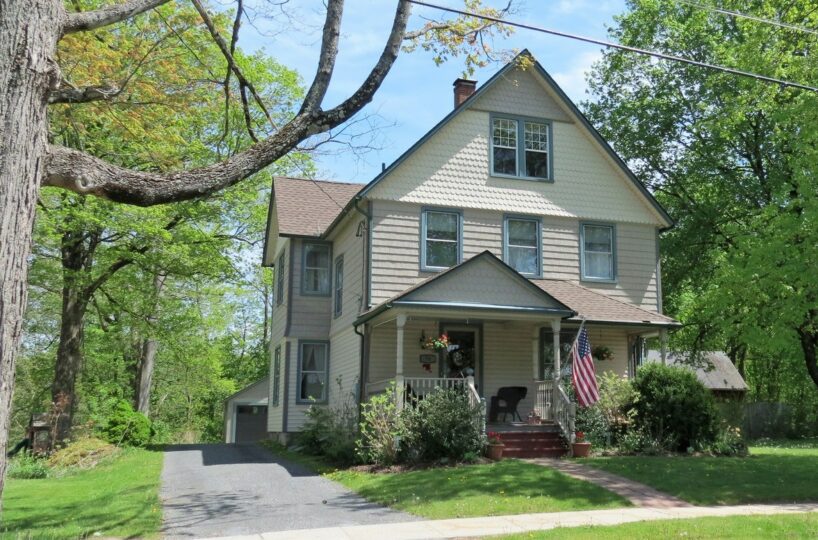EH# 4414$345,000North Canaan, ConnecticutLitchfield County 2 Sq Ft 0.00 Acres
Vintage charm and modern amenities combine to create a gracious, comfortable village home. No expense was spared in remaking this house for 21st-century living. New bathrooms, new roof, new boiler, and many other renovations and updates from the ground up, all while retaining the quality and detail of an earlier era. Pocket doors, original woodwork and trim, 9' ceilings, stained glass, brick hearth fireplace, and so much more. The spacious, bright kitchen is the kind you wish for, with new flooring, granite counters, and room for all for any kind of holiday and entertaining. Both the 1st floor and Master Baths are designed for handicapped access. The deck looks over a rear lawn and gardens that delight in every season, and the covered front porch is ideal for sunset viewing. The walk-up attic has wonderful potential as studio space. This desirable neighborhood, an easy walk to everything in town, is a place to call home. Pharmacy, post office, library, groceries, a playground, a lifeguarded town pool, restaurants, a brewery - all just steps away. You are centrally located for all that the Litchfield Hills and Southern Berkshires have to offer. Hiking, biking, world-class fishing, skiing, Yale Summer Music in Norfolk, Tanglewood - this is just the beginning of the list - and a ride to Wassaic train station brings ample parking and a comfortable trip for a visit to NYC. Come see for yourself!
Vintage charm and modern amenities combine to create a gracious, comfortable village home. No expense was spared in remaking this house for 21st-century living. New bathrooms, new roof, new boiler, and many other renovations and updates from the ground up, all while retaining the quality and detail of an earlier era. Pocket doors, original woodwork and trim, 9′ ceilings, stained glass, brick hearth fireplace, and so much more. The spacious, bright kitchen is the kind you wish for, with new flooring, granite counters, and room for all for any kind of holiday and entertaining. Both the 1st floor and Master Baths are designed for handicapped access. The deck looks over a rear lawn and gardens that delight in every season, and the covered front porch is ideal for sunset viewing. The walk-up attic has wonderful potential as studio space. This desirable neighborhood, an easy walk to everything in town, is a place to call home. Pharmacy, post office, library, groceries, a playground, a lifeguarded town pool, restaurants, a brewery – all just steps away. You are centrally located for all that the Litchfield Hills and Southern Berkshires have to offer. Hiking, biking, world-class fishing, skiing, Yale Summer Music in Norfolk, Tanglewood – this is just the beginning of the list – and a ride to Wassaic train station brings ample parking and a comfortable trip for a visit to NYC. Come see for yourself!
Residential Info
FIRST FLOOR
9' ceilings, crown molding, pine flooring in all rooms except the Kitchen
Covered Front Porch: privacy awning, western exposure
Entry Foyer: main staircase with a stained glass window at the landing, deep coat closet, pocket doors to Living Room
Living Room: brick hearth fireplace with wooden mantel
Study: bay window
Dining Room: formal and spacious, ample room for a hutch and serving sideboards
Hallway to Kitchen
Full Bathroom: handicap access, shower
Kitchen: new wood flooring, eat-in Kitchen with separate sitting area, rear staircase to 2nd level, granite counters, wooden cabinets, chair rail and beadboard paneling, large stainless-steel sink, laundry closet, entry door from Deck and rear gardens
Deck: large Deck with awning overlooking lawn and gardens
SECOND FLOOR
pine flooring in all rooms except Baths
Master Bedroom: large, bright corner room
Master Bath: tile flooring, glass shower
South Bedroom: sunny window seat
North Bedroom
East Bedroom
Full Bath: vinyl flooring, linen shelving, tub/shower
Study: closet, possible 5th bedroom
Hallway: door to walk up Attic and Rear Staircase to Kitchen
ATTIC
walk-up access, flooring, plenty of storage, and large windows offer ideal studio space
GARAGE
two cars detached garage, automatic door opener
Property Details
Location: 78 Granite Avenue, North Canaan, CT
Land Size: 0.34 acres Map: 22 Lot: 310-0
Volume: 138 Page: 846
Survey: available Zoning: residential
Frontage: 84'
Easements: none known
Year Built: 1889
Square Footage: 2,343
Total Rooms: 9 BRs: 4 BAs: 3
Basement: partial, poured concrete floor, crawl space beneath Kitchen
Foundation: stone
Hatchway: yes, bulkhead to driveway
Laundry Location: Kitchen
Floors: pine, hardwood, tile
Windows: triple track storms and screens
Exterior: vinyl
Driveway: gravel
Roof: asphalt shingle, 2017
Heat: oil-fired hot water radiators, 3 zones, Weil McLain Gold Series boiler
Oil Tank: 275-gallon tank in basement, installed 2008
Hot water: domestic, HTP 40-gallon storage tank
Plumbing: mixed
Sewer: town sewer
Water: town water
Electric: 200-amp service
Appliances: Frigidaire Gallery 5 burner gas oven/range, Bosch silence plus dishwasher, KitchenAid refrigerator, Frigidaire Gallery microwave, Insinkerator disposal, Speed Queen commercial washer, GE dryer
Mil rate: $28.25 Date: 2020
Taxes: $4,683 Date: 2020
Taxes change; please verify current taxes.
Listing Agent: David Taylor
Listing Type: exclusive

Address: 78 Granite Avenue, North Canaan, CT 06018







