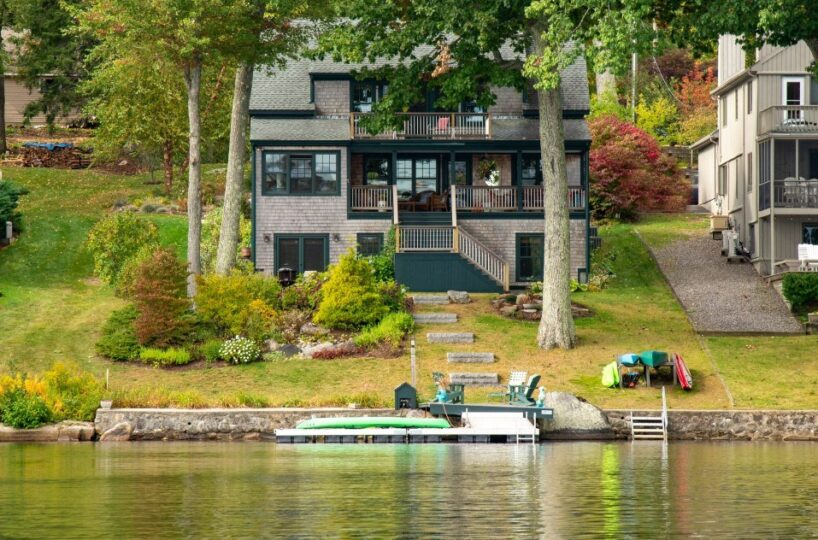Residential Info
RESIDENCE
3-4 Bedroom Year Round Waterfront Home
FIRST FLOOR
Covered Entry Porch: stone and brick steps lead down past the gardens to the front entrance
Foyer: tile flooring
Great Room: oak flooring, field stone fireplace with granite hearth, beams, ceiling fan, built-in shelving, large dining area, opens to covered Porch overlooking the lake
Den: oak flooring, ceiling fan, built-ins, lake views
Full Bath: tile flooring, linen closet, glass shower, slate vanity
Kitchen: oak flooring, pantry, green slate counters, quarter sawn oak cabinets, recessed lighting, with Sitting Area overlooking lake, vaulted beadboard ceiling, window seat with built-in cabinets, opens to Porch
Covered Porch: Trex deckng, beadboard ceiling, recessed lighting, staircase to lower gardens and Dock
SECOND FLOOR
Upper Landing: oak flooring, built-in bookshelves, recessed lighting=
Bedroom: oak flooring, ceiling fan
Bedroom: oak flooring, ceiling fan
Full Bath: tile floor, tub/shower, laundry closet
Main Bedroom Suite: oak flooring, ceiling fan, two walk-in closets, balcony overlooking lake
Full Bath: tile flooring, claw foot tub, glass shower
LOWER LEVEL
Guest Room/Office: tile flooring, views to lake
Recreation Room: spacious room, tile flooring, recessed lighting, two cedar closets, French doors to bluestone Patio
Half Bath: tile flooring, granite vanity
GARAGE
2 car, detached, automatic door openers, 2nd level is partially finished and would be ideal private home office
LAND
0.52 acres, direct waterfront on pristine West Hill Lake. This is a beautifully kept property with stone walkways,varied gardens, and a lower Patio. The L-shaped dock gives easy access to the water.
Property Details
Location: 720 West Hill Road, New Hartford, Connecticut
Land Size: 0.52 acres
Map: 04A Lot: 112/043
Volume: 227 Page: 1097
Survey: yes, #1541 Zoning: R4, West Hill District
Frontage: 66'
Easements: see deed
Year Built: 2011
Square Footage: 2,270, plus 608 sq. ft on walkout lower level
Total Rooms: 8 BRs: 3 BAs: 3.1
Basement: full, walkout, partially finished
Foundation: concrete
Attic: hatch access
Laundry Location: 2nd floor, in Full Bathroom
Central Vacuum: yes
Floors: oak, tile
Windows: Marvin thermopane, full screens
Exterior: cedar shingle
Driveway: gravel
Roof: asphalt shingle
Heat: Ruud furnace, propane fired warm air
A/C: central air conditioning
Hot water: 83-gallon tank, propane fired
Plumbing: copper and PVC
Sewer: private septic
Water: shared well
Electric: 200-amp service
Generator: whole house generator
Appliances: 5 burner gas range, double wall ovens, built in microwave, range hood, refrigerator, dishwasher, washer, dryer
Exclusions: some lighting fixtures will be replaced
Mil rate: $32.33 Date: 2020
Taxes: $16,489, plus $867 Fire District tax Date: 2020
Taxes change; please verify current taxes.
Listing Agent: David Taylor & Mark Telford
Listing Type: exclusive








