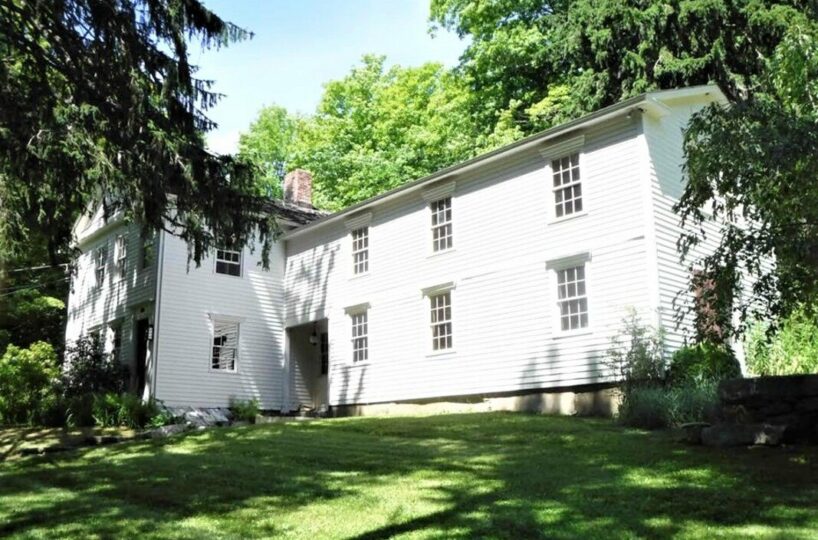Residential Info
FIRST FLOOR
Living Room: fireplace, wide board hardwood floors
Dining Room: wide board hardwood floors
Kitchen: wood counters, wide board hardwood floors, beams
Family Room: fireplace, wide board hardwood floors
SECOND FLOOR
Main Bedroom: wide board hardwood floors. Full bath
Bedroom: wide board hardwood floors
Bedroom: wide board hardwood floors
Bedroom: wide board hardwood floors
Full Bath: tub/shower, wide board hardwood floors
GARAGE
Barn with car storage
FEATURES
Summer House, brook, walkways
Property Details
Land Size: House on 8.76 acres additional 5.91 acres Map: 6 -04 Lot: 37
Vol.: 0114 Page: 0800 Zoning: Residential
Year Built: 1890
Square Footage: 3,086
Total Rooms: 8 BRs: 4 BAs: 2.5
Basement: unfinished, concrete, hatchway
Foundation: stone
Laundry Location: upper level
Floors: hardwood throughout
Windows: original and reproduction
Exterior: Clapboard
Driveway: crushed stone
Roof: asphalt
Heat: hot air, electric
Hot water: domestic
Plumbing: mixed
Sewer: private septic
Water: private well
Electric: circuit breakers
Cable/Satellite: available
Appliances: refrigerator, dishwasher, range, washer, dryer
Mil rate: 25.98 Date: 2020
Taxes change; please verify current taxes.
Listing Agent: Thomas McGowan
Listing Type: Exclusive







