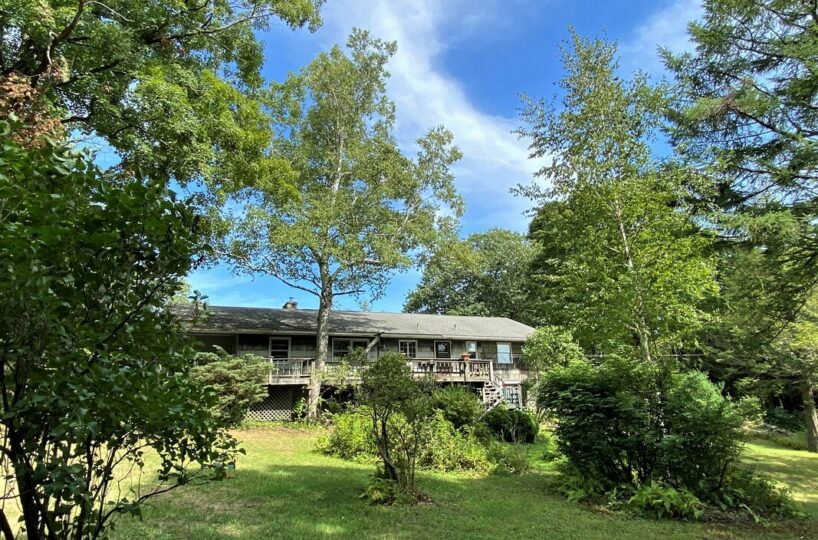Residential Info
FIRST FLOOR
Living Room: fireplace, hardwood floors
Dining Room: hardwood floors, built-in
Kitchen: vinyl floor, walkout to deck
Bedroom: hardwood floors
Bedroom: hardwood floors
Bedroom: hardwood floors
Bath: vinyl flooring, tub/ shower
GARAGE
2 attached
FEATURES
walking trails,
Property Details
Land Size: 6.61 acres Map: 033/158 Lot: 046A
Vol.: 0375 Page: 0159 Zoning: Residential
Easements: always check deed
Year Built: 1958
Square Footage: 1,523
Total Rooms: 6 BRs: 3 BAs: 1.5
Basement: walk-out, half bath, concrete floor
Foundation: concrete
Laundry Location: first floor
Number of Fireplaces or Woodstoves: 2
Floors: hardwood, vinyl
Windows: combination
Exterior: clapboard/wood shingle
Driveway: crushed stone
Roof: asphalt
Heat: oil, hot water
Air-Conditioning: none
Hot water: domestic
Plumbing: mixed
Sewer: septic
Water: well
Electric: circuit breakers
Cable/Satellite: available
Appliances: refrigerator, electric cook top, wall oven, washer, dryer
Mil rate: 33.54 Date: 2019
Taxes: $4,458.00 Date: 2019
Taxes change; please verify current taxes.
Listing Agent: Thomas McGowan
Listing Type: Exclusive







