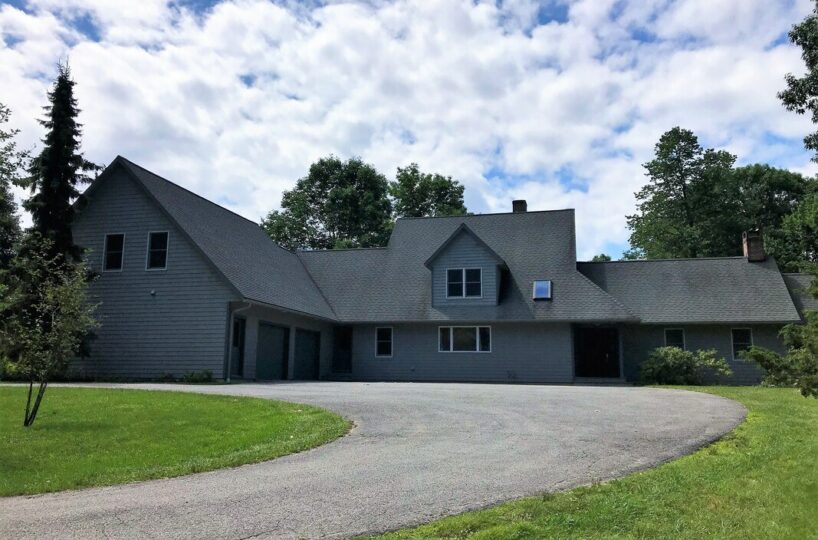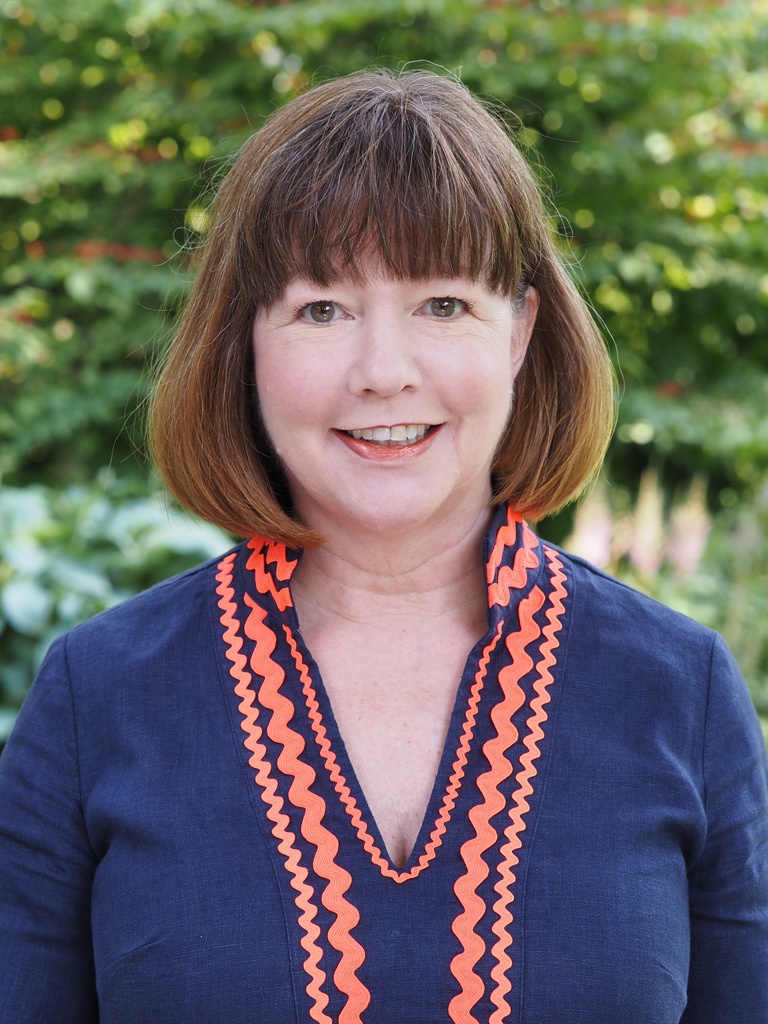Residential Info
RESIDENCE
ENTRANCE
Woodland drive leads to the main house with an attached two-car garage. Continue down the driveway to the seasonal lakefront cottage
FIRST FLOOR
Entrance: Wide hall, hardwood floors, bank of closets.
Kitchen: Tiled floor, custom cabinets, large seating area opens to Dining Room
Living Room: Hardwood floors, Fireplace (wood-burning), custom-built floor to ceiling bookcases incorporating open and closed shelving. Opens to Screen Porch and Sun Deck.
Dining Room: Generous space located off kitchen, hardwood floors, custom built-ins
Powder Room: Located off the entrance hall
Master Bedroom: Carpet, large walk-in closet
Master Bathroom: Tiled floors, enclosed shower with separate soaking tub, and double sink vanity.
Laundry Room: Large sink, cupboards, washer, and dryer.
SECOND FLOOR
Bedroom: Carpet, two large closets
Bedroom: Carpet, large closet
Bedroom: Carpet, large closet.
Bathroom: Double sink vanity, combined tub and
GARAGE
2 car attached garage
Seasonal Cottage: Charming two bedroom antique cottage located on Long Pond boasting 568’ of lake frontage.
Property Details
Location: 100-102 Interlaken Road, Salisbury, CT
Land Size: 11.17 acres Map: 39 Lot: 16,16/1
Vol.: 258 Page: 529+
Zoning: RR1
Additional Land Available: No
Water Frontage: 721’
Easements: Yes, refer to deed
Year Built: 1995
Square Footage: 5,024 (town)
Total Rooms: 10 BRs: 4 BAs: 4.5
Basement: Full-unfinished
Foundation: concrete foundation
Attic: Walk-up
Laundry Location: First floor
Number of Fireplaces: One
Floors: Wood, tile, carpet
Windows: Thermopane
Exterior: Clapboard
Driveway: Stone, paved
Roof: Asphalt
Heat: Hot Air, Baseboard
Oil Tank Location: basement
Air-Conditioning: Central air first floor
Hot water: Indirect off the furnace
Plumbing: mixed
Electric: 200 AMP
Cable: being installed
Sewer: septic
Water: public
Mil rate: $ 11.60 Date: 2019-2020
Taxes: $ 11,316.00 Date: 2019-2020
Taxes change; please verify current taxes.
Listing Agent: Elyse Morris, Colleen Vigeant
Listing Type: Exclusive









