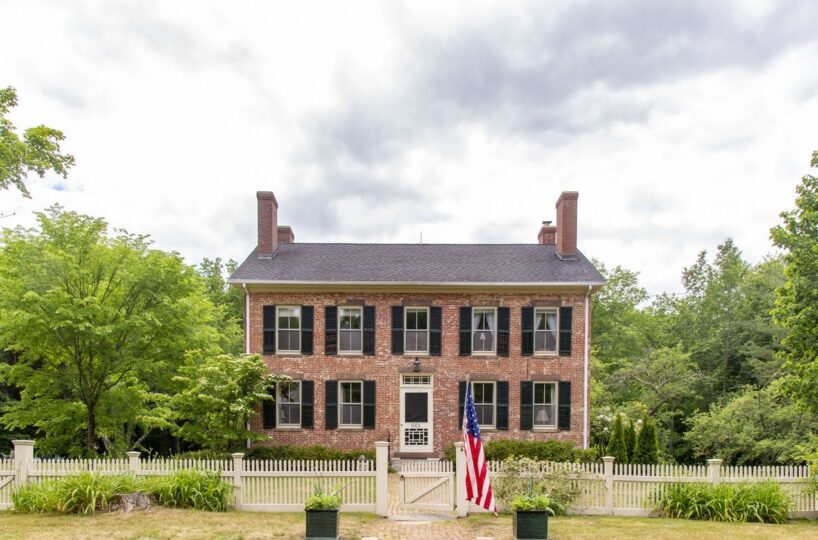Residential Info
RESIDENCE
661 & 662 Colebrook Rd. Colebrook, Ct.
FIRST FLOOR
Parlor: fireplace, hardwood floors
Living Room: fireplace, hardwood floors
Formal Dining room: decorative fireplace, hardwood floors
Family room: fireplace, hardwood floors, opens to side porch
Kitchen: tile floor, granite counters, gathering area
Study/Bedroom: hardwood floors
Full Bath: tile, shower
SECOND FLOOR
Bedroom: hardwood floors, decorative fireplace
Bedroom: hardwood floors, decorative fireplace
Full Bath: tile, tub shower
Bedroom: hardwood floors
Bedroom: hardwood floors
Full Bath: stall shower, tile
Walk-up attic with lots of storage
FEATURES
This property included the old Country Store for Colebrook, Large Barn
Property Details
Land Size: 8.80 acres Map: 27 Lot: 04 & 32
Vol.: 0068 Page: 0416 Zoning: Residential
Easements: always check the deed
Year Built: 1821
Square Footage: 3.099
Total Rooms: 10 BRs: 4-5 BAs: 3
Basement: Full/unfinished
Foundation: stone
Laundry Location: main
Floors: hardwood, tile
Fireplace: 6, some are decorative
Windows: combination
Exterior: Brick/masonry
Driveway: crushed stone
Roof: asph/F GLS/Cmp
Heat: oil baseboard
Air Conditioning: none
Hot water: domestic
Plumbing: mixed
Sewer: Private well
Water: Private septic
Electric: circuit breakers
Cable/Satellite: available
Appliances: dishwasher, refrigerator, oven/range, washer, dryer
Mil rate: 30.9 Date: 2019-2020
Taxes: $9,927 Date: 2019-2020
Taxes change; please verify current taxes.
Listing Agent: Thomas McGowan
Listing Type: Exclusive








