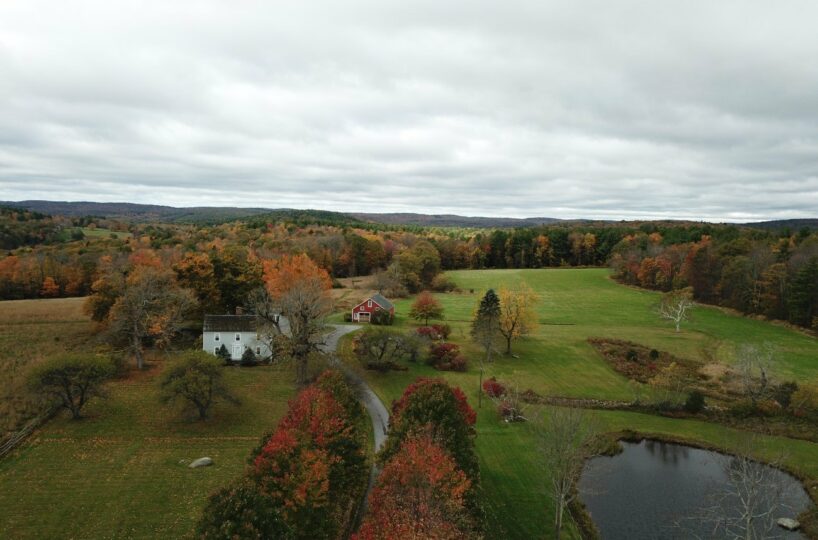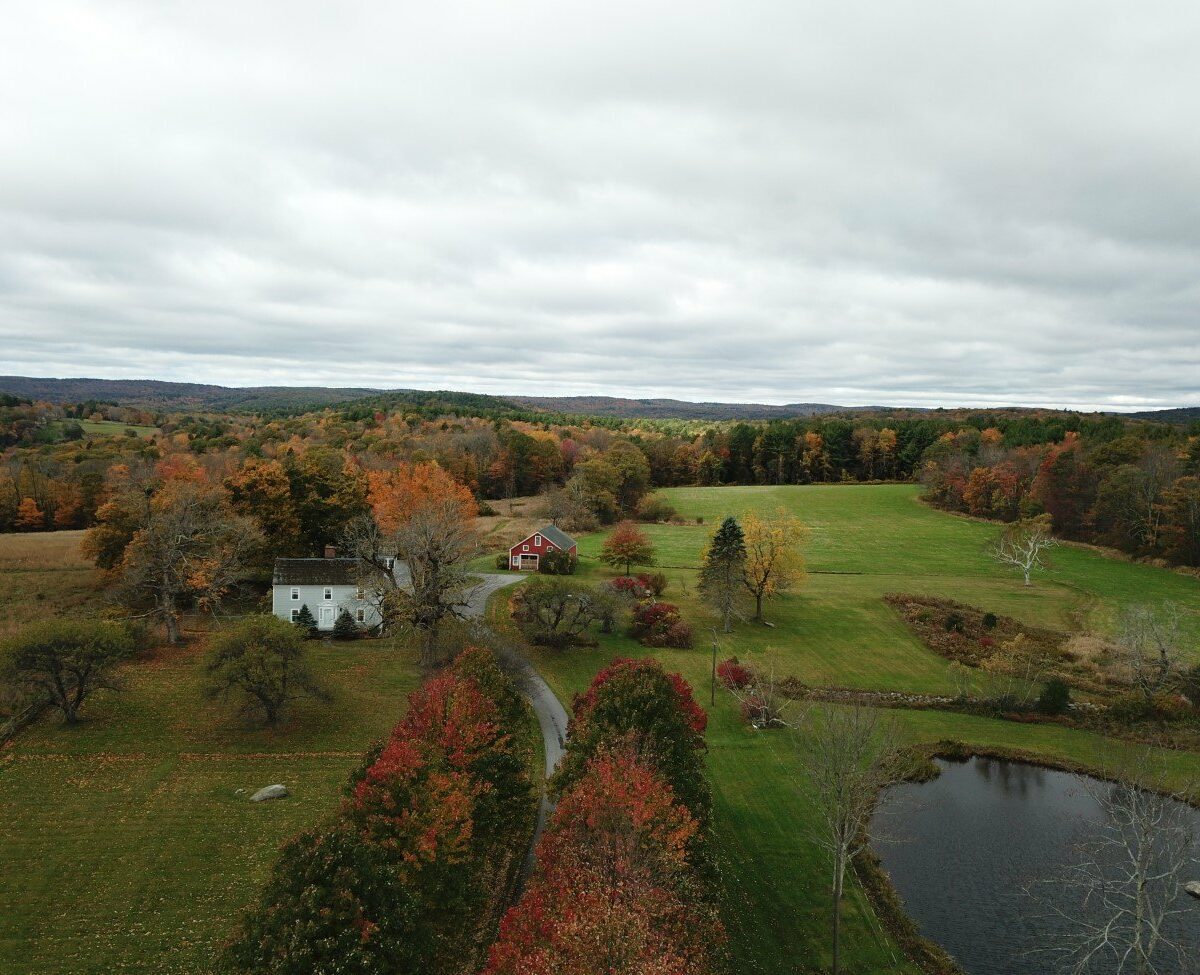Residential Info
RESIDENCE
1776 Center Entry Colonial with 2002 addition
1776 Original Section with wide board pine flooring
FIRST FLOOR
Entry Foyer: Staircase to 2nd floor
Living Room: L-shaped, knotty pine walls, entry door from side patio, 1st fireplace is with wrought iron crane for hanging cooking pots, a large bread oven, stone hearth, and wooden mantel, 2nd fireplace has a brick hearth and wooden mantel
Dining Room: brick hearth fireplace, wooden mantel
Kitchen: exposed wooden beams, recessed lighting, soapstone counters, double sink, wood cabinets, large sitting area with French doors to Patio
SECOND FLOOR
Bedroom
Bedroom: two closets
Hallway: Linen closet, staircase to finished Attic
Full Bath: Tile flooring, tiled tub/shower
Bedroom
Bedroom
2002 Addition
FIRST FLOOR
Side Entry: Covered Entry Porch with granite and fieldstone steps, two closets, opens to Porch
Hallway: brick flooring, laundry area, opens to Kitchen
Full Bath: Tile floor, large soapstone tile shower, soaking tub
Water Closet: Tile flooring, soapstone counter
Porch: screens with winter glass panes, ceiling fan, beadboard ceiling
SECOND FLOOR
Guest Suite: wide plank wood floor, closet, Full Bath with tiled shower
BARN
Vintage post and beam, concrete floor, with loft
LAND
45 acres in a setting with timeless appeal, one of the prettiest in Litchfield County, plus an additional 1.9-acre parcel across the road. The sweeping tree-lined drive takes you past a pond, gardens, and fruit trees, leading to a home site surrounded by open lawn and meadows lined with stone walls. The rear wooded portion of the land is bordered by over 100 acres of Heritage Land Preservation Trust property.
Property Details
Location: 112 & 115 Newfield Road, Winchester, CT
Land Size: 46.92 acres
Map: 36 Lot: 157/008 and 154/045X
Volume: 410 Page: 507
Survey: Available Zoning: Rural Residential
Frontage: 955'
Easements: None known
Year Built: 1776, with 2002 addition
Square Footage: 3,404
Total Rooms: 9 BRs: 4-5 BAs: 3
Basement: Full, unfinished, concrete floor, inside staircase and hatch access to the side yard
Foundation: Stone
Attic: Walkup, finished space
Laundry Location: 1st floor
Floors: Wide board pine, tile, brick
Windows: Full storms and screens
Exterior: Wood
Driveway: Asphalt
Roof: Cedar shingles
Heat: Radiant heat on main level, radiators upstairs, Viessmann Vitola 200 oil fired boiler
Hot water: Weil McLain Gold Plus electric water heater
Plumbing: Copper
Sewer: Private septic
Water: Private well
Electric: 200-amp service
Generator: Propane fired unit
Appliances: 4 burner gas oven/range, hood, dishwasher, side x side refrigerator, washer, and dryer
Mil rate: $33.54 Date: 2019
Taxes: $11,516 Date: 2019
Taxes change; please verify current taxes.
Listing Agent: Liza Reiss & David Taylor
Listing Type: Exclusive










