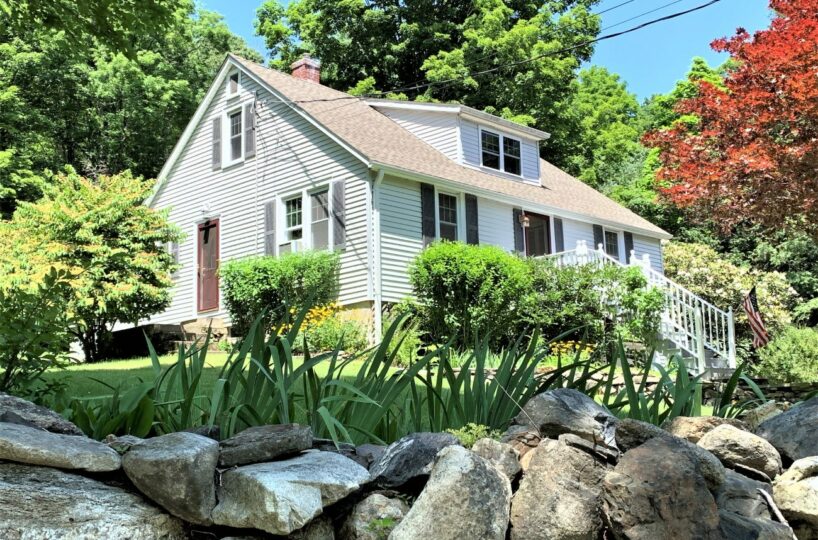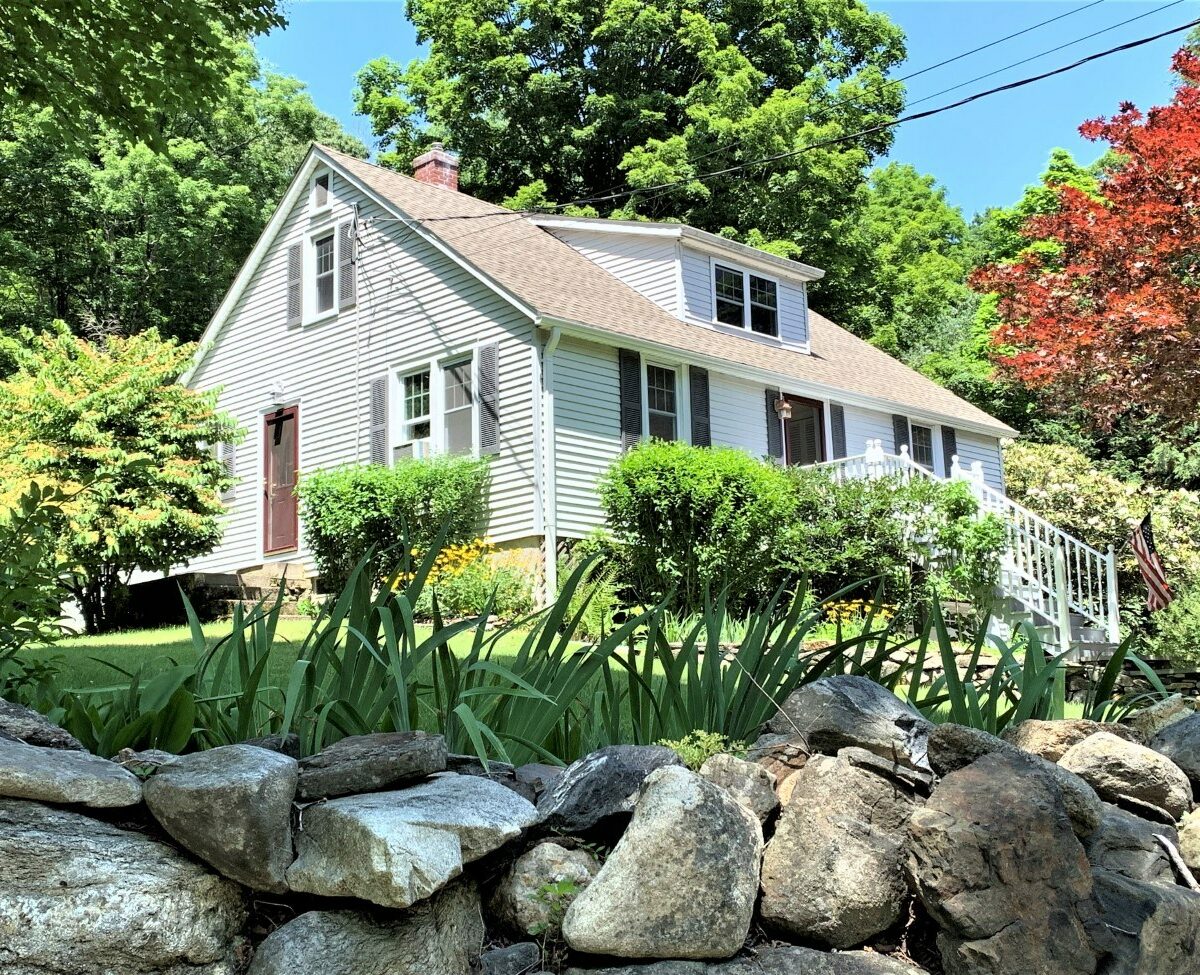Residential Info
FIRST FLOOR
Living Room: (19’x11’) hardwood
Dining Room: (15’x10’) hardwood
Kitchen: (10’x8’) laminate, wood counters
Bedroom: (13’x12’) hardwood
Full Bath: (7’x5’) tub/shower, laminate
Bedroom: (11’x11’) hardwood
SECOND FLOOR
Master Bedroom: (17’x17’) hardwood
Master Bath: (9’x7’) stall shower, laminate
GARAGE
1 under, 1 detached
FEATURES
Wood level deck
Large yard
Property Details
Location: 1 Parker Hill Road Norfolk, Ct. 06058
Land Size: 2 acres Map: 5-02 Lot: 9
Vol.: 099 Page: 926 Zoning: Residential
Easements: Always check the deed
Year Built: 1948
Square Footage: 1,494
Total Rooms: 6 BRs: 3 BAs: 2
Basement: Unfinished
Foundation: Concrete block
Hatchway: Walk out
Attic: Storage area
Laundry Location: Lower level
Floors: Hardwood, laminate
Windows: Thermopane
Exterior: Vinyl siding
Driveway: Asphalt
Roof: Asphalt
Heat: Hot air
Propane Tank(s): Above ground in the yard
Air-Conditioning: Window units
Hot water: Domestic
Plumbing: Mixed
Sewer: Septic
Water: Well
Electric: Circuit breakers
Cable/Satellite Dish: Available
Appliances: Refrigerator, dryer, gas stove
Mil rate: $26.98 Date: 2019
Taxes: $3,591 Date: 2019
Taxes change; please verify current taxes.
Listing Agent: Thomas McGowan
Listing Type: Exclusive









