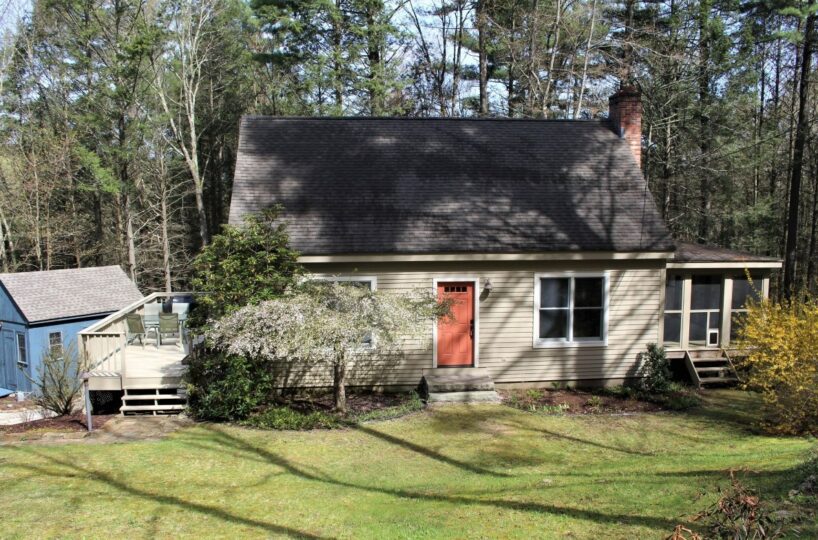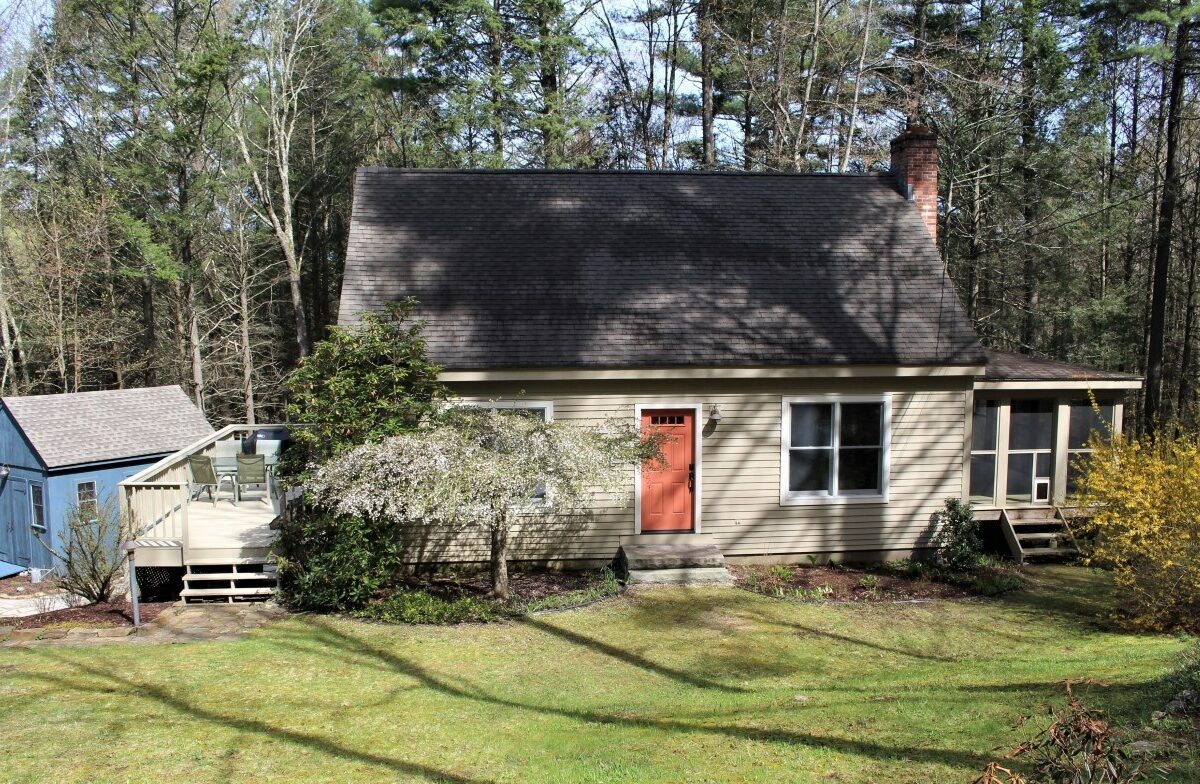Residential Info
RESIDENCE
Spacious 3 Bedroom Cape
FIRST FLOOR
Living Room: (L-shaped, 12' x 25 plus 4'6” x 10') random width pine flooring, brick hearth fireplace with wood mantel, bookcase, large closet, door to Screened Porch
Dining Room: (12'6” x 13'6”) random width pine flooring
Kitchen: (12'6” x 12'6”) random width pine flooring, large farm sink, butcher block island, wooden cabinets, stone composite counters, entry door from Deck
Full Bath: Tile flooring, glass and tile shower, linen shelves, laundry area
Screened Porch: (11'3” x 21') knotty pine wall, vaulted ceiling
Deck: (12' x 26') off of Kitchen, stairs to stone walkway and yard
SECOND FLOOR
Bedroom: (12'6” x 16') random width pine, two closets
Bedroom: (14' x 16') random width pine, two closets plus storage in the eaves
Full Bath: Stone flooring, tiled tub/shower
LOWER LEVEL
Recreation Room: (12'3” x 15'6”) carpeted, recessed lighting, tiled entry area from the back yard
Bedroom: (12' x 15'6”) carpeted, two closets, bookcase
Outbuilding: (12' x 16') storage shed
LAND
3.6 acres just outside of Riverton Village, with stone walls and walkways, colorful mature plantings, and an area of woods. Near to Hartland Pond town swimming, convenient to Bradley Airport and the Farmington Valley, and surrounded by all of the outdoor recreation opportunities that Northwest Connecticut has to offer.
Property Details
Location: 485 Riverton Road, Hartland, CT
Land Size: 3.60 acres Map: 19 Lot: 18-004
Volume: 47 Page: 29
Survey: Available Zoning: R-1, residential
Frontage: 250'
Easements: See the deed
Year Built: 1987
Square Footage: 1,547, plus finished walkout basement section
Total Rooms: 7 BRs: 3 BAs: 2
Basement: Full, walkout, partially finished
Foundation: Poured concrete
Hatchway: No
Attic: Yes, hatch access
Laundry Location: 1st floor
Floors: Wide board pine, tile, carpet
Windows: Thermopane, full screens
Exterior: Wood clapboard
Driveway: Gravel
Roof: Asphalt shingle, installed 2009 on the main house
Heat: Oil fired hot water baseboard, Columbia boiler
Oil Tank: 275-gallon tank in the basement
Air-Conditioning: Individual window units
Hot water: Domestic, off of the boiler
Plumbing: Mixed
Sewer: Septic
Water: Private well
Electric: 200-amp service
Appliances: Frigidaire 5 burner gas range, Frigidaire Gallery Series stainless steel refrigerator, dishwasher, and microwave, Maytag Maxima washer, and dryer
Exclusions: None known
Mil rate: $27.5 Date: 2019
Taxes: $4,156 Date: 2019
Taxes change; please verify current taxes.
Listing Agent: David Taylor & Mark Telford
Listing Type: Exclusive









