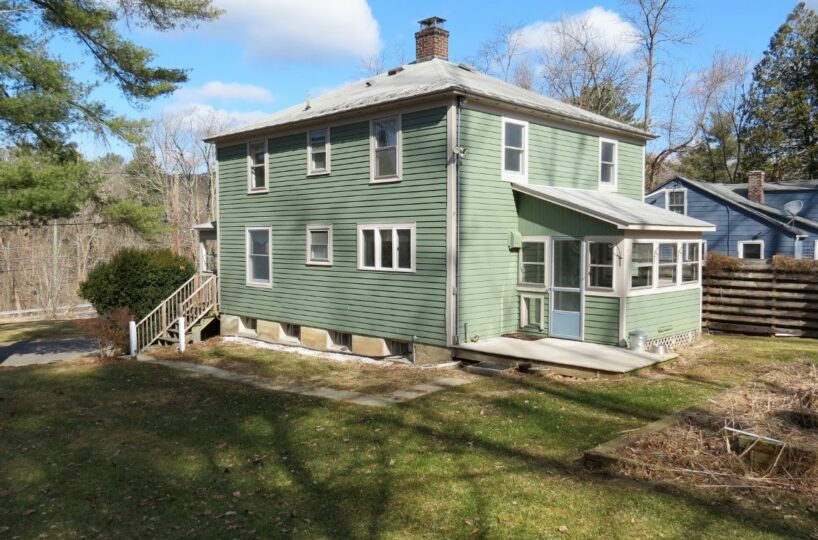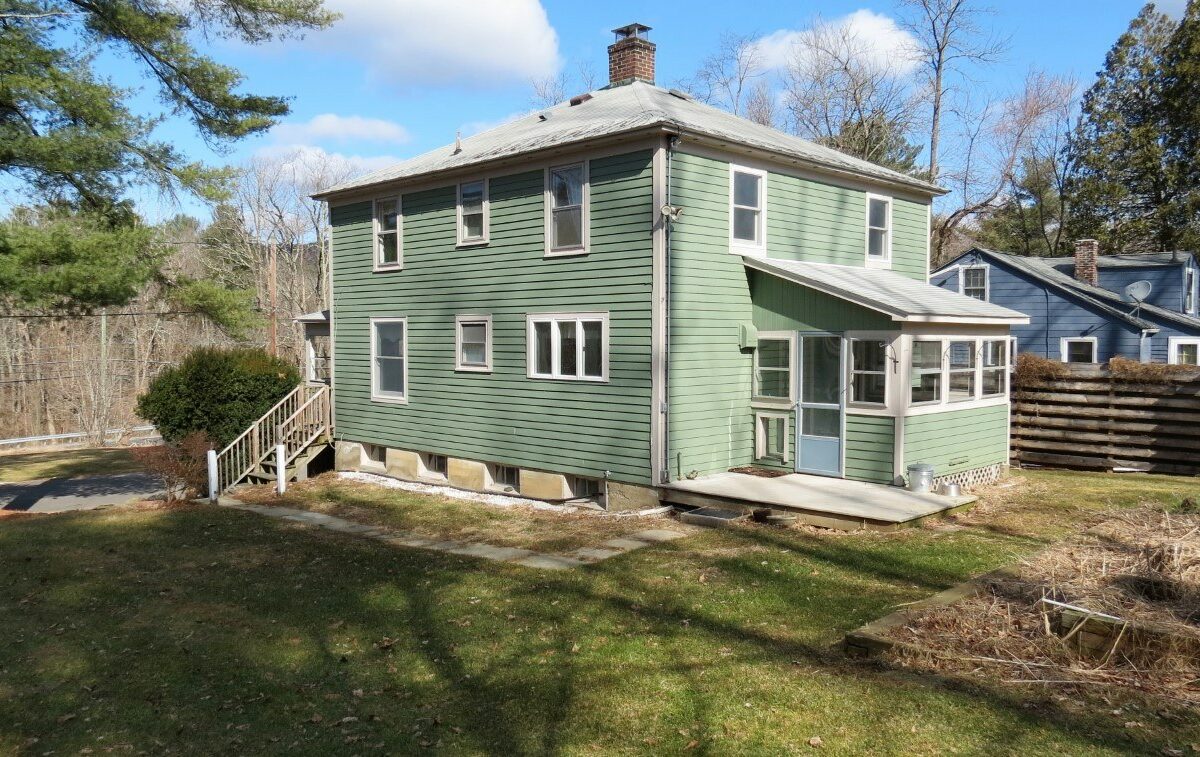Residential Info
FIRST FLOOR
Living Room: (25'x12') hardwood floor, wood stove
Kitchen: (14'x11') breakfast bar, vinyl floor
Dining Room: (14'x11') hardwood floor
Half Bath
Sun Room: (21'x7')
SECOND FLOOR
Master Bedroom: (25'x10') hardwood floor
Bedroom: (12'x11') softwood floor
Bedroom: (11'x10') softwood floor
Full Bath: Tile floor, tub w/ shower
LOWER LEVEL
Office: (14'X13') built-ins, laminated floor
Half Bath
Property Details
Location: 7 Lawrence Avenue, North Canaan, CT 06018
Land Size: 0.45
Year Built: 1939
Square Footage: 1,456
Total Rooms: 7 BRs: 3 BAs: 1 Full & 2 Partial
Basement: Full with walk-out, partially finished, and interior access
Foundation: Concrete floor
Laundry Location: Lower level
Windows: Storm windows
Exterior: Wood
Driveway: Cement
Roof: Asphalt Shingle
Heat: Hot water, radiator, wood/coal stove
Oil Tank: In the basement
Hot water: 40 Gallon Tank
Sewer: Septic
Water: Public water
Cable: Yes
Appliances: Gas Range, Refrigerator, Dishwasher, Washer, and Dryer
Mil rate: $27.5 Date: 2018
Taxes: $2,846 Date: 2018
Taxes change; please verify current taxes.
Listing Agent: Dave Taylor
Listing Type: Exclusive









