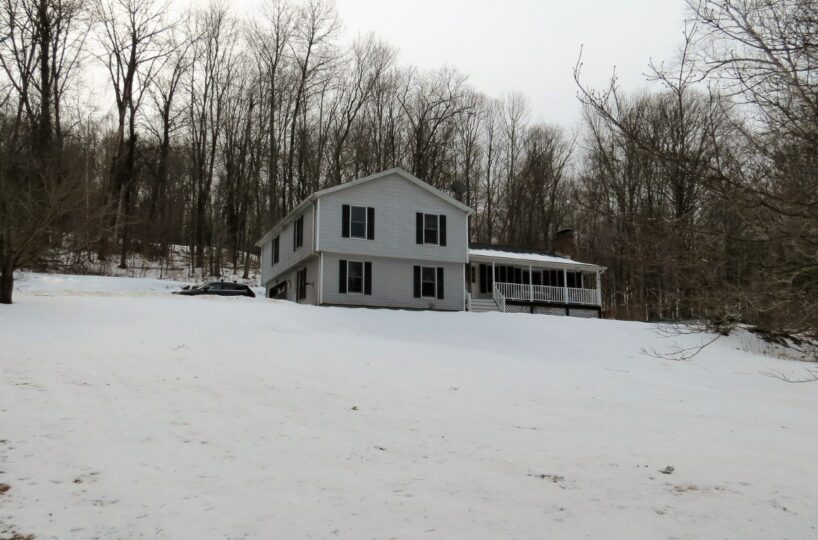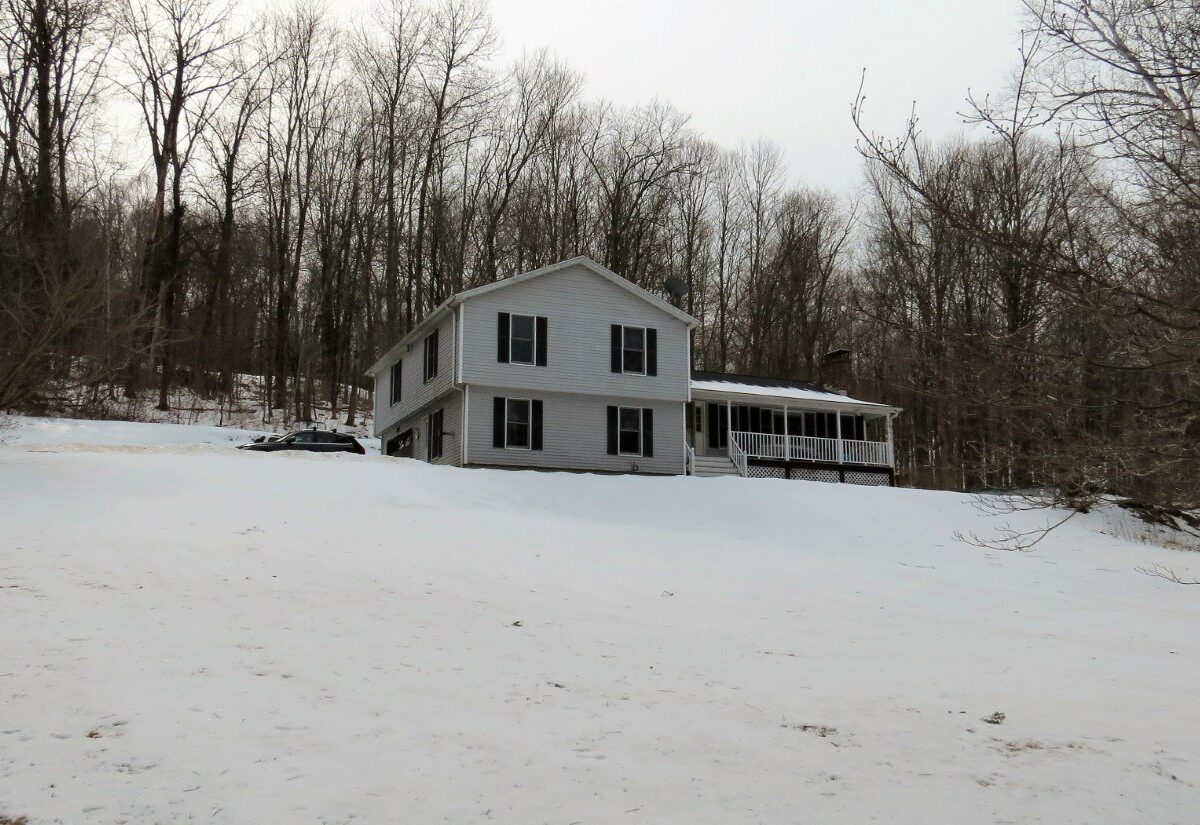Residential Info
FIRST FLOOR
Living room: (22'x12') ceiling fan, fireplace, vaulted ceiling, wall/wall carpet
Kitchen: (13'x12') breakfast bar, ceiling fan, double-sink, vaulted ceiling
Dining Room: (17'x13') vaulted ceiling, wall/wall carpet
SECOND FLOOR
Master Bedroom: (16'x16') ceiling fan, full bath, walk-in closet, wall/wall carpet
Master Bath: Double-sink, stall shower, vinyl floor, whirlpool tub
Bedroom: (13'x12') ceiling fan, wall/wall carpet
Bedroom: (13'x12') ceiling fan, wall/wall carpet
Full Bath: Tub w/Shower, vinyl shower
LOWER LEVEL
Family Room: (23'x17') composite floor, wood stove
Property Details
Location: 7 Frederick Drive, Cornwall, CT 06754
Land Size: 2.63 acres
Year Built: 1991
Square Footage: 2,120
Total Rooms: 7 BRs: 3 BAs: 2
Basement: Full, Unfinished
Foundation: Concrete floor
Laundry Location: Second floor
Number of Fireplaces: 1
Windows: Thermopane
Exterior: Vinyl Siding
Driveway: Paved
Roof: Asphalt Shingle
Heat: Oil
Oil Tank: In the basement
Hot water: Propane
Plumbing:
Sewer: Private well
Water: Well
Electric:
Cable: Yes
Generator: Yes
Appliances: Gas Range, Oven/Range, Microwave. Refrigerator, Dishwasher, Washer, and Dryer
Mil rate: $16.62 Date: 2018
Taxes: $2,669 Date: 2018
Taxes change; please verify current taxes.
Listing Agent: Dave Taylor
Listing Type: Exclusive











