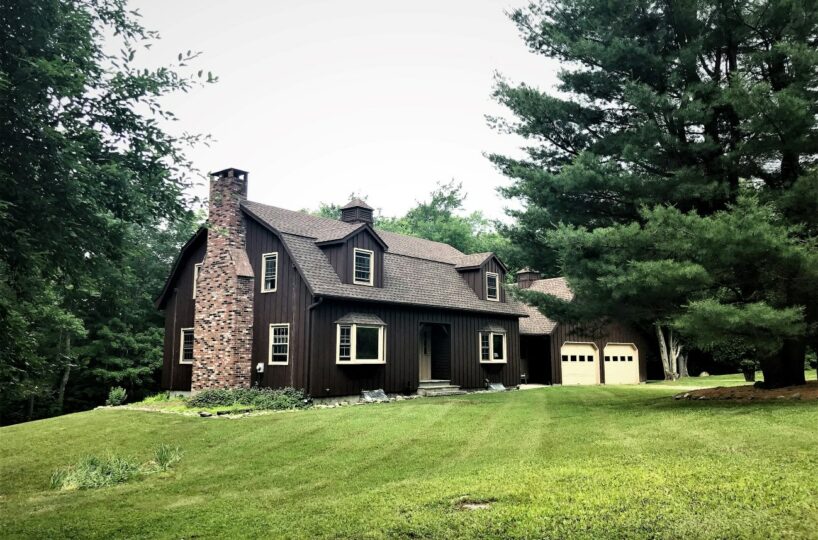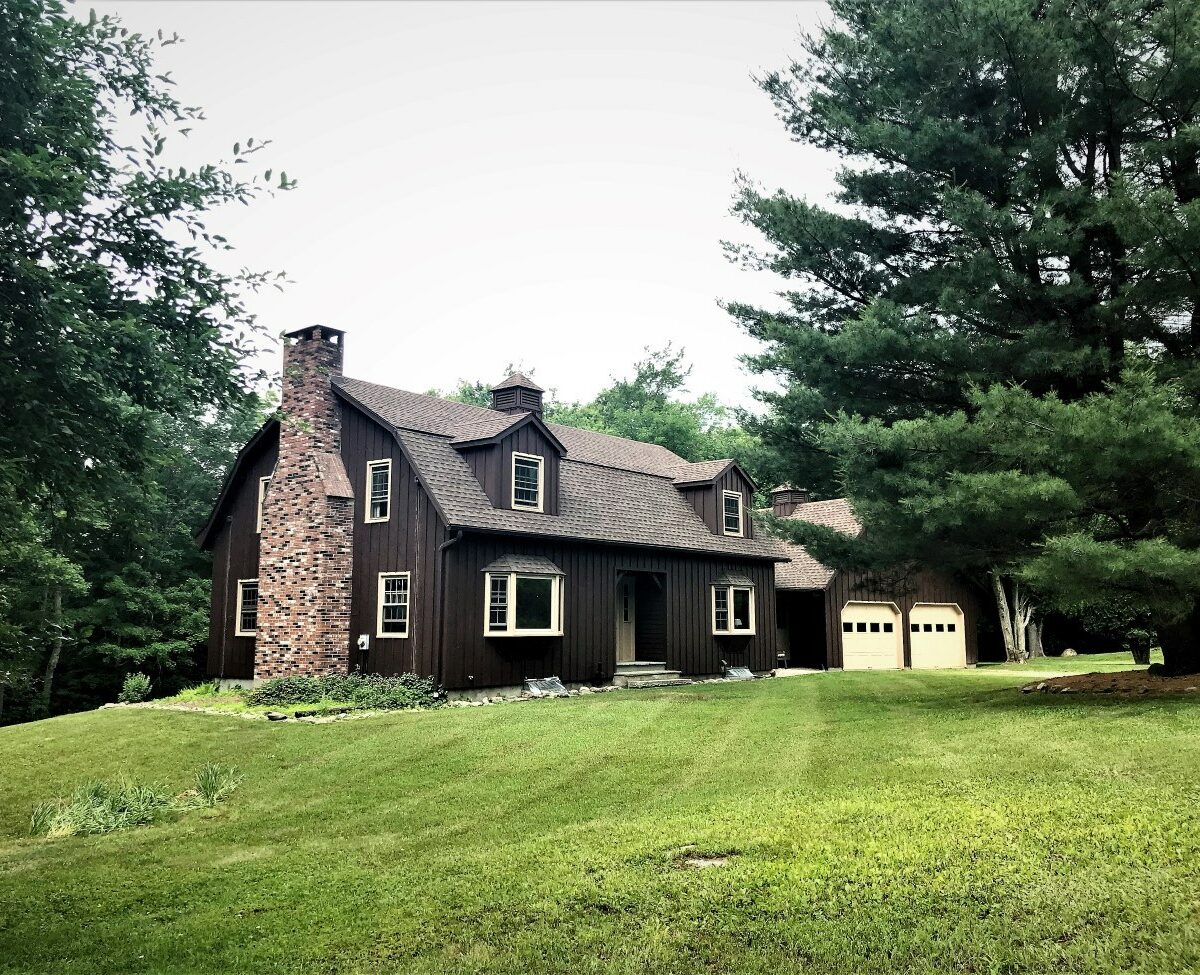Residential Info
FIRST FLOOR
Living Room: (25’x13’) fireplace, beams, bay window, wall to wall carpet
Dining Room: (16’x14’) open to the living room, sliders to deck, carpet, beams
Kitchen: (14’x14’) vinyl floor, laundry, beams
Office: (14’x10’) carpet, bay window
Sunroom: (15’x14’) slate floor, beams
SECOND FLOOR
Master Bedroom: (25’x13’) beams, fireplace, bay window, carpet, full bath with tub/shower
Bedroom: (14’x11’) carpet, beams, bay window
Full Bath: (11’x5’) carpet, tub shower
Bedroom: (13’x11’) carpet, beams
GARAGE
2 Stall attached
FEATURES
Private, Exterior Rhino Shield Paint, beams throughout the home
Property Details
Land Size: 3.70 acres Map: 5-10 Lot: 8
Vol.: 62 Page: 1092 Zoning: Residential
Easements: Always check the deed
Year Built: 1978
Square Footage: 2,328
Total Rooms: 8 BRs: 3 BAs: 2.5
Basement: Concrete, full unfinished
Foundation: Poured concrete
Laundry Location: First floor
Number of Fireplaces or Woodstoves: 2
Floors: Vinyl, wall to wall carpet, slate
Windows: Thermopane
Exterior: Wood
Driveway: Crushed stone
Roof: Asphalt
Heat: Oil, forced hot air
Air-Conditioning: None
Hot water: Domestic
Plumbing: Mixed
Sewer: Septic
Water: Well
Electric: Circuit breakers
Cable/Satellite: Available
Appliances: Refrigerator, dishwasher, stove, washer, dryer
Mil rate: 23.57 Date: 2018
Taxes: $5,035 Date: 2018
Taxes change; please verify current taxes.
Listing Agent: Thomas McGowan
Listing Type: Exclusive









