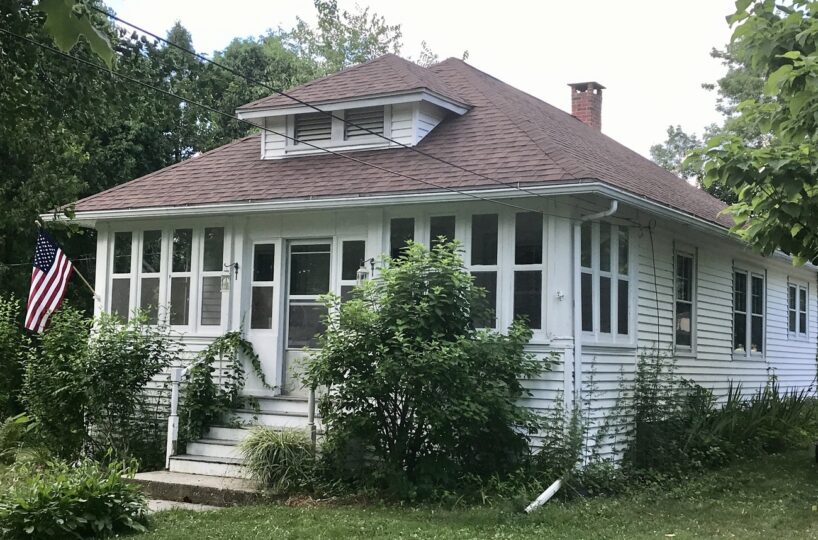Residential Info
FIRST FLOOR
Porch: removable panels for windows or screens
Living Room: hardwood floors, built-in wood bookshelves
Dining Room: hardwood floors, original doorbell, built-in corner shelves
Kitchen: large walk-in pantry, original farm sink
Bedroom 1: built-in closet, hardwood floors, French doors
Bathroom: full with claw foot tub, laundry shoot to the basement.
Bedroom 2: hardwood floors, large closet
Sunroom: original windows, heated, entrance to back yard.
Garage
one bay garage with electric opener, attached workshop
Property Details
Land Size: .46 acre
Zoning: residential
Easements: no
Year Built: 1927
Square Footage: 951 sq.ft.
Total Rooms: 7 BR's: 2 BA's: 1 full
Basement: poured concrete
Attic: Pull down ladder
Floors: hardwood floors and laminate
Exterior: vinyl
Road: paved
Roof: asphalt shingle
Heat: oil/hot water
Hot water: boiler
Sewer: private septic
Water: town
Exclusions: none
Total Taxes: $3,161. Date: 2020
Taxes change; please verify current taxes.
Listing Agent: Jonathan Scarinzi







