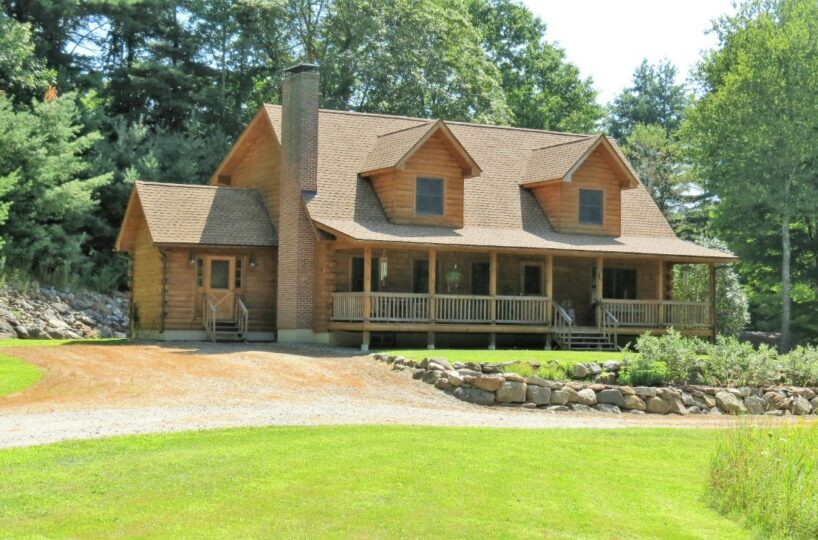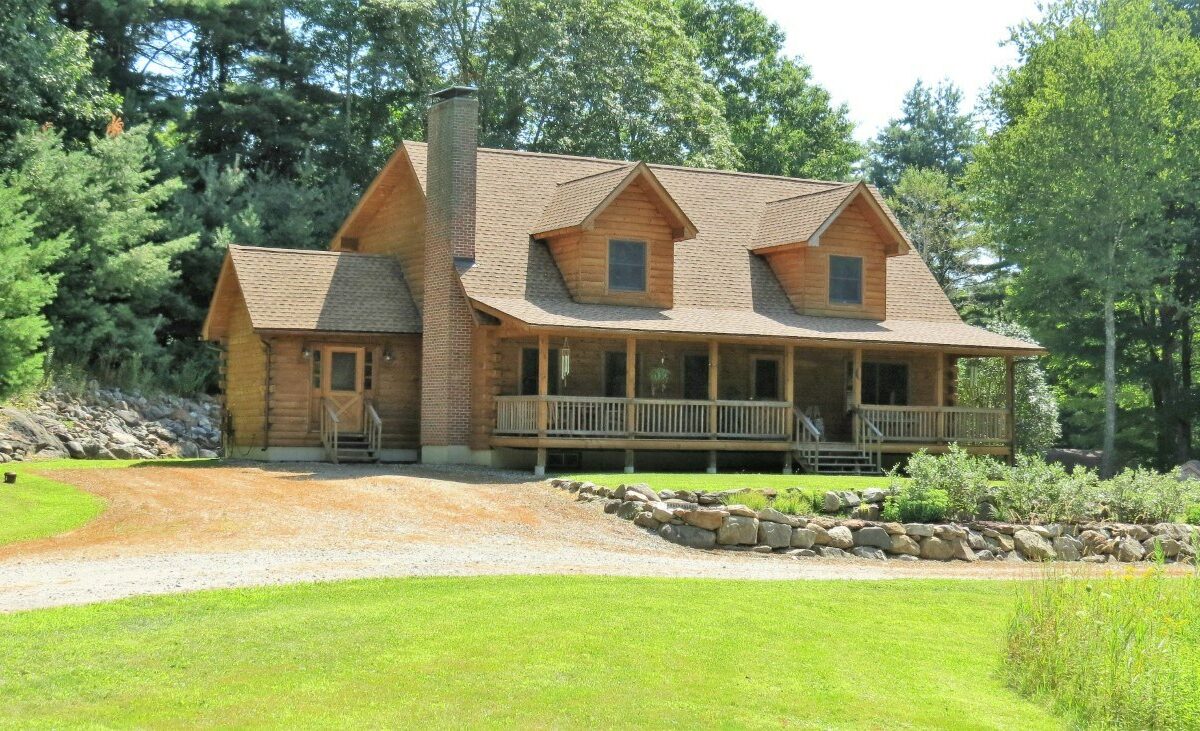Residential Info
FIRST FLOOR
Covered Front Porch: enters into Living Room
Living Room: Vaulted ceiling, open to the balcony, pine walls and ceiling, ceiling fan, skylight, stone hearth fireplace with wooden mantel
Kitchen: large eat-in Kitchen, exposed beams and wooden ceiling, double stainless steel sink, wood cabinets, island with breakfast bar, track lighting, sliders to the rear yard
Side Entry Room: cathedral ceiling, tile flooring, two closets, bench seat with storage
Half Bath/Laundry Room: wooden flooring
Master Bedroom: exposed beams and wooden ceiling, walk-in closet, wood flooring, ceiling fan
Master Bath: glass shower, vanity with two sinks
SECOND FLOOR
Loft: vaulted ceiling, pine walls, and flooring, storage area in the eaves
Bedroom: vaulted ceiling, ceiling fan, pine flooring, double closet
Full Bath: tile floor, vaulted ceiling, two sinks, tub/shower
Bedroom: vaulted ceiling, double closet, ceiling fan
LOWER LEVEL
Office: carpeted, wood walls and ceiling, exposed beams, garden doors to the side yard
LAND
16.53 acres near the top of Spencer Hill, with a private home site set well back from the road. There is a large, level lawn area behind the house, and the deep lot runs over 1,300 feet from the road. Outbuildings include two storage sheds and a canvas barn that can serve as storage or a workshop. Songbirds are your closest neighbors in an idyllic country setting.
Property Details
Location: 162 Spencer Hill Road, Winchester, Connecticut
Land Size: 16.53 acres
Map: 17 Lot: 150-65/15
Volume: 324 Page: 482
Survey: available Zoning: RR, rural residential
Frontage: 649'
Easements: none known
Year Built: 2000
Square Footage: 2,144
Total Rooms: 8 BRs: 3 BAs: 2.1
Basement: full, walkout, partially finished
Foundation: concrete
Laundry Location: 1st-floor laundry/half bathroom
Floors: wood, tile
Windows: thermopane, full screens, with wooden Levolor blinds throughout
Exterior: log
Driveway: gravel
Roof: asphalt shingle
Heat: oil-fired hot water baseboard, Weil-McLain Gold boiler, plus warm air wood furnace, two 275 gallon oil storage tanks in the basement
Hot water: domestic, off of boiler, with Weil-McLain Gold Plus storage tank
Plumbing: copper and PVC
Sewer: private septic
Water: private well
Electric: 200 amp service
Generator: hook up
Appliances: refrigerator, dishwasher, electric oven/range, washer, dryer
Mil rate: $33.54 Date: 2019
Taxes: $7,339 Date: 2019
Taxes change; please verify current taxes.
Listing Agent: Roberta Green and David Taylor
Listing Type: exclusive










