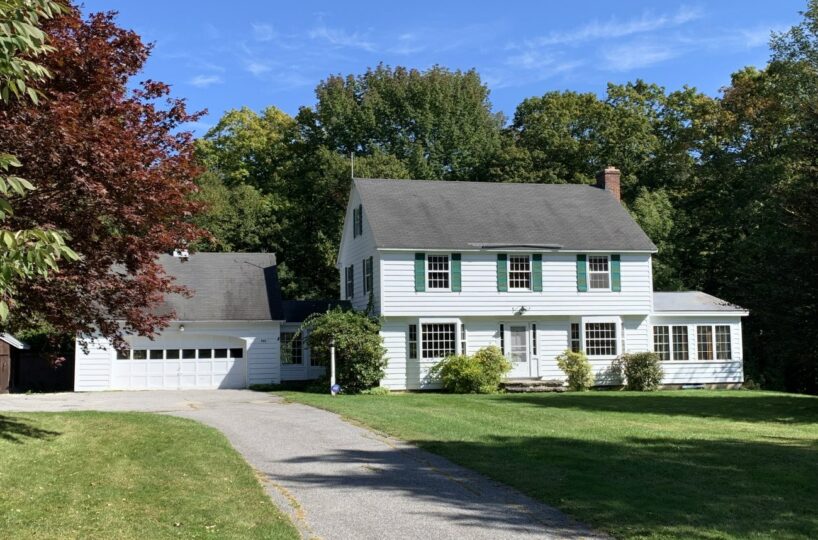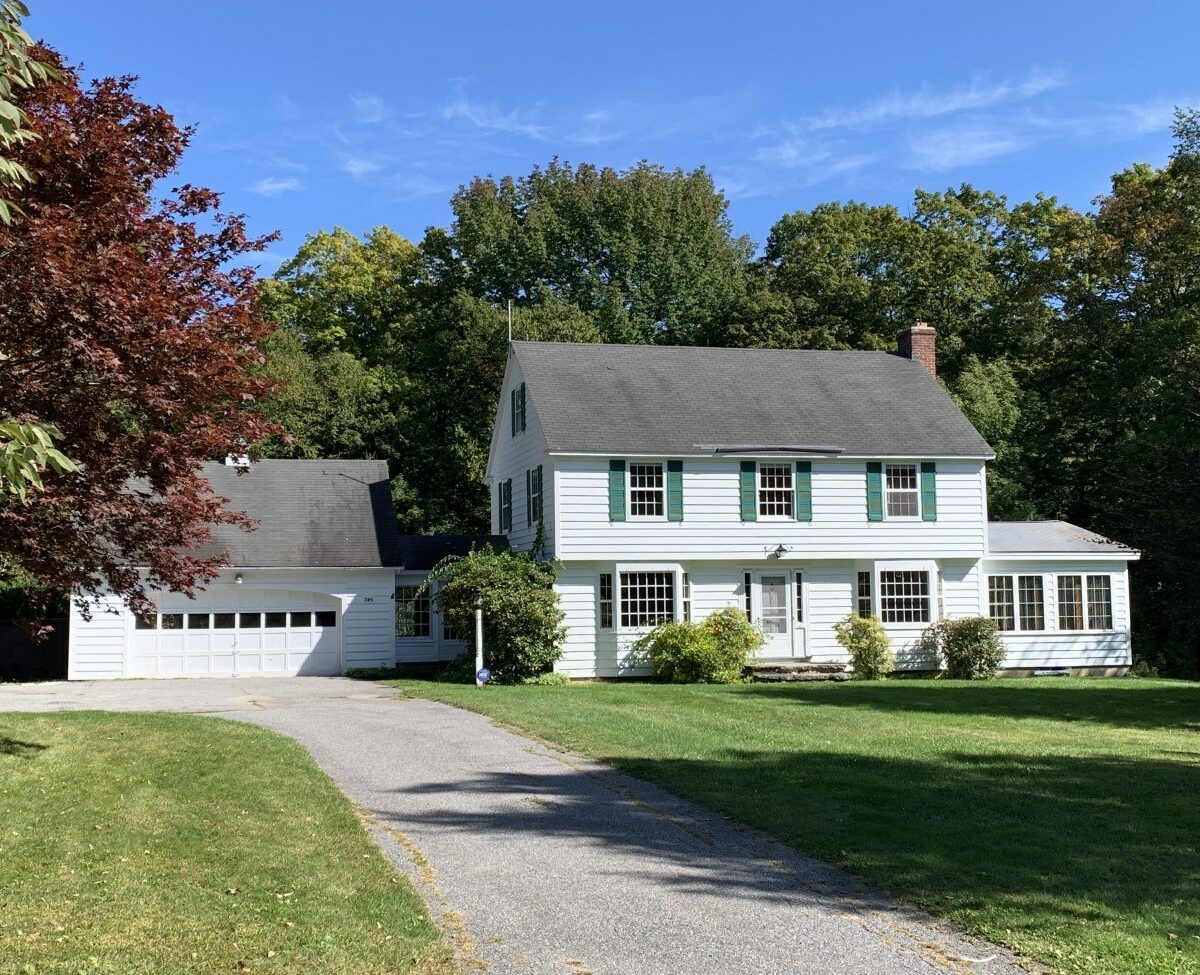Residential Info
FIRST FLOOR
Living Room: fireplace, bay window, hardwood floors
Dining Room: bay window, hardwood floors
Kitchen: eat-in, hardwood floors
Den/Study: hardwood floors, half bath
Family Room: hardwood floors, skylights, ceiling fan
SECOND FLOOR
Master Bedroom: hardwood floors, two walk-in closets
Bedroom: hardwood floors
Bedroom: hardwood floors
Full Bath: tub/shower, tile
GARAGE
2 stalls attached
OUTBUILDING
Large Barn and shed
FEATURES
Breezeway, room for horses, garden area, workshop in the basement
Property Details
Location: 745 Litchfield Road, Norfolk, Ct.06058
Land Size: 14.87 acres Map: 6-06 Lot: 19
Vol.: 122 Page: 385 Zoning: Residential
Easements: Always check the deed
Year Built: 1959
Square Footage: 2,022
Total Rooms: 7 BRs: 3 BAs: 1.5
Basement: Full unfinished, concrete floor
Foundation: Concrete
Hatchway: Yes
Attic: Walk-up
Laundry Location: Main
Number of Fireplaces or Woodstoves: 1
Floors: Hardwood, tile
Windows: Combination
Exterior: Clapboard
Driveway: Asphalt
Roof: Asphalt
Heat: Hot water
Oil Tank: 275-garage
Air-Conditioning: None
Hot water: Oil
Plumbing: Mixed
Sewer: Septic
Water: Well
Electric: Circuit breakers
Cable/Satellite Dish: Available
Generator: Yes
Alarm System: None
Appliances: refrigerator, range, dishwasher, washer, dryer
Mil rate: $ 25.98 Date: 2019
Taxes: $ 5,837 Date: 2019
Taxes change; please verify current taxes.
Listing Agent: Thomas McGowan
Listing Type: Exclusive









