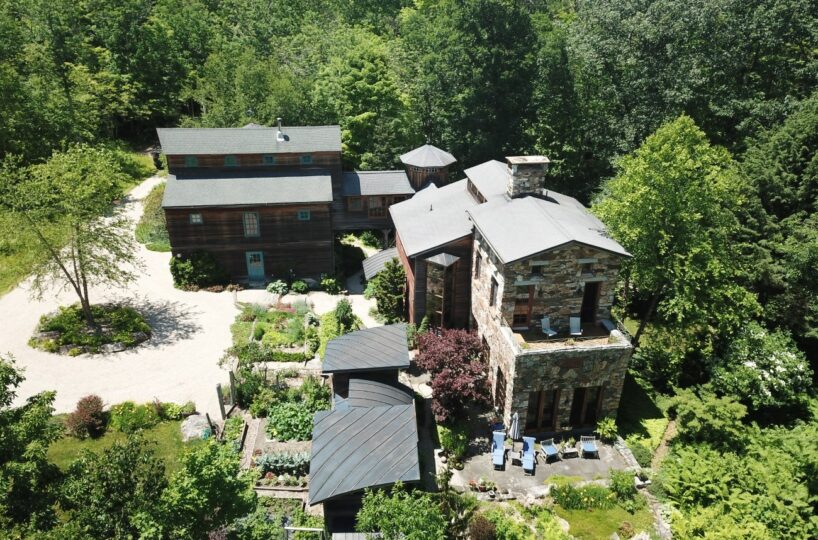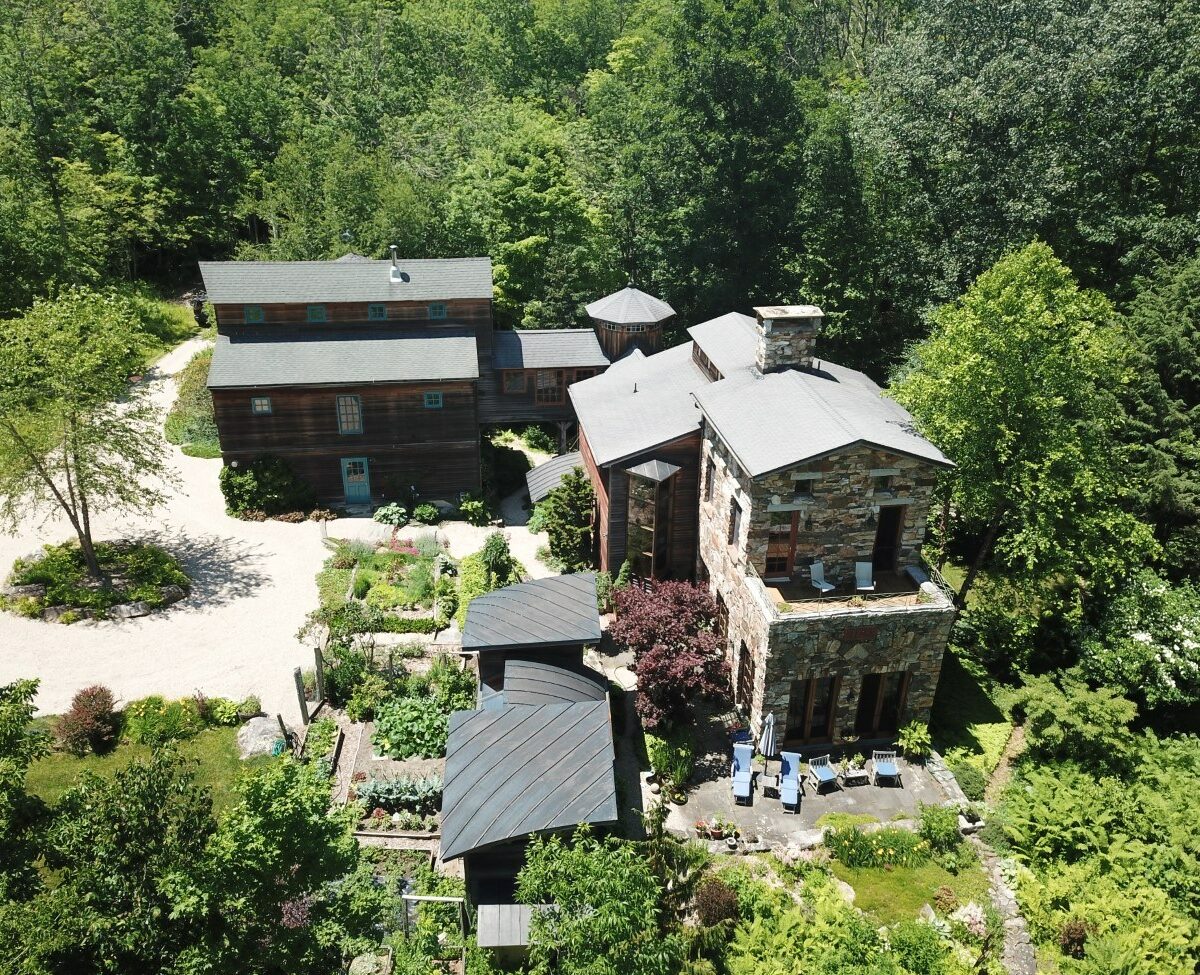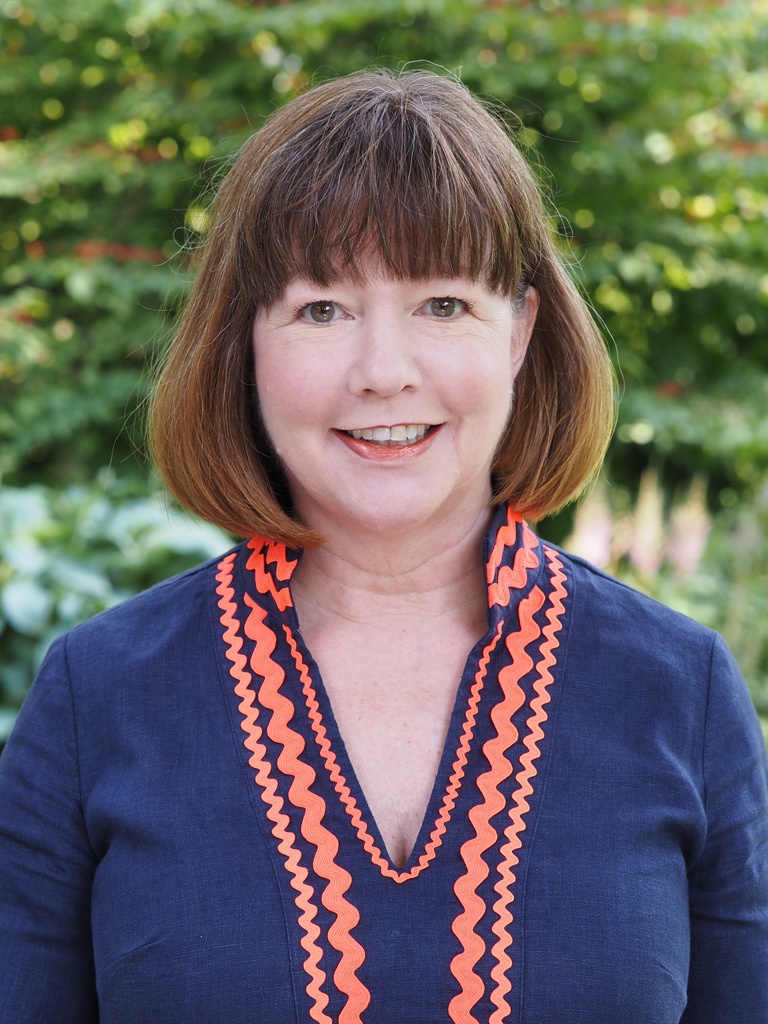Residential Info
FIRST FLOOR
Slate floor with radiant heat throughout, 12’+ ceilings, oak stairs
Entrance Vestibule: mahogany door, rocky mountain hardware, mahogany seat, butternut ceiling
Entry Hall: redwood shelf, glass walkway above
Living Room: 14’ oak coffered ceiling, stone wood-burning double-sided fireplace with soapstone seating on either side, 5 solid mahogany French doors leading to the exterior terrace, windows with soapstone sills
Dining Room: 12’ butternut ceiling, stone wood-burning double-sided fireplace, 3 solid mahogany French doors leading to the screened-in porch
Kitchen: Quartersawn oak cabinets, concrete & mahogany counters, prep sink in the bar area
Breakfast Area: eat-in with window seats overlooking stream, desk
Screened Porch: mahogany framed screens, slate floor, cedar ceiling
Terrace: Bluestone patio off the living room
Half Bath: butternut ceiling, waterfall faucet, basin sink
Bedroom: radiant heat, tiled floor, 2 cedar closets, bookcases
Full Bath: jetted bath/shower, tiled
Library: Pivoting door, birdseye maple bookcases, mahogany shelf, curved maple slated ceiling
SECOND FLOOR
16’ cedar ceilings from the main floor
Master Bedroom: wood-burning fireplace, 2 Marvin French doors leading to the terrace, mahogany walls, ash floors
Master Bedroom Terrace: mahogany deck
Master Bath en-suite: mahogany vanity, heated towel rack, Kohler jetted tub, Jerusalem tile, glass-enclosed tiled shower
Master Closet: cedar
Bedroom: sycamore floors, 2 large closets
En suite Bath:
Sauna: cedar walls & ceiling
Laundry Room: heated clothing rack, folding ironing board drawer, propane dryer stacked unit
Family Room: Cherry floor
Bridge: built-in bookcases & window seat
Den: wood stove, oak floor with radiant heat, built-in bookcases
Pantry: stone countertops, cherry cabinets, sub-zero refrigerator
Study/Office: mahogany desk
GARAGE
One Car/Workshop; Propane heater
FEATURES
Hot-tub overlooking Reed Brook
Sauna
Fully Landscaped Garden with Terrace
Views & Abuts State Land on 2 of the 3 property lines
Surround Sound - B & W built-in speakers & stereo system throughout the house
120 Tons of Stonework house exterior/ interior living room
Post & Beam Construction
Vaulted Ceilings
Property Details
Location: 384 Cream Hill Road, Cornwall, CT 06796
Land Size: 4.1 acres Map: D13 Block 1 Lot 3
Vol.: 74 Page: 88
Additional Land Available: No
Road Frontage: 903’
Easements: Refer to deed - none
Year Built: 1994 (owner); addition 2004
Square Footage: 4,176 (town) 5,050 (owner)
Total Rooms: 11 BRs: 3 BAs: 3 full; 1 half
Basement: Mechanical equipment, water softener & storage
Foundation: Slab
Attic: No
Laundry Location: 2nd Floor
Fireplaces: 2 fireplaces – Living room & Master Bedroom
Wood Stove: Den
Floors: Slate, tile, wood
Windows: Marvin
Exterior: Cedar
Driveway: Gravel
Roof: Copper, Slate & Asphalt Shingle
Heat: Original House: Weil Mclain Boiler; Propane, 2 zones
Addition: Buderus Oil Furnace. 4 zones
Oil Tank(s): 2 – 330 gallons in basement
Propane: Buried 500 gallon
Air-Conditioning: No
Hot water: Off boiler
Plumbing: Mixed
Sewer: 1,250-gallon septic with 1,100 pumping tank
Water: Well - located at the driveway
Electric: 400 amp; 200 amp per area
Cable: Cablevision
Generator: Yes
Alarm System: Yes- ADT; security & smoke
Appliances: Viking propane range & hood, Pot-filling faucet, Stainless steel GE Monogram built-in refrigerator, GE Monogram wine cooler, Frigidaire Stainless steel dishwasher, septic designed ISE garbage disposal
Exclusions: Stained Glass
Mil rate: 16.62 Date: 2018
Taxes: $9,528 Date: 2018
Taxes change; please verify current taxes.
Listing Agent: Elyse Harney Morris & Liza Reiss











