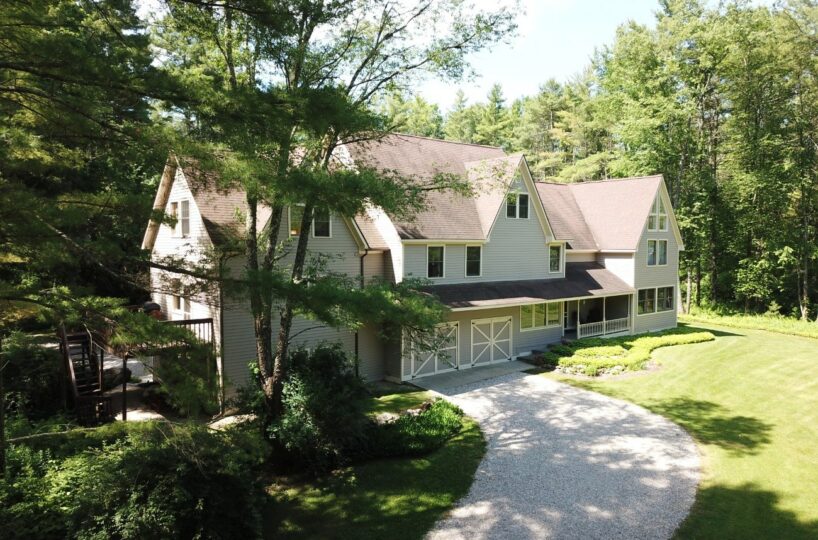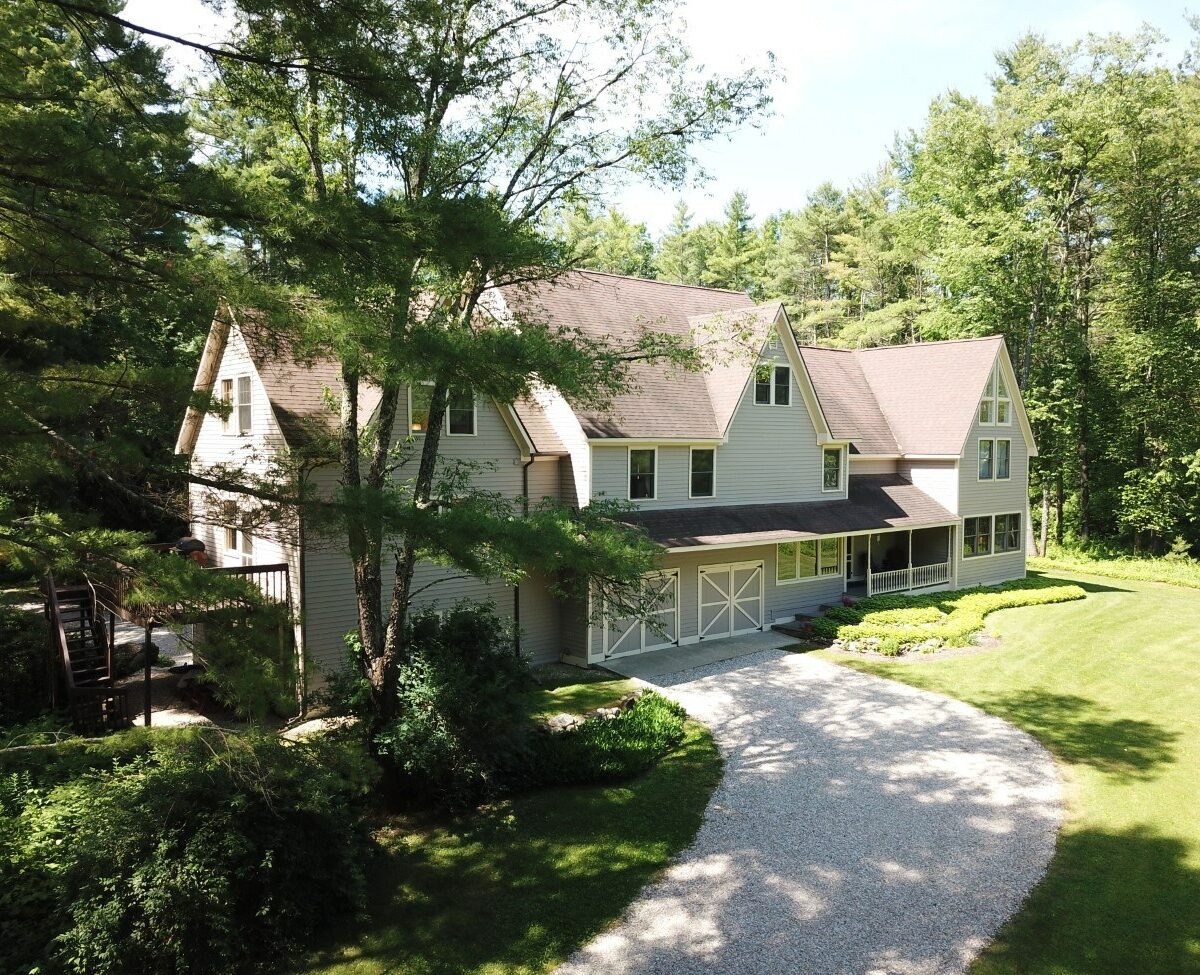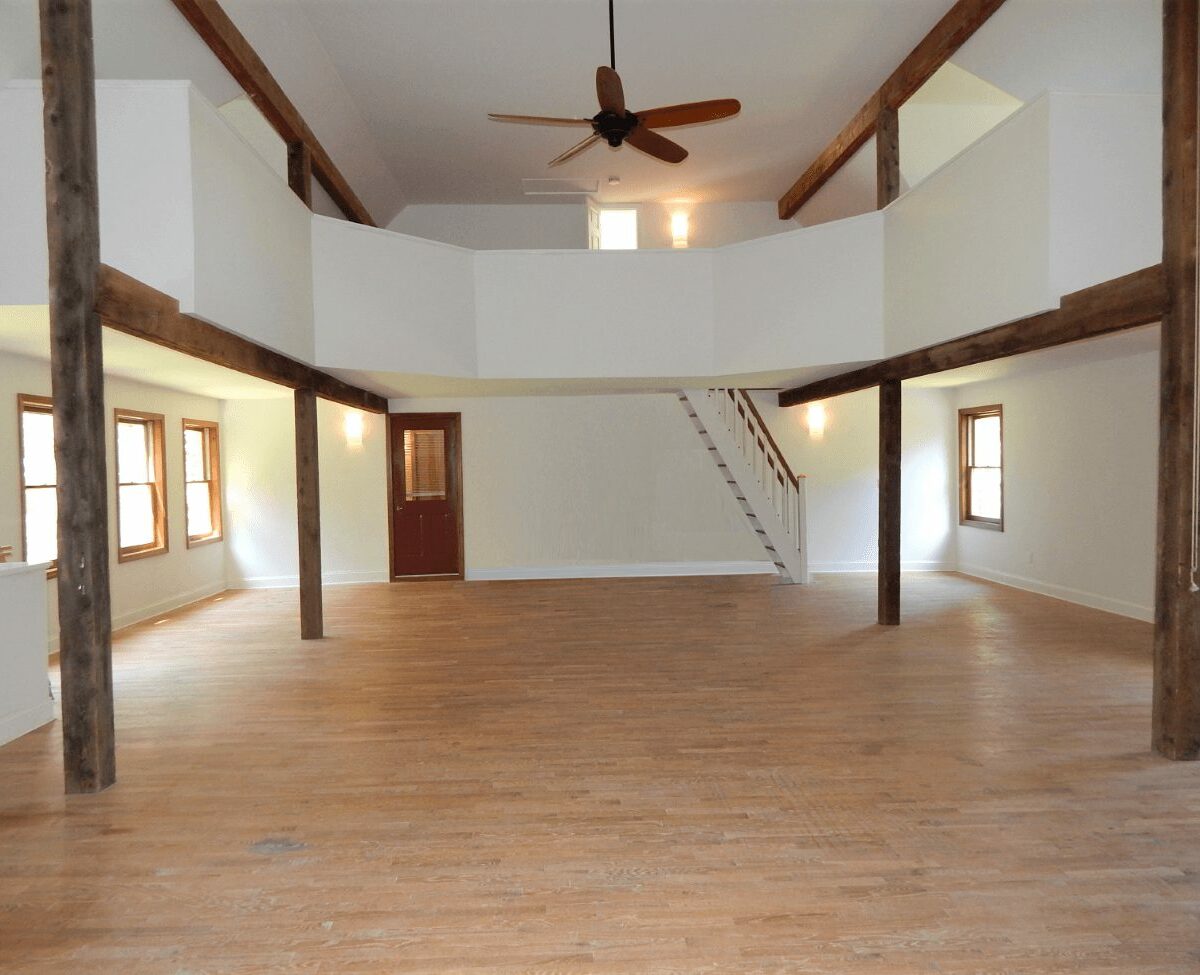Residential Info
RESIDENCE
Modern 3 BR with studio and 2 BR apartment. Oak flooring, exposed beams, and 8' 10” wooden ceilings in remodeled Kitchen, Dining & Living Room.
FIRST FLOOR
Covered Entry Porch: (7'x16’) vaulted ceiling
Foyer: (5'10”x7’) tile flooring, coat closet, wood ceiling, exposed beams, staircase to the 2nd level
Half Bathroom
Kitchen: (11'x15'8”) granite counters, wooden cabinets, large stainless-steel sink, window shelf, barn door pantry
Dining Room: (15'x15’) wall of windows overlooking the rear lawn, garden door to Deck
Living Room: (14'x19’) built-in bookcases, 8 over 8 windows
Den: (12'4”x15) wide board pine flooring, vaulted ceiling, wood stove, L shaped bench seat with storage, entry door from the back yard
Office: (11'x15') wide board pine flooring, recessed lighting
Pantry/Storage: (11'x11’) vinyl flooring, shelving, entry door from Garage, door to 3 season Porch
3 Season Porch: (7'10”x11')
Deck: Half-round shape, 14' deep
SECOND FLOOR
Master Bedroom: (14'x19’) oak flooring, bookcases, double closet
Full Bath: Oak flooring, tile tub/shower, large linen closet, laundry area
Bedroom: (10'x15’) oak flooring, double closet
Bedroom: (10'x11'4”) oak flooring, double closet
Studio: (31'x35’) wood flooring, cathedral ceiling, exposed beams, ceiling fan, surrounded by a balcony, staircase to upper-level Storage Room (10' x 31')
APARTMENT
Main Floor:
Living Room: (17'x23’) exposed beams, wooden ceiling
Kitchen: (11'x12’) wooden cabinets, Formica counters, double stainless-steel sink
Deck: (9'x20’) wooden decking
Upper Level:
Bedroom: (11'x17) carpeted
Bedroom: (11'x11’) carpeted
Full Bathroom: Laminate flooring, tub/shower, laundry area
GARAGES
Two-car for the main house, attached, barn-style doors
Oversized one car for the apartment, large storage area, door
LAND
10.05 wooded and peaceful acres, with an open, sunny home site high above Amy Road. The home is located to maximize passive solar gain in winter and minimize direct sun impact in summer. The landscaped yard features stone walls, garden areas, stone steps to the Front Porch, a woodshed, and the curved deck opening to the large back lawn. Amy Road is very little traveled, but just minutes from Routes 7 and 63. Dining in Falls Village, Salisbury, or Kent, fishing and kayaking in the Housatonic River, and hiking on numerous trails are all nearby.
Property Details
Location: 32 Amy Road, Falls Village, Connecticut
Land Size: 10.05 acres
Map: 17 Lot: 12
Volume: 43 Page: 696
Survey: Available Zoning: R-80, residential
Frontage: 738'
Easements: CL&P for line maintenance
Year Built: 1985, with 1987 and 1989 additions
Square Footage: 4,482
Total Rooms: 13 BRs: 5 BAs: 2.1
Basement: Crawl space, interior access
Foundation: Poured concrete
Attic: Walk-up access
Laundry Location: 2nd floor
Floors: Oak, wide board pine, tile, vinyl, carpet
Windows: Andersen thermopane, full screens
Ceilings: 8'10” ceiling height in 1st floor public rooms
Exterior: Wood clapboard
Driveway: Gravel
Roof: 30-year asphalt shingles, installed 2007
Heat: All Nighter woodstove in Den with venting to bedrooms, electric baseboard back up and in apartment
Insulation: Double-walled with rigid board and spray foam
Hot water: Electric water heater, installed 2015
Plumbing: Mixed
Sewer: Private septic, last pumped July 2017
Water: Private well
Electric: 200-amp service
Appliances: KitchenAid stainless steel refrigerator and dishwasher, KitchenAid 4 burner stainless steel dual gas/electric range, Maytag washer, Whirlpool dryer
Apartment: Frigidaire electric oven/range and stainless-steel refrigerator, Kenmore washer, Samsung dryer
Mil rate: $23.9 Date: 2019
Taxes: $8,291 Date: 2019
Taxes change; please verify current taxes.
Listing Agent: Elyse Harney Morris & Thomas McGowan
Listing Type: Exclusive











