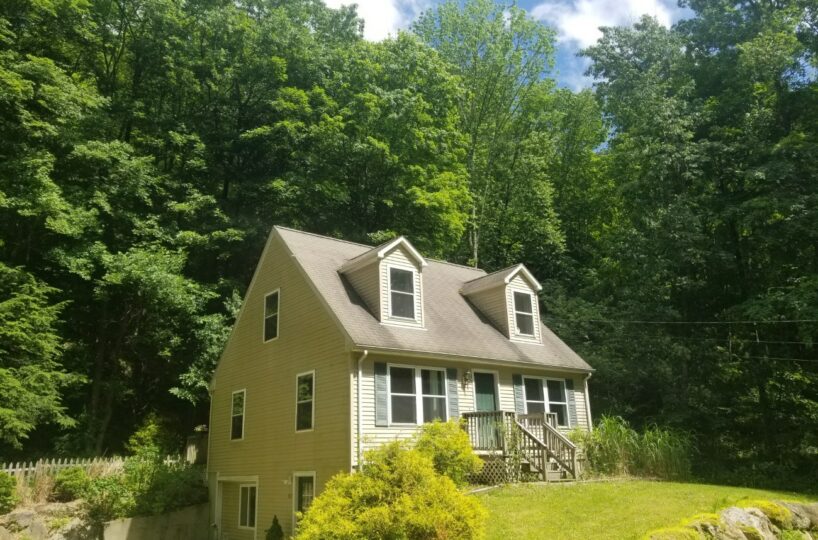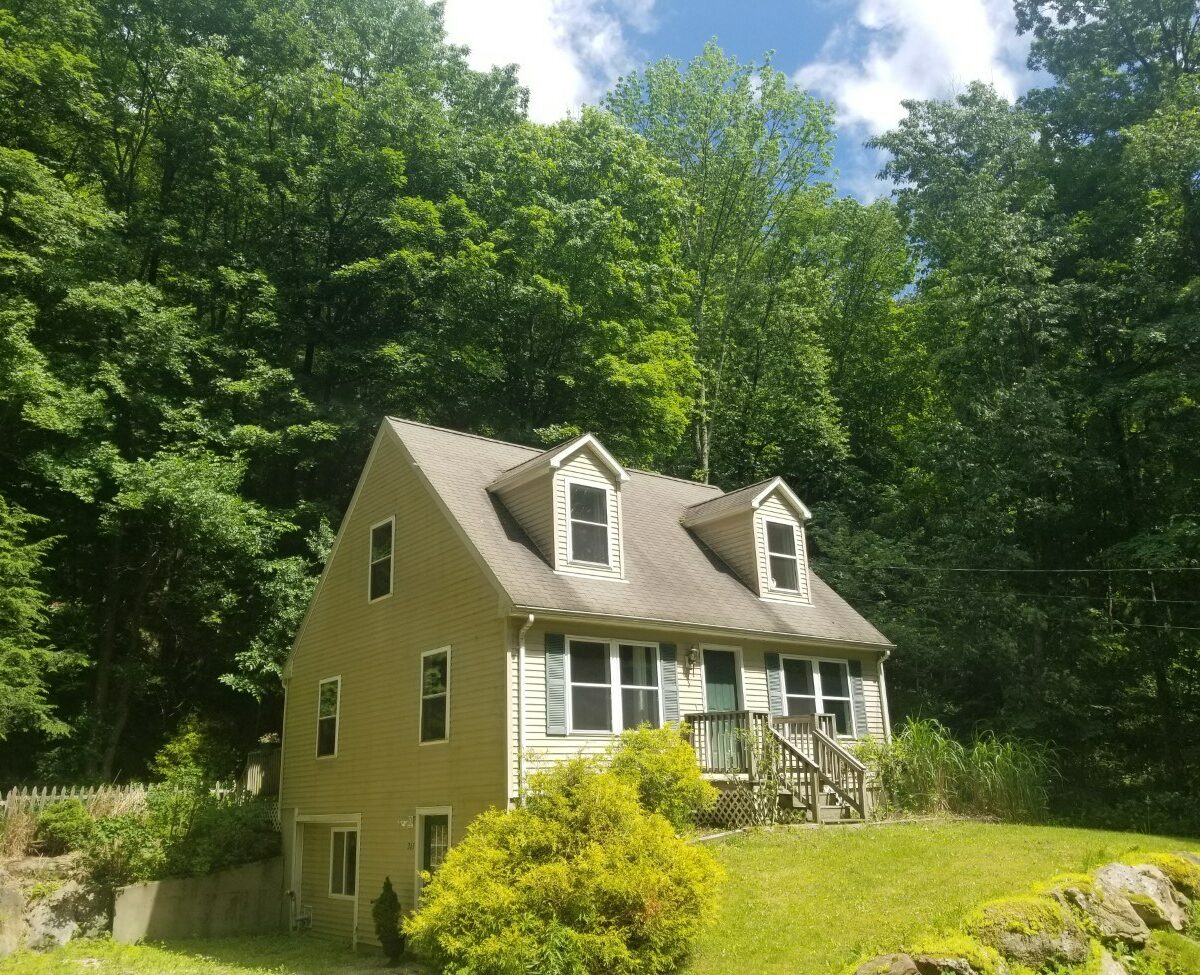Residential Info
RESIDENCE
Falls Village Cape
FIRST FLOOR
Front door entry to tile landing
Kitchen: (16’x13’) tile floor, ample counter and cabinet space, spectra oven range, laminate counters, GE refrigerator, GE dishwasher, door to back deck, ceiling fan, stainless steel double sink, breakfast bar
Dining Area: (13’x8’) French doors to small porch
Living Room: (13’x13’) laminate floor, stairs, front door
Full Bath: Laminate floors, wainscoting, single vanity, tub/shower, hall closet
Master Bedroom: (13’x12’) laminate floors, large closet
SECOND FLOOR
Bedroom: (19’x11’) laminate tile, ceiling fan, closet, door to eves
Bedroom: (20’x10’) laminate tile, closet, ceiling fan
Full Bath: Laminate tile, tub/shower, single vanity
LOWER LEVEL
Bonus Room: (22’x12’) Concrete floor, pellet stove
Laundry Room: (13’x12’) Concrete floor, storage space Kenmore dryer, GE washer
Mud Room: (13’x12’) laminate floor, cabinets, door to driveway
Property Details
Location: 263 Route 7 South, Falls Village, CT 06031
Land Size: 8.04 acres Map: 4 Lot: 9
Vol.: 75 Page: 123
Survey: Yes Zoning: R80
Additional Land Available: No
Easements: Refer to deed
Year Built: 2000
Square Footage: 1,176
Total Rooms: 5 BRs: 3 BAs: 2
Basement: Partially Finished
Foundation: Poured concrete
Hatchway: None
Laundry Location: Basement
Number of Fireplaces or Woodstoves: Pellet stove in the basement
Floors: Laminate, Tile
Windows: Thermopane
Exterior: Vinyl
Driveway: Gravel
Roof: Asphalt shingle
Heat: HWBB
Fuel Tank: Propane tank- outside
Air-Conditioning: No
Hot water: Off furnace
Plumbing: Mixed
Sewer: Oversized septic
Water: Well
Electric: 100 amps
Cable/Satellite Dish: Available
Appliances: Refrigerator, dishwasher, stove, washer, and dryer
Mil rate: $23.9 Date: 2018
Taxes: $3,975 Date: 2018
Taxes change; please verify current taxes.
Listing Agent: Holly Leibrock & Elyse Harney Morris
Listing Type: Exclusive










