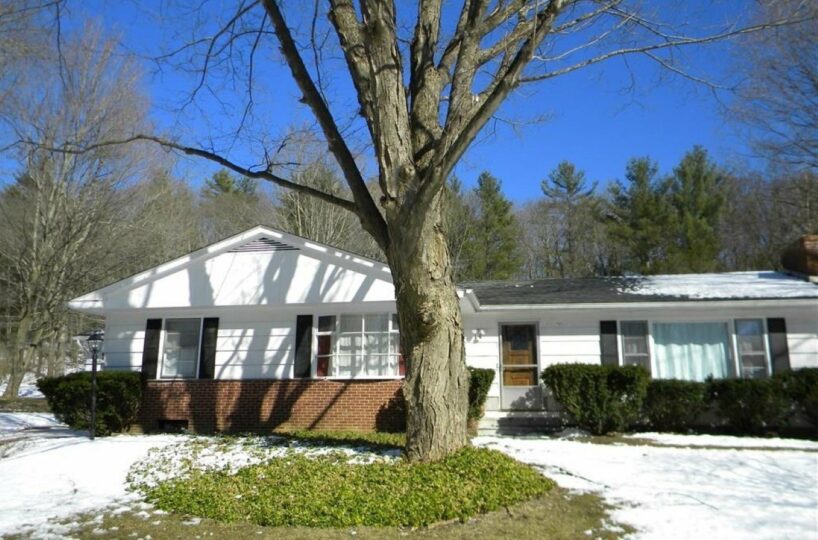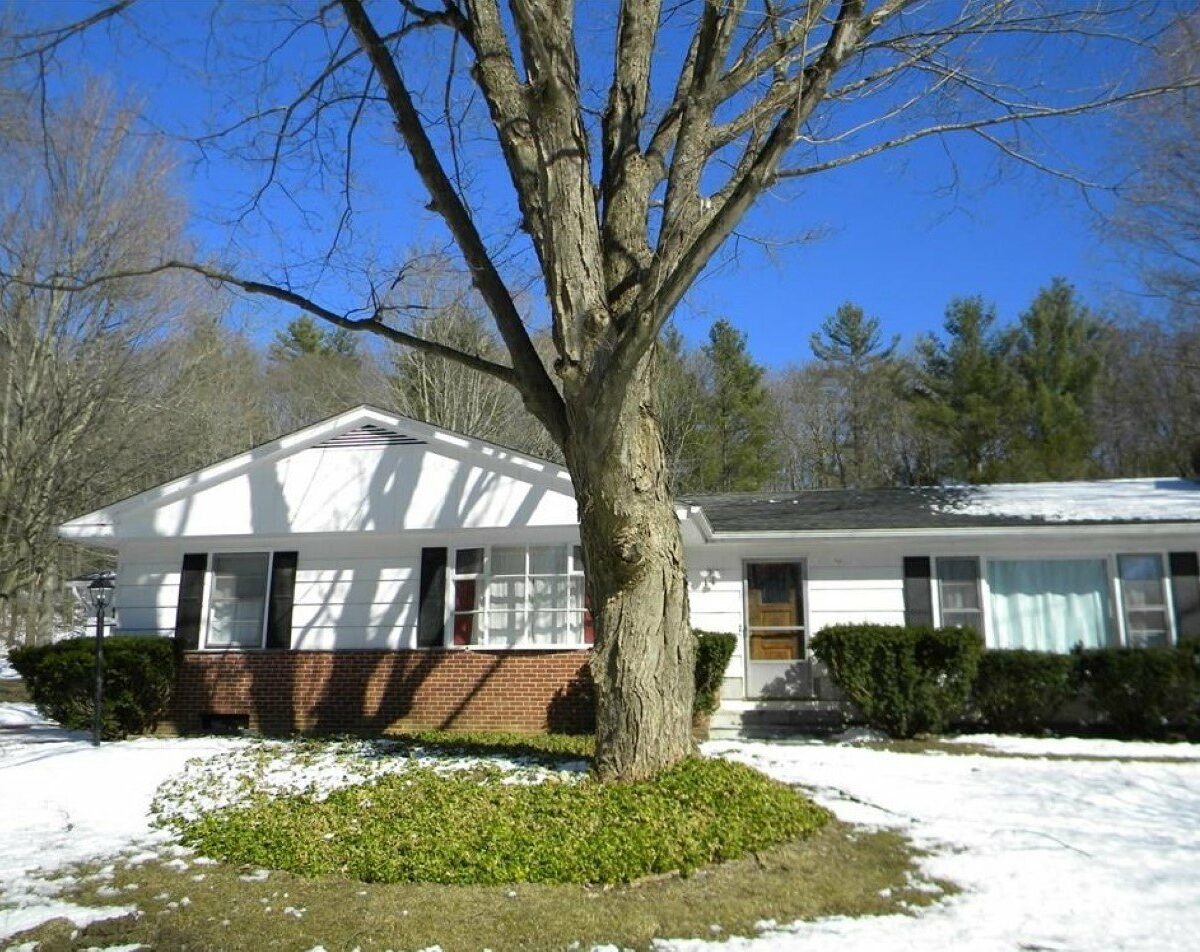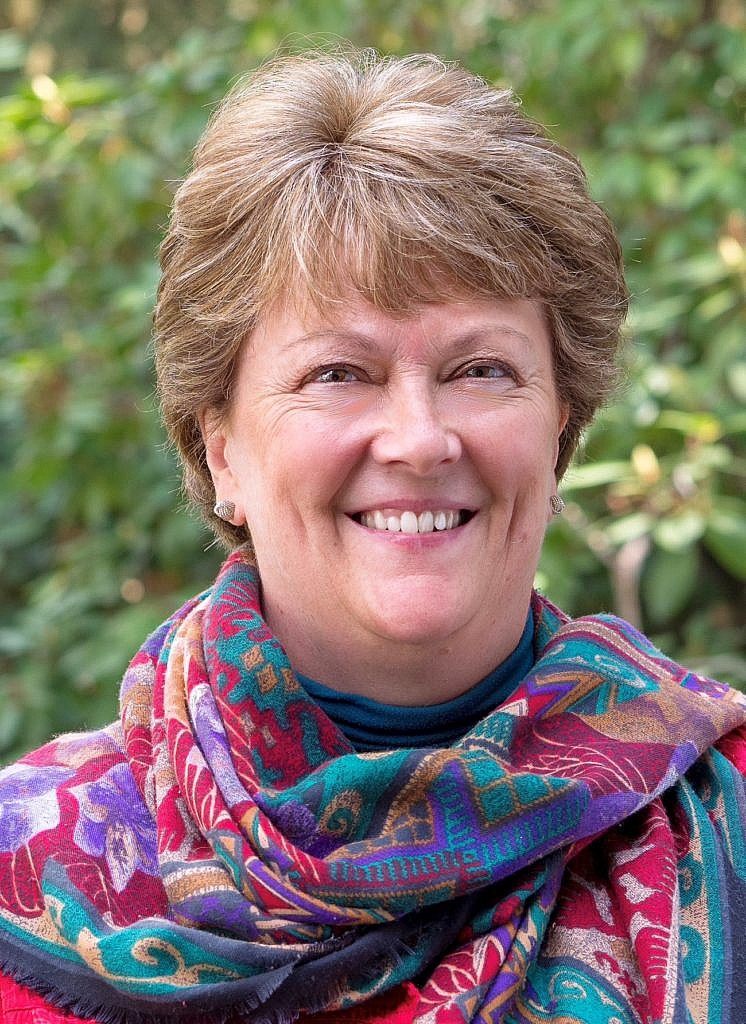Residential Info
FIRST FLOOR
Foyer:
Living Room: (20x14)
Dining Room: (12x14)
Kitchen: (13x12)
Half Bath: (5x4)
Full Bath: (7x9)
Bedroom: (11x13)
Bedroom: (12x13)
Bedroom: (11x12)
Property Details
Location: 64 Belden Street, Falls Village, CT
Land Size: 1.70
Zoning: R-80
Year Built: 1962
Square Footage: 1,440
Total Rooms: 6 BRs: 3 BAs: 1.5
Basement: Full, Unfinished
Foundation: Block
Laundry Location: Basement
Number of Fireplaces: 1
Floors: Hardwood, Tile
Exterior: Cedar Shake
Driveway: Paved
Roof: Asphalt Shingle
Heat: Baseboard, Oil
Oil Tank: Basement
Air-Conditioning: Ceiling Fans, Window Units
Hot water: Domestic
Sewer: Septic
Water: Well
Appliances: electric cook top, wall oven, refrigerator, dishwasher, washer, dryer
Mil rate: $ 23.9 Date: 2018
Taxes: $3,645 Date: 2018
Taxes change; please verify current taxes.
Listing Agent: Carol Staats
Listing Type: Exclusive









