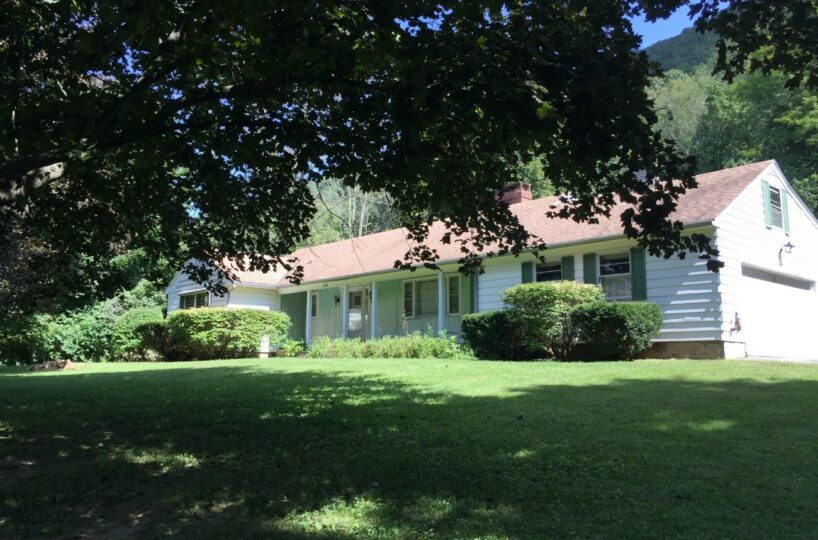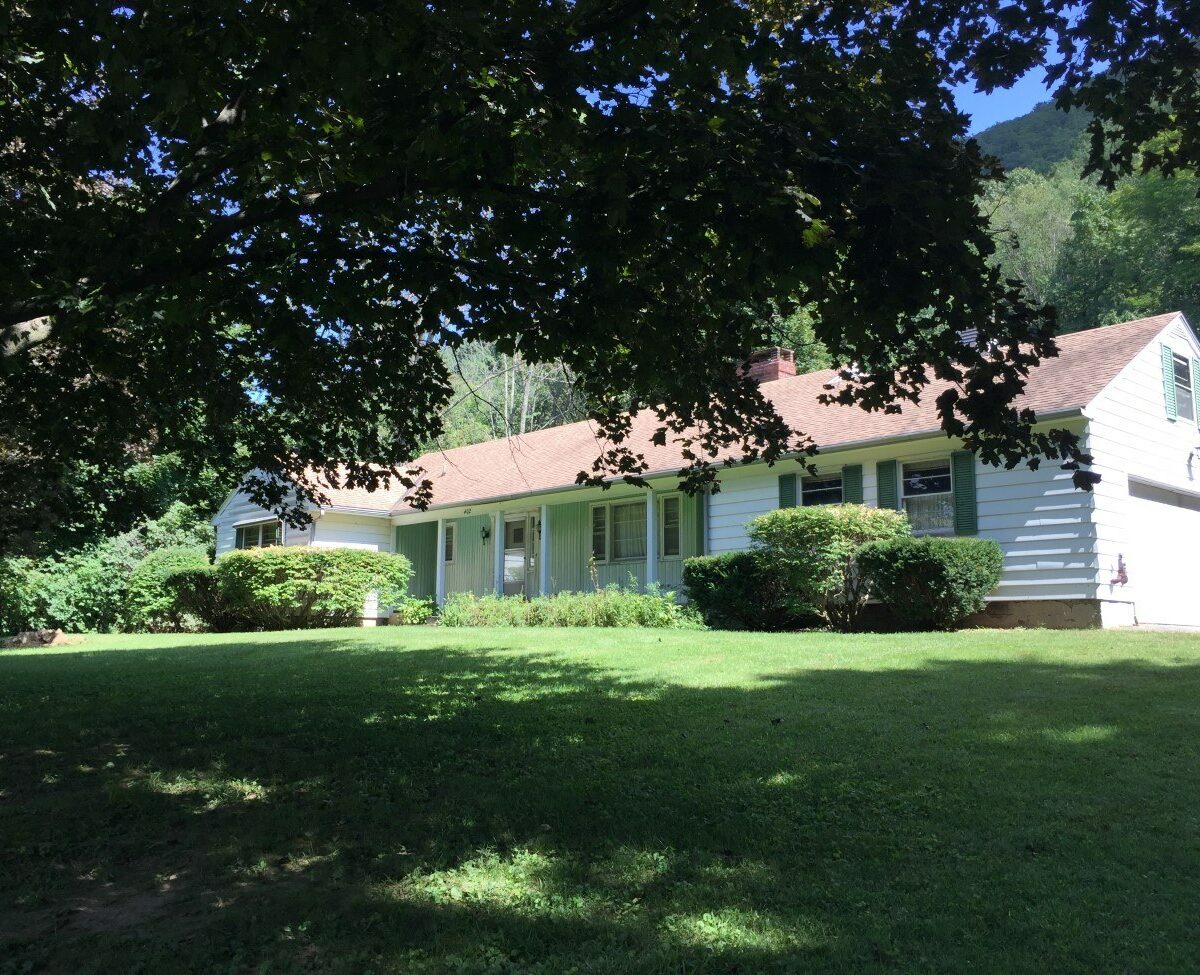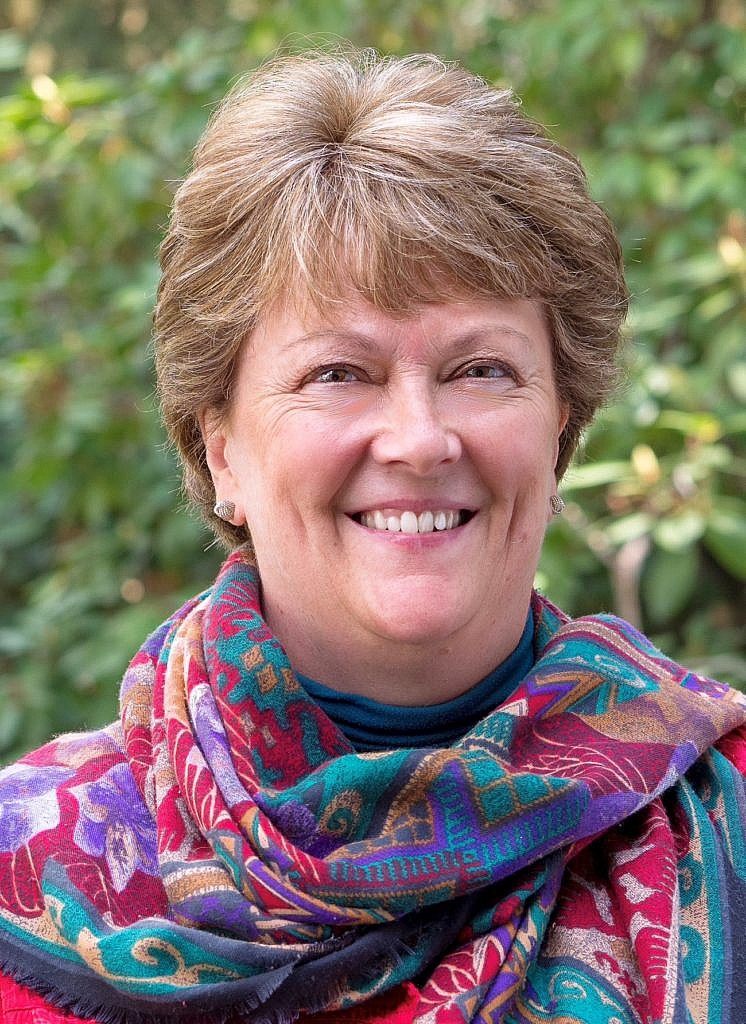Residential Info
FIRST FLOOR
Entry Porch: sliders
Kitchen: vinyl floor, wood cabinets, slider to deck,
Dining Room
Living Room: raised hearth fireplace, hardwood floor, stairs to the 2nd floor
Entry Foyer: closet
Half Bath
Master Bedroom: with full bath, slider to deck, hardwood floor, double closet
Master Bath: tile floor, tub with shower and ceramic tile
Bedroom: with ½ bath shared, double closet
Hallway: cedar closet
SECOND FLOOR
Bedroom: Faux fireplace, storage closet
Bedroom
Half Bath
GARAGE
2 car, attached
Property Details
Location: 402 Route 7 North, Falls Village, CT
Land Size: .81 acres Map: 12 Lot: 5
Vol.: 38 Page: 440
Survey: # Zoning: R 80
Year Built: 1958
Square Footage: 1,839 sq. ft.
Total Rooms: 8 BRs: 4 BAs: 2 Full & 1 Half
Basement: Full, unfinished
Foundation: Block
Hatchway: Yes
Attic: Storage space
Laundry Location: Main level, Presently in the kitchen area
Floors: Hardwood floors, carpet, vinyl, tile
Exterior: Aluminum
Driveway: Paved
Roof: Asphalt Shingle
Heat: Hot water baseboard
Oil Tank(s): Above ground in the basement
Plumbing: Mix
Sewer: Septic (brand new tank – 10-2018)
Water: Well
Electric: 200 amps
Cable: Yes available
Appliances: Included – “as is”
Mil rate: $23.90 Date: 2018
Taxes: $4,017.59 Date: 2018
Taxes change; please verify current taxes.
Listing Agent: Carol Staats
Listing Type: Exclusive









