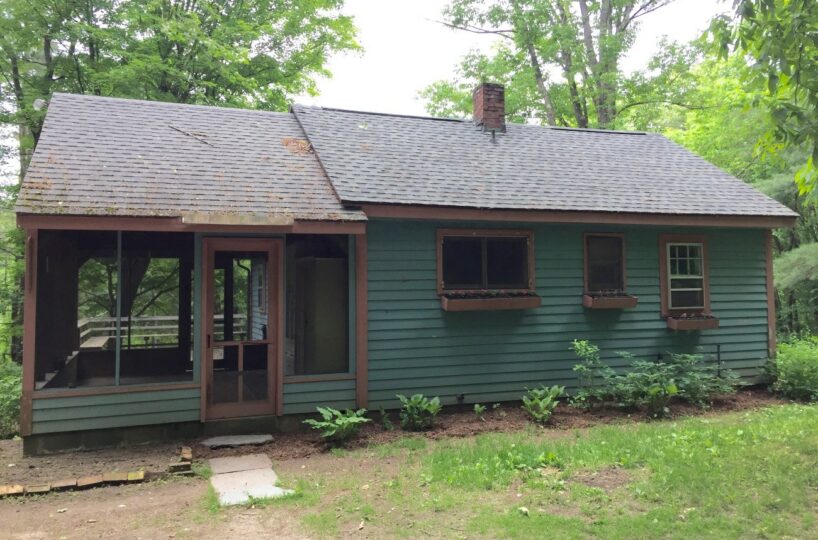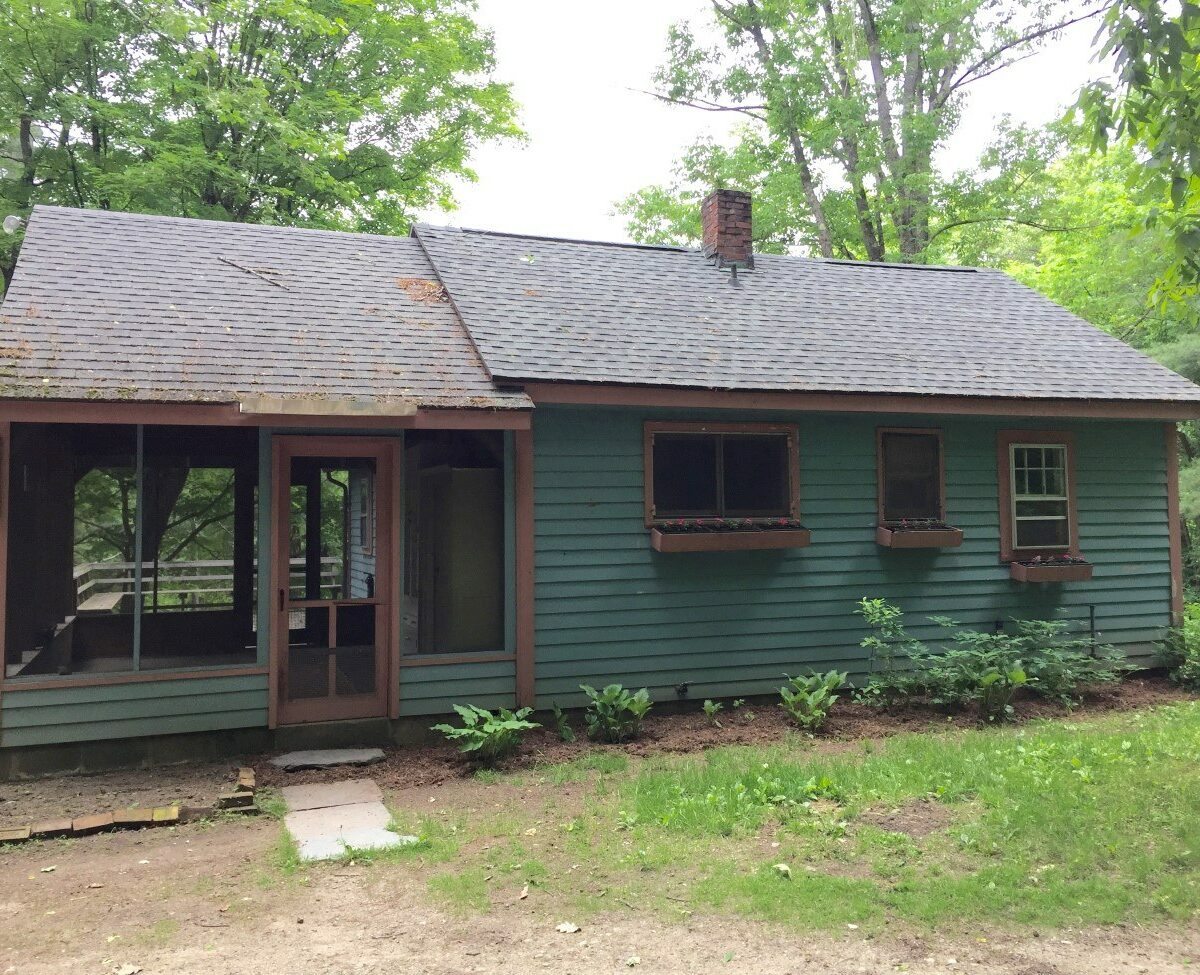Residential Info
FIRST FLOOR
Living Room: (22’x12’)
Dining Room: (11’x11’)
Kitchen: (9’x7’)
Porch: (17’x11’6”) concrete floor
Deck: (17’x12’) built in benches
Bedroom: (10’x10’)
Office Space: (8’x7’)
GARAGE
1 car detached garage
Property Details
Location: 196 Route 7 South, Canaan, CT 06031
Land Size: 1.40 acres
Vol. 46 Page: 109
Survey: # yes Zoning: residential
Easements: always refer to deed
Year Built: 1925
Square Footage: 785 Sq. Ft.
Total Rooms: 5 BRs: 2 BAs: 1 Full
Basement: unfinished, walk-out, exterior access only
Foundation: block
Attic: storage space
Laundry Location: basement
Floors: wood, vinyl
Exterior: wood clapboard
Driveway: gravel
Roof: asphalt shingles
Heat: oil hot air
Oil Tank(s): basement
Air-Conditioning: no
Hot water: electric
Plumbing: mixed
Sewer: septic
Water: private well
Electric: 100 amps
Cable: Available
Appliances: electric range, refrigerator
Mil rate: $23.9 Date: 2018
Taxes: $2,137 Date: 2018
Taxes change; please verify current taxes.
Listing Agent: Carol Staats
Listing Type: Exclusive









