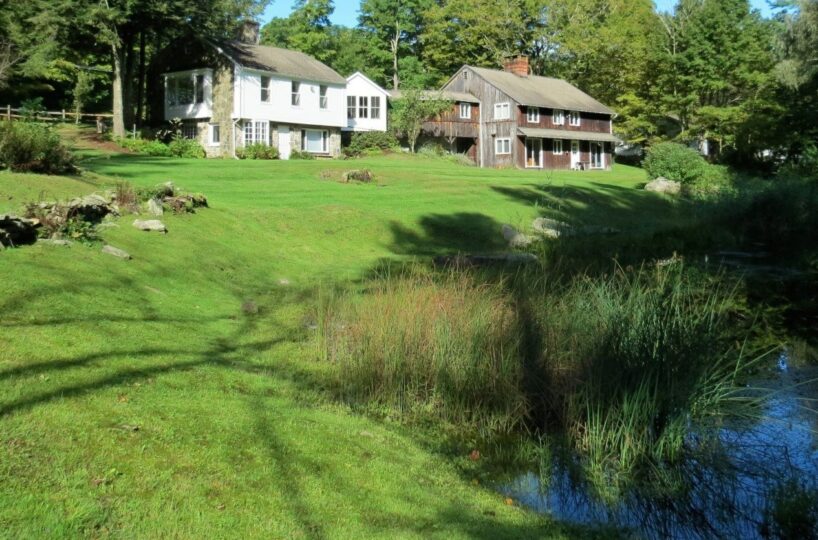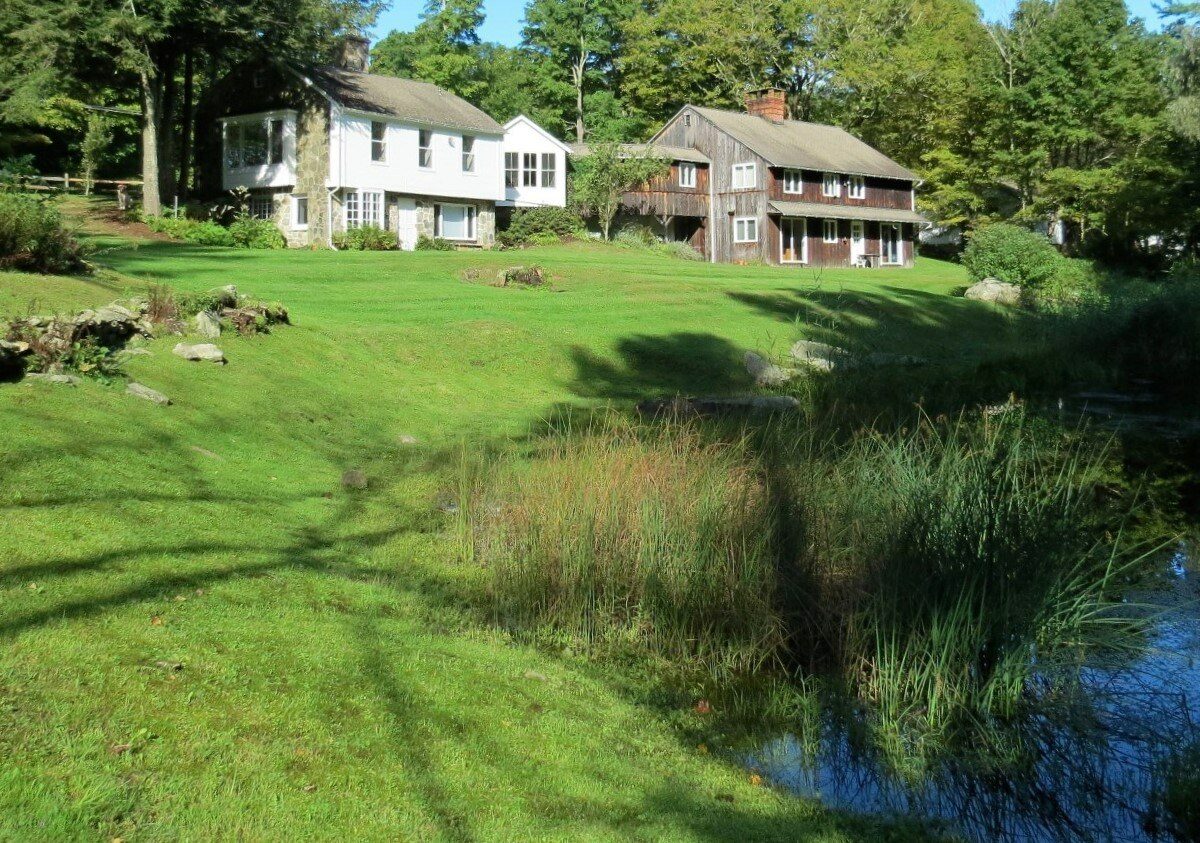Residential Info
RESIDENCE
Pond Side Stone Cottage w/Finished Barn
COTTAGE FIRST FLOOR
Entry Hall: Wood flooring, closet, staircases to the attic and lower level
Living Room: oak flooring, brick hearth fireplace with decorative wood mantel, picture window, two built-in bookcases with cabinets
Dining Room: oak flooring, brick hearth fireplace with wooden mantel, window seat, paneled walls, two closets, built-in bookcases
Kitchen: expansive renovation with wood flooring, breakfast area with windows over gardens and pond, vaulted ceiling, pantry, wood and laminate counters, built-in open shelving, double stainless-steel sink
Half Bathroom
French Doors to Hallway to Barn
COTTAGE LOWER LEVEL
Bedroom: brick flooring, picture window, exposed beams, brick fireplace, exterior door to the rear lawn
Half Bathroom
Office: Wood flooring, bay window, built-in bookcases
BARN
Master Bedroom: carpeted, vaulted ceiling, exposed beams
Dressing Room: carpeted, vaulted ceiling, exposed beams, three double closets
Master Bath: Tile flooring, shower, laundry area
Great Room: two-story space with cathedral ceiling, three levels of windows, balcony with built-in bookcases, brick flooring, exposed beams, brick fireplace, sliders and exterior door to rear lawn Galley Kitchen
Bedroom: brick flooring, fireplace, sliders to yard
Full Bath: Brick flooring, three closets
GARAGE
Two-car, detached, with a lower level storage or workshop section
LAND
9.99 peaceful acres of lawn and woods overlooking a stream-fed pond, all completely surrounded by Cornwall Conservation Trust land. A small cottage and approximately 3 acres at the northern edge of the property is not being offered for sale but could be included for an additional price.
Property Details
Location: 30 Rattlesnake Road, Cornwall, CT
Land Size: 7.00 acres, approximate
Map: 14 Lot: 21-6
Volume: 88 Page: 761
Survey: Available Zoning: Residential
Frontage: 1,140'
Easements: None known
Year Built: 1950
Square Footage: 3,155
Total Rooms: 10 BRs: 3-4 BAs: 2.2
Basement: Full, walkout, finished
Foundation: Stone and poured concrete
Hatchway: None
Attic: Walk up and pull-down access
Laundry Location: 1st floor
Floors: Oak, hardwood, carpet, brick, tile
Windows: Thermopane with screens, many of the windows are wind out
Exterior: Stone, cedar, barnboard
Driveway: Asphalt
Roof: Asphalt shingle
Heat: Oil fired warm air, two Thermopride furnaces
Oil Tank: 275-gallon tank in the basement, plus 500 gallon in ground STI-P3 double-hulled tank, installed 2000
Air-Conditioning: Ductwork in place, needs compressor unit
Hot water: Two electric tanks, Lochinvar 59 gallons, and AO Smith 52 gallons
Plumbing: Mixed copper and PVC
Sewer: Septic system
Water: Private well
Electric: 200-amp service
Generator: Propane fired Koehler Fast Response unit
Pool: In-ground pool has not been opened in several years
Appliances: 5 burner gas cooktop, stainless steel wall oven with warming oven, side by side stainless steel refrigerator, stainless steel dishwasher, stackable washer/dryer
Exclusions: Some light fixtures. Some furnishings may be available for sale
Mil rate: $16.12 Date: 2018-19
Taxes: $10,428 Date: 2018-19
Taxes will be reduced cottage and acreage not included in the sale.
Taxes change; please verify current taxes.
Listing Agent: David Taylor
Listing Type: Exclusive









