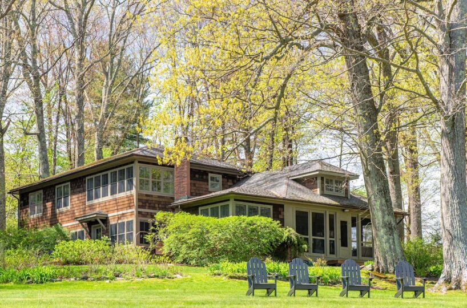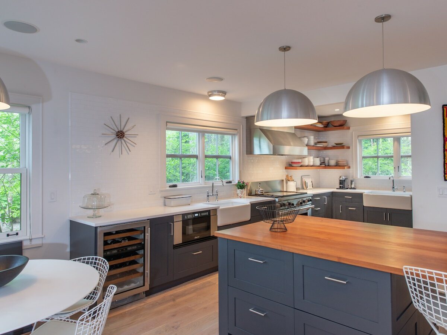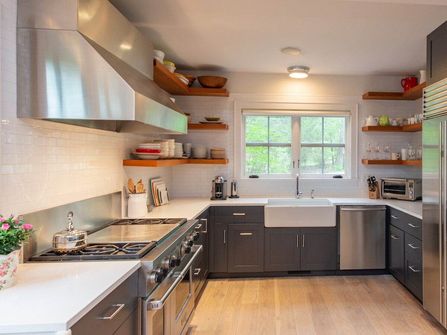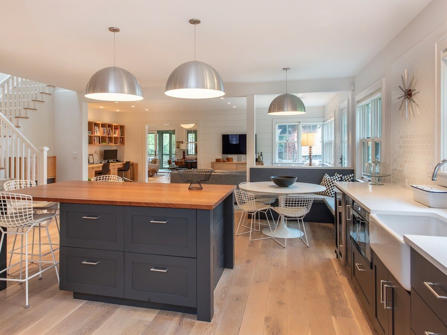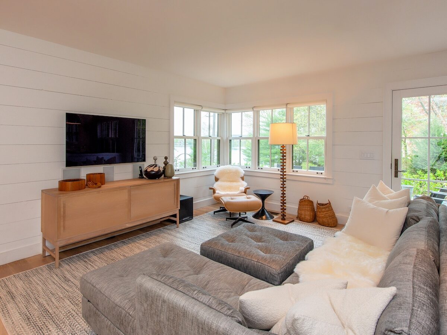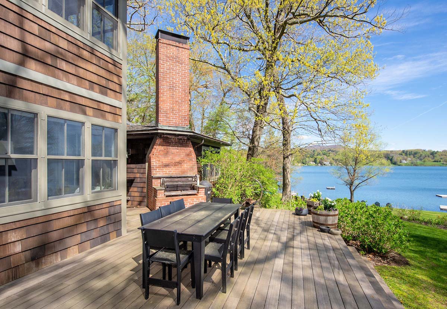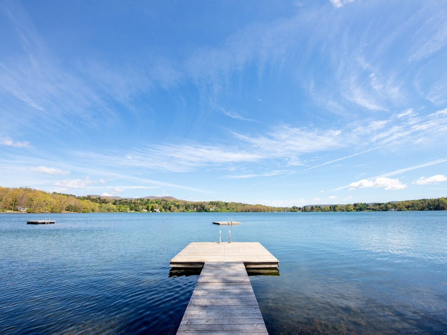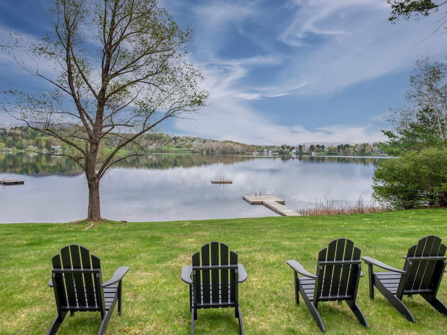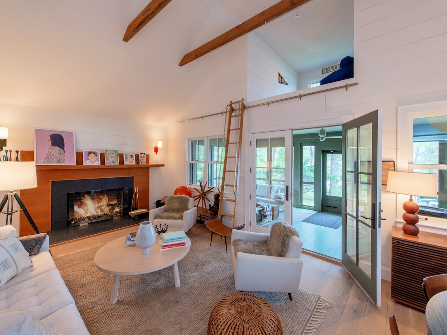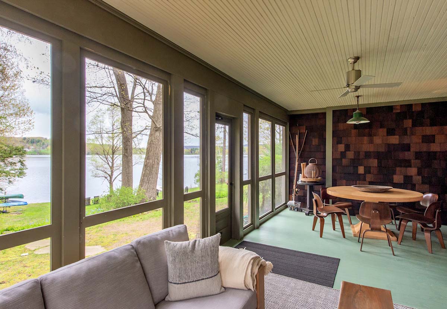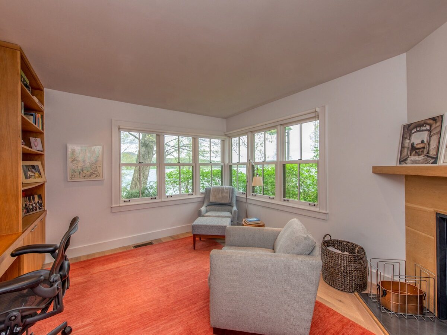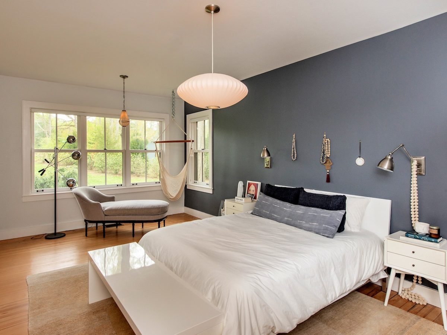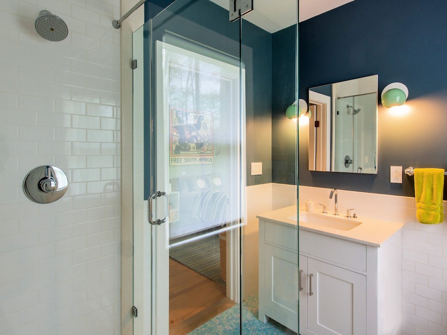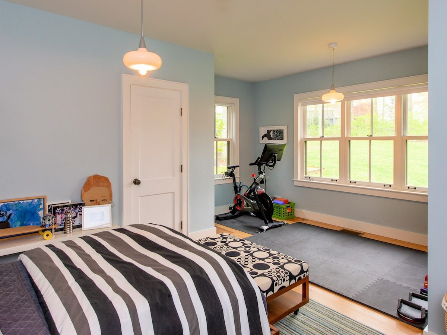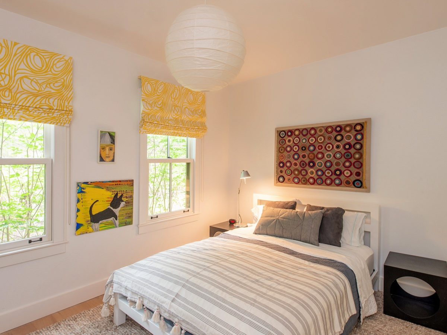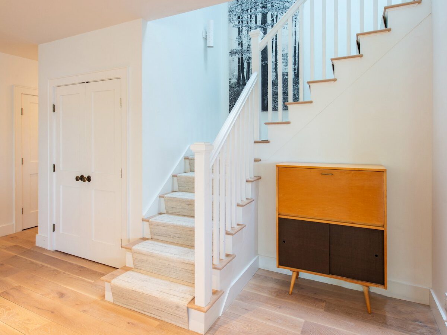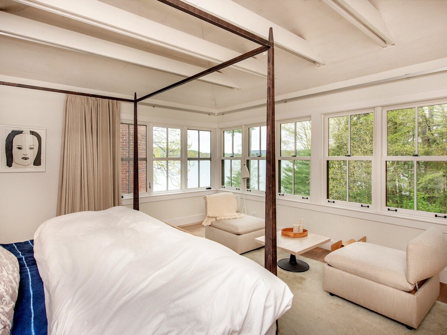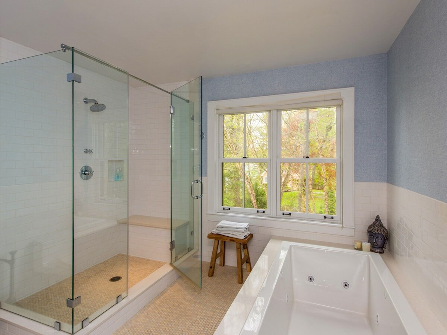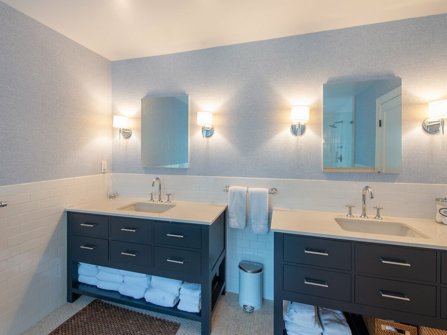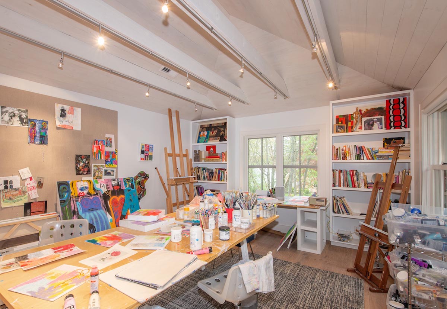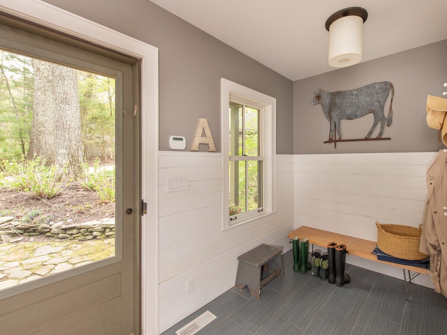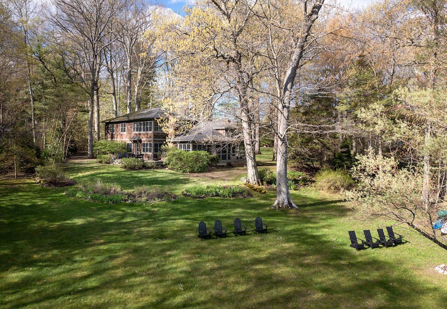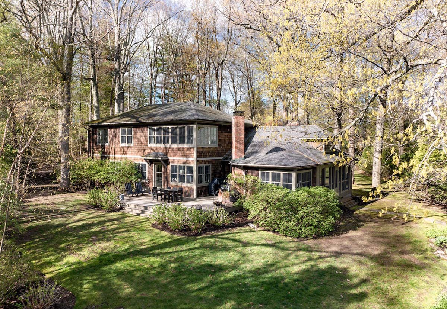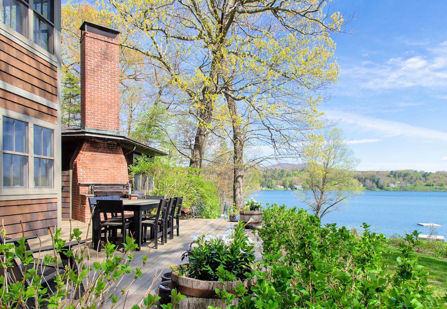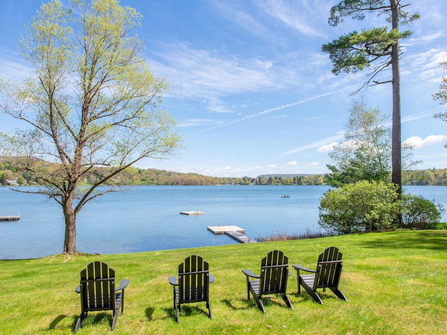Property Features
- Views
- Waterfront Property
Residential Info
FIRST FLOOR
Entrance: tile floor, built-in boot and coat storage, open to Great Room
Kitchen: oak wood floor, open to living and Dining Room, door to deck, built in breakfast banquette, pantry with built in shelving, Caesar stone countertops with tiled back splash, large custom wood island, open living area, built-in wood double desk with shelving, views of lake
Dining/Living Room: oak wood floors, horizontal painted wood plank walls, wood burning fireplace, with honed granite hearth and surround, wood mantle, door to screened in porch, door to office
Office: oak wood floor, wood burning fireplace with honed granite hearth and surround, wood mantle, custom built in desk and shelving, views of lake
Screened in Porch: painted wood floor, large living and dining area, door to back garden, views of lake
Open Deck: Off Great Room, Dining Area, with built in brick fire palace and grill, views of lake
Bedroom Hall: hard wood floors, closet, door to basement
Bedroom: hard wood floor, two closets with built in shelving
Full Bath: tiled floor, Vanity, Tiled Shower with Glass Door
Bedroom: hard wood floors, closet
Bedroom Hall: oak wood floors, laundry, coat closet
Bedroom: oak wood floors, closet with built in shelving
Full Bath: tiled floor, Vanity, Tiled Shower with Glass Door, wood wainscot walls
SECOND FLOOR
Primary Bedroom: oak wood floors, walk-in closet, views of lake, seating area, wood ceiling with open beams
En-suite Bath: 2 Separate Vanities, Tiled Shower with Glass Door, and built-in bench seat large soaking tub
Bedroom: oak wood floors, walk-in closet, wood ceiling with open beams, built in bookcases
En-Suite Bath: tiled floss, Vanity, Tiled Tub/Shower
Exercise Space: oak wood floors with Sky light
LOWER LEVEL
ExerciseRoom
Media Room
Storageroom
Mechanical Storage Room
GARAGE
1 car detached
Property Details
Location: 135 Interlaken Road, Lakeville, CT 06039
Land Size: 1.3 acres Map: 38 Lot: 06
Water frontage: 210’
Year Built: 1935 Renovated 2008 & 2021
Survey: 1836
Driveway: gravel, shared
Square Footage: 4,226 sq ft plus screened porch 303’ SF
Total Rooms: 8 BRs: 4 BAs: 4
Basement: Finished
Foundation: Concrete
Hatchway: no
Attic: No
Laundry Location: 1st Floor
Number of Fireplaces: 2 wood burning
Floors: Wood, Tile
Windows: Marvin double hung, casement 2008
Exterior: cedar shake
Driveway: gravel
Roof: asphalt shingles (2008)
Heat: American Standard Propane, Forced Hot Air
Air-Conditioning: Central Air
Hot water: Rudd Powervent propane
Plumbing: Pex & Copper
Sewer: septic
Water: town
Electric: 200 amps
Insultation: Spray foam throughout the house-2008
Cable: Yes
Generator: No
Appliances: SubZero refrigerator/freezer, Wolf Propane 4 burner cooktop with griddle and two ovens, under counter Sub Zero wine refrigerator, dacor microwave, Miele Extra Series Dishwasher, Miele washer/dryer
Mil rate: $11.7 Date: 2020
Taxes: $ 20,153.84 Date: 2020
Taxes change; please verify current taxes.
Listing Type: Exclusive


