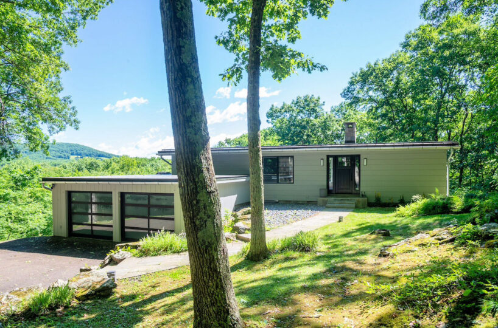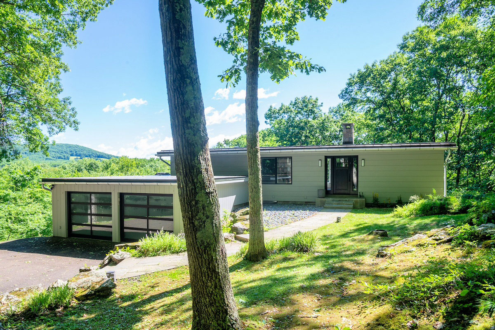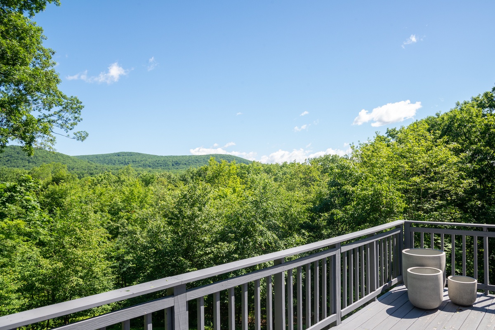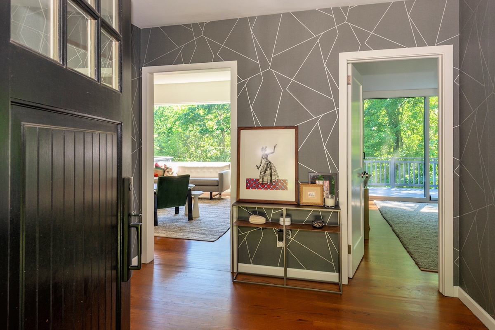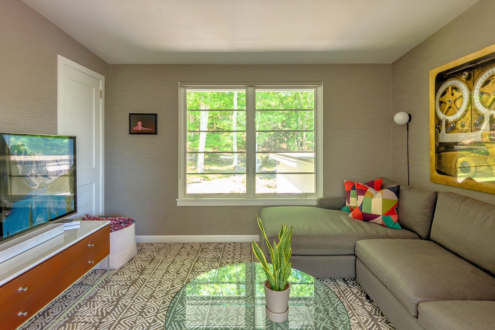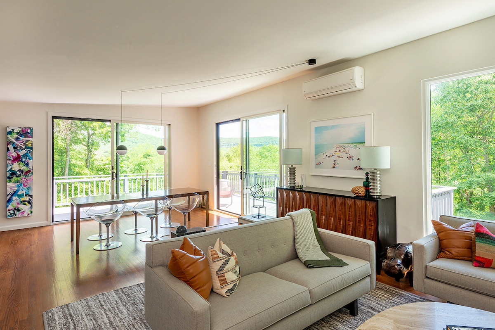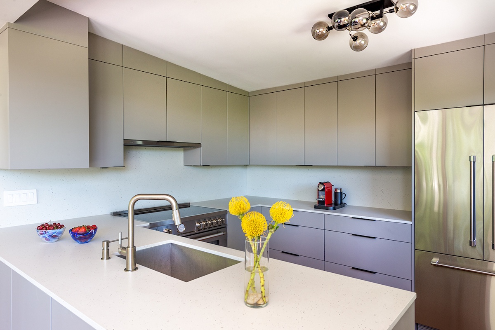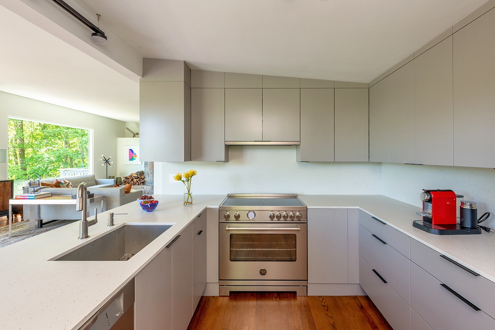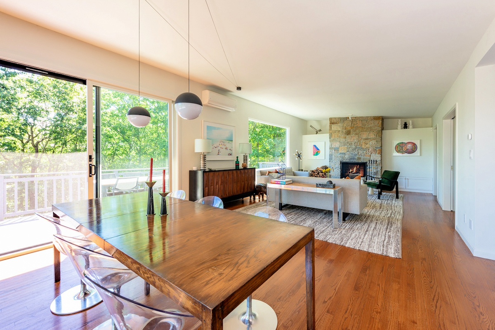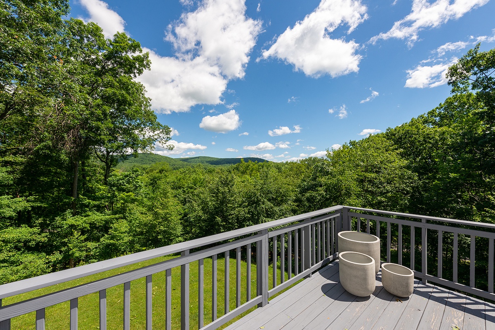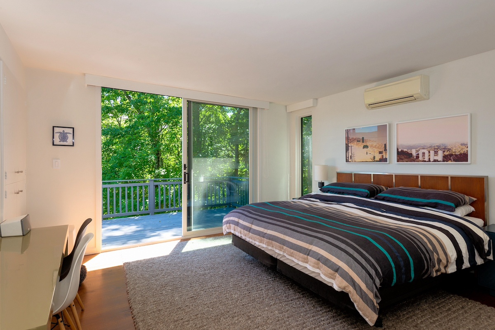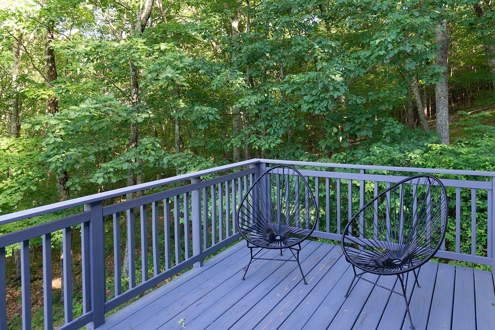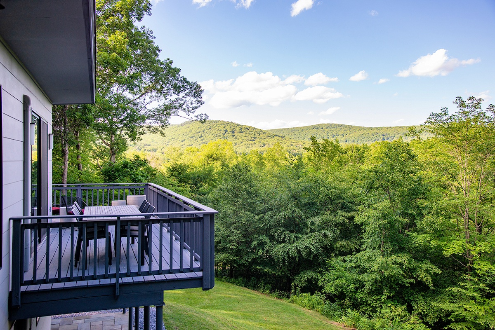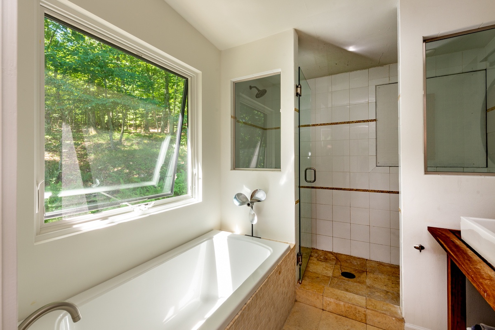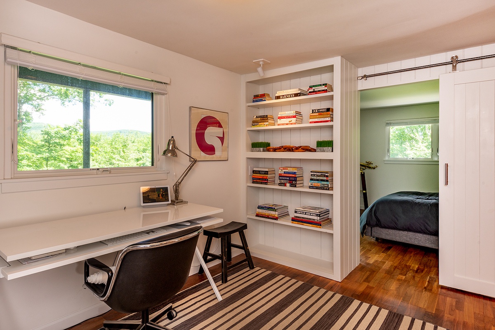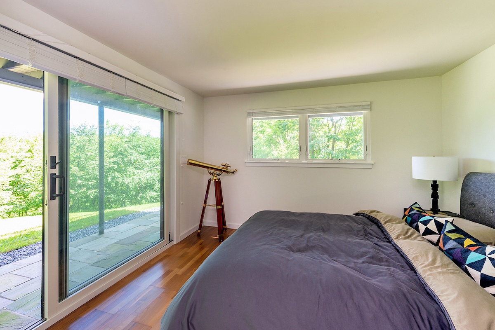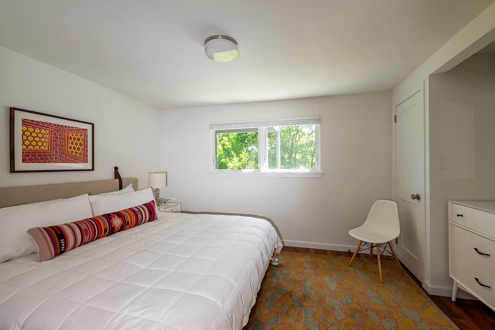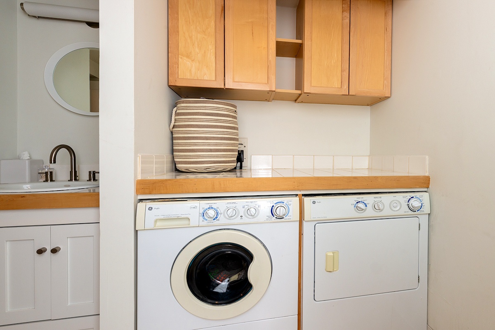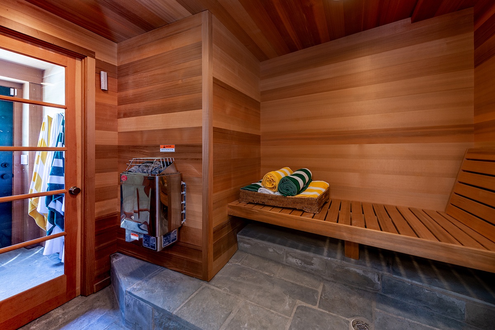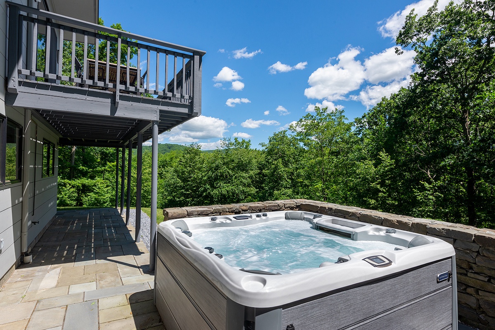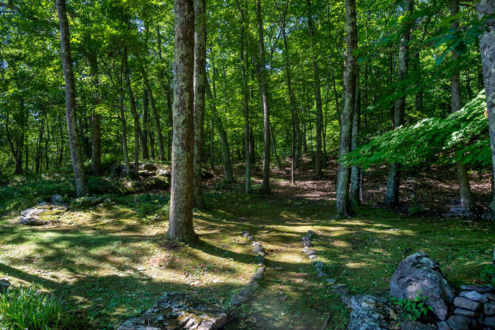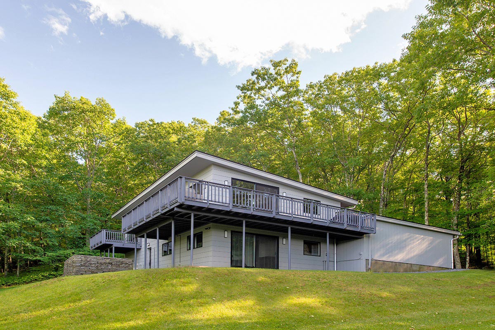Property Features
- Country Setting
- Private Location
- With Views
Residential Info
MAIN FLOOR
Entrance Foyer: coat closet, powder room
Powder Room: pedestal sink
Living/Dining Room: stone fireplace, three sets of sliding glass doors to
Wrap-around deck Panoramic views
Library: pocket doors from living room, closet
Kitchen: custom cabinetry, Caesar Stone Countertops and Backsplash, Bertazzoni 36” induction range, Fisher and Paykel 36” Integrated Fridge, Miele Dishwasher
Master Bedroom: large sliding door to Private
Deck built-in wardrobe and drawers, closet
Master Bath: walk-in shower, Bain Ultra soaking tub, Lefroy Brooks vessel sink with custom cherry vanity, European fixtures
LOWER LEVEL
Office: wet bar with granite countertop, Kohler sink and Viking wine refrigerator
Bedroom: Built-in bookshelves with barn door, large sliding glass doors to private terrace
Hallway: linen closet
Powder Room: pedestal sink
Bedroom: two closets
Laundry/Bath: steam shower, porcelain sink, GE Profile washer and dryer
Sauna: steam mist
Patio: stone wall, 89” Hot Tub- Sundance -installed 2020
GARAGE
2-bay with electronic keypad, glass and metal garage doors, heat and air conditioning, (1 bay could be retrofitted as recreation room/office/studio
Mudroom: (8’x3’) with closet and bench seat
ADDITIONAL FEATURES
Bluestone Patios, Walkways and Rock Beds
Outdoor LED Tech Lighting – Sconces and Pathway Lights
Nest Smart Home Controls
Property Details
Map: 9 Lot: 59
Vol.: 207 Page: 726
Survey: # 1151 Zoning: Residential
Year Built: 1970
Square Footage: 2,000 approx.
Total Rooms: 8 BRs: 3 BAs: 2.5
Laundry Location: lower-level bathroom
Floors: oak upstairs, walnut downstairs and ceramic tile
Exterior: Boral-installed in 2019
Driveway: Blacktop
Roof: Seamless metal-installed in 2018
Heat: electric radiant in ceilings on both levels, heat-pumps and cooling system (split system with AC)
Air Conditioning: 5 split systems throughout the house
Hot Water: electric
Sewer: septic system
Water: well
Electric: 200 amps updated throughout; wired for portable generator
Mil rate: $11.6
Taxes: $7017 Date: 2021
Taxes change; please verify current taxes.


