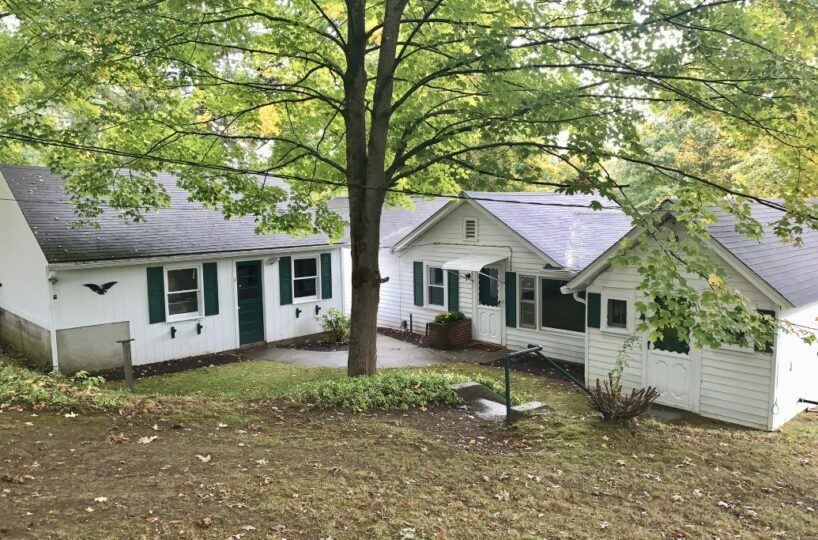Residential Info
RESIDENCE
Classic Ranch Style Home
FIRST FLOOR
Living Room: with solid pine paneling, carpet, access to enclosed porch, large picture window
Kitchen: Large eat-n country kitchen with corner cupboard, separate entrance/mudroom with laundry
Bedroom: Large bedroom with double closet, ceiling fan and carpeting
Bedroom: closet, ceiling fan, carpeting
Bedroom: attic access, carpeting
Enclosed Porch: access to deck and basement
GARAGE
Large 2 Car, Detached
FEATURES
Large deck- overlooking private back yard
Close to Elementary School
Close to Local Lake and Town
Property Details
Location: 67 Bostwick Street, Lakeville, Ct 06039
Land Size: .61 Map: 51 Lot: 49
Vol.: 190 Page: 591
Survey: # yes Zoning: residential
Road Frontage: 100.35’ Water Frontage: no
Easements: Always See Deed
Year Built: 1936
Square Footage: 1,234
Total Rooms: 5 BRs: 3 BAs: 1
Basement: Full, Full with Walkout, Unfinished, Concrete Floor with Interior Access- bathroom fixtures installed, needs completion.
Foundation: Block
Attic: Access Via Hatch, Storage Space
Laundry Location: Main Floor – off kitchen
Floors: Carpet throughout- maybe wood under carpet
Windows: Thermopane
Exterior: Aluminum
Driveway: Paved
Roof: Asphalt Shingle
Heat: Oil
Oil Tank(s) – size & location: In Basement, 275 gallon
Hot water: Electric
Plumbing: Mixed
Sewer: Septic
Water: Public Water Connected
Electric: 100 amp, circuit breakers
Cable/Satellite Dish: Available
Cable/Satellite Dish: Available
Alarm System: yes, not activated
Appliances: Electric Range, Gas Range, Refrigerator, Washer, Dryer
Mil rate: $ 11.6 Date: 2020
Taxes: $ 1,452 Date: July 2020 – June 2021
Taxes change; please verify current taxes.
Listing Agent: Carol Staats/Roberta Green
Listing Type: Exclusive Right to Sell









