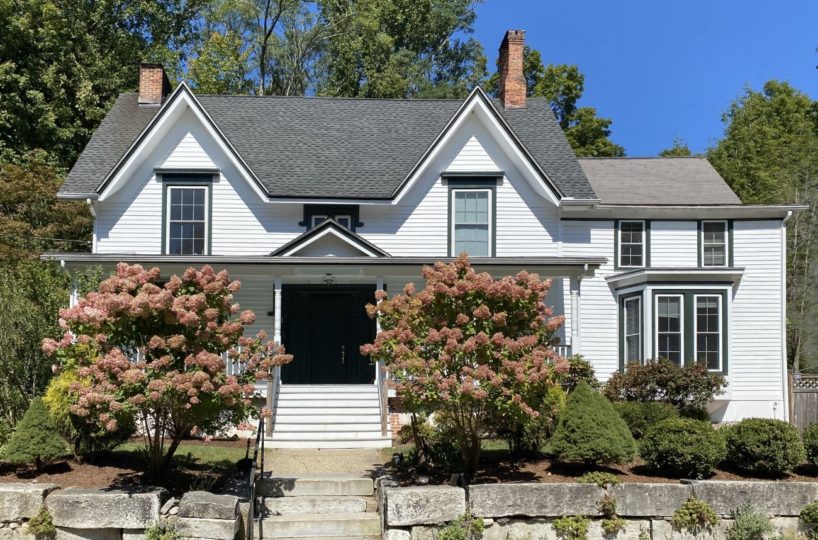Residential Info
APARTMENT 1
Main Floor – Front Door entrance
9’ ceilings
Front Porch: mahogany door
Front Foyer:
Half Bath:
Living Room: formal, oak flooring, doors to patio, updated wiring
Library: marble fireplace with electric fireplace insert, built-in bookcases with glass doors
and built-in speakers
Kitchen: breakfast area, laminate counters, electric range, stainless steel refrigerator, 2 stainless steel wall ovens, built-in microwave, dishwasher, Terra Cotta tile floor
Bedroom: marble fireplace with electric fireplace insert
Full Bath: tub/shower
APARTMENT 2
Second Floor – Front Door entrance
Living Room: with built-in mahogany storage armoire
Kitchen: renovated in 2015, laminate counter, electric range, refrigerator
Dining Room: original pine flooring, pantry closet
Bedroom: marble fireplace with electric fireplace insert
Full Bath: shower
Laundry
Upper Floor: (Third floor of the house)
Bedroom: split level, built-in bookcase
Bedroom: built-in bookcase
Bedroom:
Full Bath: shower
Attic Space: with built-in cedar closet
REAR APARTMENT
Main Floor - Private entrance separate electricity – electric heat
Living Room: wood-burning fireplace, door to Patio
Kitchenette: under-counter refrigerator, stove, stacked washer/dryer
Bedroom: closet
Full Bath: shower
Second Floor - Private entrance separate electricity
Living Room: cathedral ceiling with beams
Kitchen
Bedroom: walk-in closet
Full Bath: tub/shower
Laundry
FEATURES
Income Producing
Original trim, moldings, and hardware
Stained glass window
Views of Lakeville Lake
Stonewalls / Perennial Gardens / Patio
Very close to Lake and Village
Storage Shed
Property Details
Location: 31 Millerton Road, Lakeville, CT 06039
Land Size: 0.87 acre; Map: 45, Lot: 17
Vol.: 250, Page: 701
Survey: # 1101; Zoning: R10
Year Built: 1862
Square Footage: 4618 square feet
Total Rooms: 17; BRs: 7, BAs: 5.5
Basement: +/-65% plus crawl space
Foundation: stone
Hatchway: yes
Laundry Location: Second Floor Apt 1 & Apt A / B
Floors: mixed wood
Windows: 2012 Thermopane windows with screens
Exterior: wood clapboard
Roof: asphalt shingle, mostly new in 2012 by Seagull
Heat: Oil Hot Water – Buderus boiler 2007 – 5 zones
Oil Tanks: two 275 gallon tanks in basement
Insulation: Foam insulation by R&M 2012
Air-Conditioning: wall and window units
Hot water: 2019 holding tank
Sewer: Town
Water: Town – new water line to Town main 2020
Mil Rate: $11.6 Date: 2019
Taxes: $7,338.16 Date: 2019
Taxes change; please verify current taxes.
Listing Agent: Juliet W. Moore







