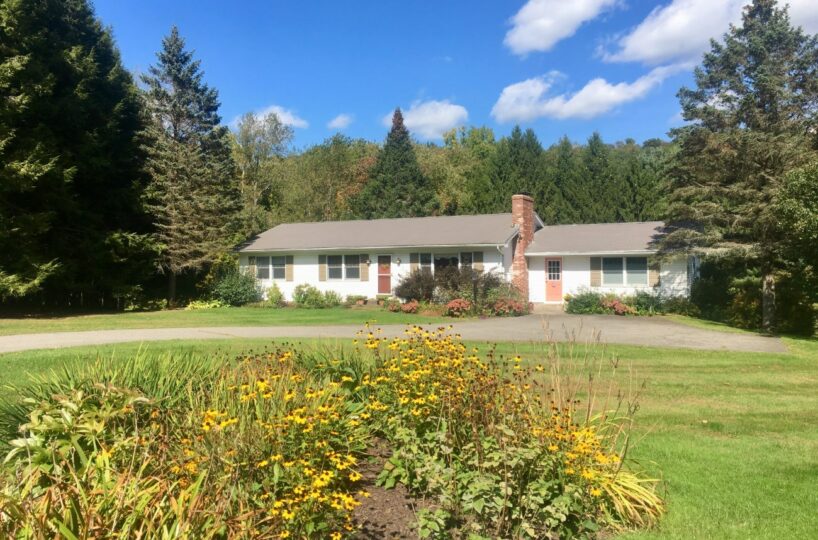Residential Info
FIRST FLOOR
Living Room: wood floors, fireplace with wood mantel, coat closet
Music Room: wood floors
Dining Room: propane stove, bank of windows overlooking the backyard, doors to the back porch
Kitchen: wood floors, granite countertops, granite top 3 stool island, custom wood cabinets, stainless steel appliances: 4 burner gas range, refrigerator, Dishwasher, Microwave, door to the basement
Porch: stained wood, overlooking the backyard, retractable awning
Full Bath: Linoleum floors, soaking tub, shower, sink, beadboard
Master Bedroom: wood floors, double doors to the walk-in closet, Insulation - blown-in attic and crawl space above this bedroom
Master Bath: Shower, sink
Bedroom/Office: wood floors closet
Bedroom: wood floors, closet
Bedroom: wood floors, closet. en suite half bath
FEATURES
Views
Landscaping
An awning on the back deck
Property Details
Location: 51 Chatfield Dr., Lakeville, CT 06039
Additional Land Available: No
Road Frontage: 116 feet
Easements: Check the Deed
Year Built: 1973
Square Footage: 2712
Total Rooms: 6 BRs: 4 BAs: 2.5
Basement: Finished with fireplace
Foundation: Cement
Hatchway: Walkout basement
Attic: Pull down
Laundry Location: Basement
Number of Fireplaces or Woodstoves: 3
Windows: Thermopane
Exterior: Aluminum siding
Driveway: Paved
Roof: Asphalt shingle
Heat: Propane, baseboard (replaced)
Air-Conditioning: Window Units
Hot water: Propane (replaced)
Plumbing: Mixed
Sewer: Septic
Water: Shared well, water filtration system
Electric: 200 Amps
Cable: Comcast
Generator: No
Alarm System: No
Appliances: 4 burner gas range, refrigerator, Dishwasher, Microwave, washer, dryer
Exclusions: None
Mil rate: $11.6 Date: 2020
Taxes: $3138 Date: 2020
Taxes change; please verify current taxes.
Listing Agents: Elyse Harney Morris & William Melnick
Listing Type: Residential








