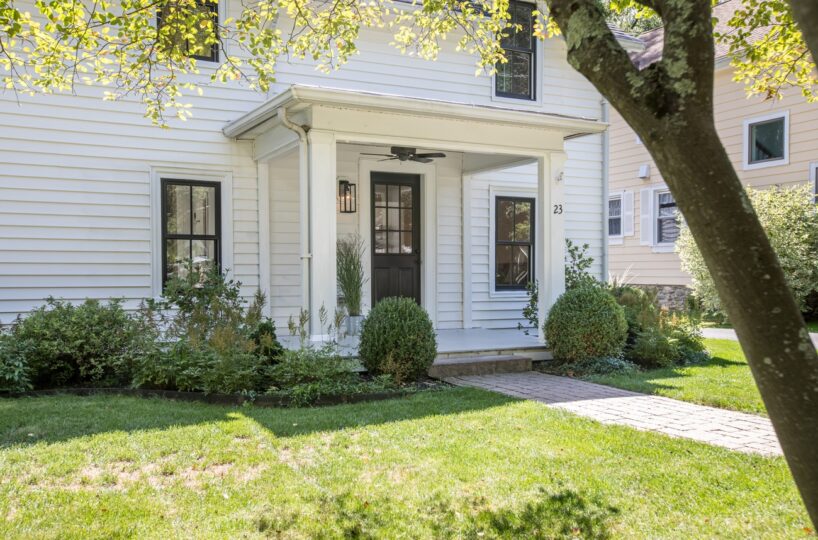Residential Info
FIRST FLOOR
Living Room: (Hardwood floors, open plan to kitchen + Dining)
Dining Room: (Hardwood floors, open plan to the living room)
Kitchen: (All new in 2020, SS Appliances, Pantry, eat-in area, Hardwood floors, open plan to the Living room area, Sliders to the courtyard)
Courtyard: Large Pea stone courtyard, fenced in for privacy, off kitchen and Owner’s suite bedroom
Owner’s Suite: (Main floor, Ensuite Bath, Hardwood floors, two large closets, sliders to the courtyard)
Master Bath: (Marble details, Vanity Sink, Stall Shower, all new in 2020)
SECOND FLOOR
Bedroom: (hardwood floors, generous closet)
Bedroom: (hardwood floors, generous closet)
Full Bath: (Marble and tile detail, tub shower, vanity sink, all new in 2020
GARAGE
1 bay garage + Studio
OUTBUILDING
Studio (Attached to the garage)
FEATURES
Large Back yard, Pea stone courtyard, garden, Village setting
Property Details
Location: 23 Walton street, Lakeville CT 06039
Land Size: .25 acres Map: 3015 Lot: 870462
Vol.: 260 Page: 69
Survey: # Zoning: Residential
Easements: None known
Year Built: 1890
Square Footage: 1,386
Total Rooms: 5 BRs:3 BAs: 2
Basement: Full basement, finished, insulated, Bilco access, drainage
Foundation: Stone
Hatchway: Yes
Laundry Location: Main floor -off kitchen
Floors: Hardwood (Oak)
Windows: All new in 2020, storms, screens drop down
Exterior: Vinyl
Driveway: Paved
Roof: Asphalt shingle
Heat: Forced hot air
Air-Conditioning: Central Air
Hot water: Electric
Plumbing: Mixed
Sewer: Municipal
Water: Municipal
Electric: 200 Amps
Cable/Satellite Dish: Yes
Generator: Full House Generator
Appliances: Refrigerator, Gas Range, Dishwasher, Wine Cooler, Microwave, Washer, Dryer
Exclusions: None Known
Mil rate: $ 11.6 Date: 2020
Taxes: $1759 Date: 2019/2020
Taxes change; please verify current taxes.
Listing Agent: Mimi Ramos
Listing Type: Exclusive







