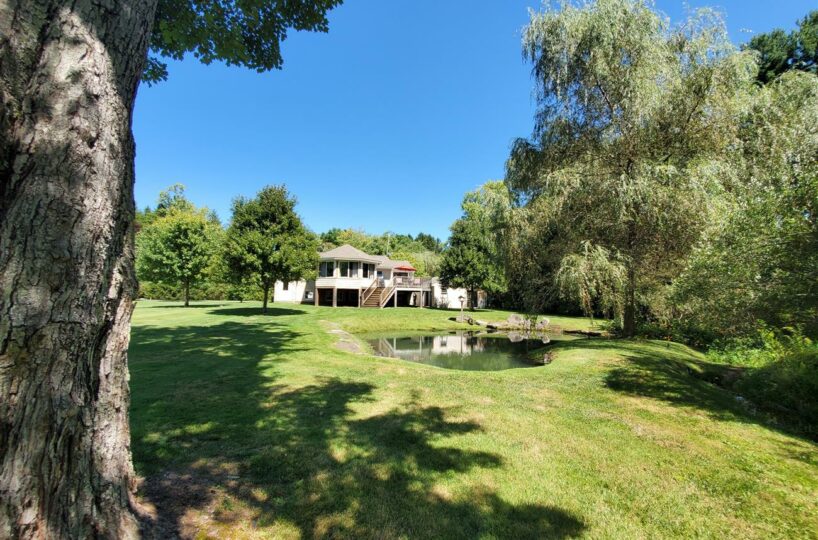EH# 4466$365,000Salisbury, ConnecticutLitchfield County 1 Sq Ft 1.00 Acres
The convenience of in-town living and the tranquility of country living overlooking your own pond. Nestled away on a private 1.27 acres in the village of Lakeville, this 2-Bedroom, 2-Bath home immerses you in the country lifestyle. A spacious back deck overlooks the property’s backyard pond and joins the home’s light-filled living spaces with a seamless flow of indoor and outdoor living. Beautiful wooden accents and large windows throughout embrace the beautiful sun exposure, enhancing the harmonious ambiance. A spacious Living Room and open-concept Kitchen, Dining, & Family Room both open to the back deck. An expansive Hall Office area with built-in storage and desk transitions to the two upper Bedrooms and Full Bath. The walkout Lower Level includes a Rec Room and Full Bath, as well as plenty of storage. A detached one-car garage completes this property.
Nearby amenities include Hotchkiss, Salisbury, and Berkshire Schools, Metro North’s Wassaic Station, Lakeville Lake, Twin Lakes, Catamount Ski Area, Appalachian Trail hiking, the villages of Millerton, NY and Great Barrington, MA.
The convenience of in-town living and the tranquility of country living overlooking your own pond. Nestled away on a private 1.27 acres in the village of Lakeville, this 2-Bedroom, 2-Bath home immerses you in the country lifestyle. A spacious back deck overlooks the property’s backyard pond and joins the home’s light-filled living spaces with a seamless flow of indoor and outdoor living. Beautiful wooden accents and large windows throughout embrace the beautiful sun exposure, enhancing the harmonious ambiance. A spacious Living Room and open-concept Kitchen, Dining, & Family Room both open to the back deck. An expansive Hall Office area with built-in storage and desk transitions to the two upper Bedrooms and Full Bath. The walkout Lower Level includes a Rec Room and Full Bath, as well as plenty of storage. A detached one-car garage completes this property.
Nearby amenities include Hotchkiss, Salisbury, and Berkshire Schools, Metro North’s Wassaic Station, Lakeville Lake, Twin Lakes, Catamount Ski Area, Appalachian Trail hiking, the villages of Millerton, NY and Great Barrington, MA.
Residential Info
FIRST FLOOR
Entrance: stairs to the upper and lower level, coat hooks
Open Concept
Kitchen: wood floor, Island with butcher block countertop, oven range, dishwasher, refrigerator,
stainless steel sink, door to Deck
Dining Area: wood floor, bay window overlooking the front yard
Family Room: wood floor, built-In shelving, and entertainment area
Deck: connects
Living Room: wood floor, vaulted ceiling with wood paneling, windows on three sides, door to Deck
Hall Office: wood floor, built-In desk, and storage cabinets
Bedroom: wood floor, closet
Full Bath: tile floor, tub/shower, single vanity
Bedroom 2: wood floor, closet
LOWER LEVEL
Rec Room: linoleum floor, ceiling lighting, storage,
Full Bath: linoleum floor, tub/shower, single vanity
Laundry & Utility Room: walkout to backyard
GARAGE
detached one-car
FEATURES
Pond
Landscaping
Property Details
Location: 38 Cleveland Street, Lakeville, CT 06039
Land Size: 1.27 acres Map ID: 49//117
Vol.: 193 Page: 404
Survey: #1002 Zoning: residential
Easements: refer to deed, drainage
Year Built: 1950
Square Footage: 1,645 sq. ft.
Total Rooms: 5 BRs: 2 BAs: 2 Full
Basement: full, walkout, partially finished
Foundation: concrete
Attic: n/a
Laundry Location: basement
Floors: wood, linoleum, tile
Windows: thermopane
Exterior: wood clapboard
Driveway: stone, shared
Roof: asphalt
Heat: baseboard hot water
Oil Tank: In basement
Air-Conditioning: central
Hot water: Indirect
Plumbing: mixed
Sewer: town
Water: well
Electric: 200 amps
Appliances: oven range, refrigerator, dishwasher
Mil rate: $11.6 Date: 2020
Taxes: $2,702 Date: 2020
Taxes change; please verify current taxes.
Listing Agent: Holly Leibrock & Liza Reiss
Listing Type: exclusive
Address: 38 Cleveland Street, Lakeville, CT








