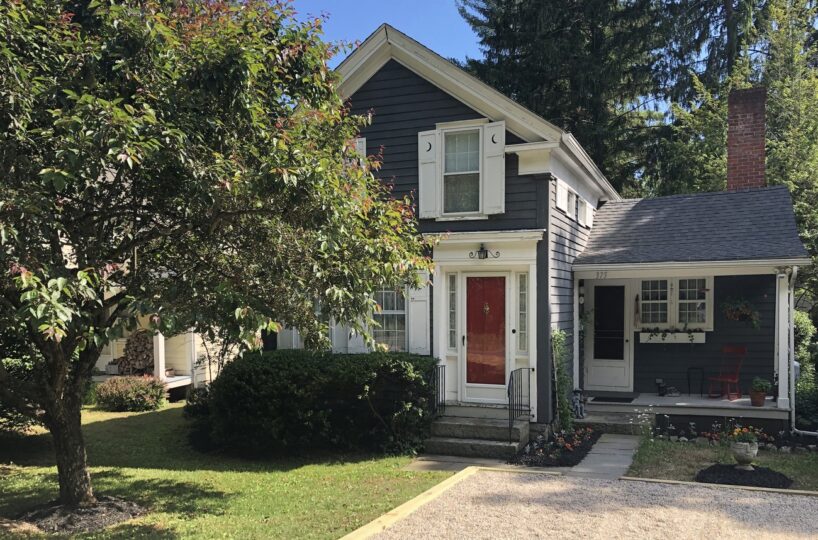Residential Info
FIRST FLOOR
Entrance: Front Hall
Living Room: beams, wood floors
Dining Area: woodstove, French doors to:
Sunroom: glass-enclosed, door to Deck and backyard
Kitchen: gas stove, porcelain sink, refrigerator, Porch entrance
Den/Bedroom: double closet, built-in shelves, wide-board wood floors, door to Sunroom
Full Bath: Shower
SECOND FLOOR
Master Bedroom: closet
Bedroom: closet
Full Bath: clawfoot tub with European hand-held shower, linen closet
Features
Garden Shed
Perennial plantings
Property Details
Location: 375 Lime Rock Road (Rte 112), Lakeville, CT
Land Size: 0.13 acre Map: 28 Lot: 10
Vol.: 164 Page: 859 Zoning: RR1
Year Built: 1825 (Town)
Square Footage: 1,097 sq ft (Town)
Total Rooms: 6 BRs: 2-3 BAs: 2
Basement: Yes
Foundation: Stone
Attic: peak through hatch
Laundry Location: Basement
Floors: wood
Exterior: wood clapboard
Driveway: pea stone 2020
Roof: asphalt shingle totally new 2011
Heat: oil fired hot air 2018
Oil Tank(s): Basement
Air-Conditioning: Central Air
Hot water: propane fired 40-gal hot water heater
Sewer: Septic system
Water: Well, new pump 2018, filter for hard water
Generator: Wired for portable generator (included)
Mil rate: $11.7 Date: 2019
Taxes: $1,352.56 Date: 2019
Taxes change; please verify current taxes.
Listing Agent: Juliet W. Moore







