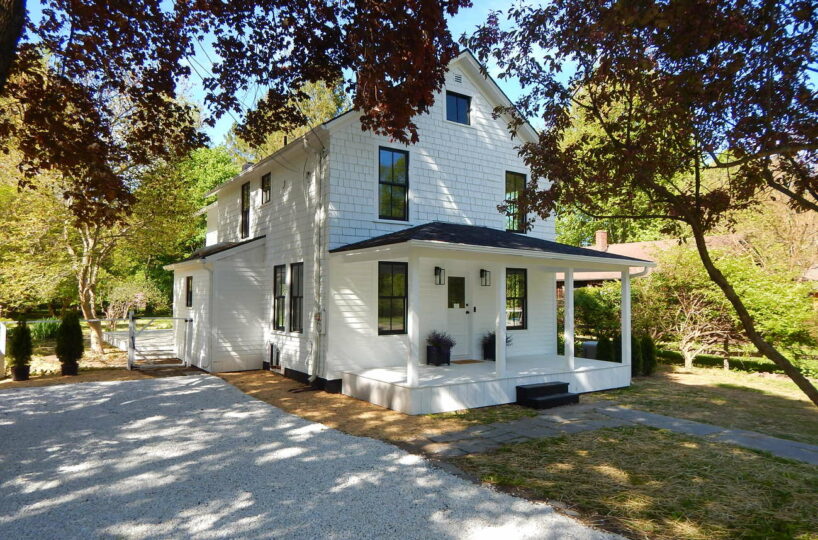Residential Info
FIRST FLOOR
Porch entry: Open covered porch with painted floors
Living Room: wood floors, with open area to Kitchen and Dining rooms with staircase to upper
level
Dining Room: wood floor open to kitchen
Kitchen: wood floors, custom cabinets, Smeg appliances,
Family Room: wood floor with sliding doors to back yard and expansive wooden deck
Rear deck: overlooks private and fenced in backyard
SECOND FLOOR
Master Bedroom: wood floors, walk-in closet with custom cabinetry
Master Bath: tiled tub/shower, custom vanity,
Bedroom: wood floors, closet
Bedroom: wood floors, closet
Full Bath: tiled glass-enclosed shower, custom vanity, washer/dryer
OUTBUILDING
Storage shed
FEATURES
Nest thermostat, smoke and CO alarm
Eufy video doorbell with 2K resolution
Built-in Bluetooth speakers with LED light in Bathrooms.
Smeg appliances
George Kovacs(Designer) lighting
Recessed LED lighting throughout
Property Details
Location: 32 Pettee Street Lakeville, Ct.
Land Size: .29
Zoning: Residential
Easements: refer to deed
Year Built: 1900
Square Footage: 1,720
Total Rooms: 7 BRs: 3 BAs: 2
Basement: full and crawl
Foundation: mixed, stone and concrete
Hatchway: yes
Laundry Location: upper level
Floors: oak
Windows: Marvin (new 2020)
Exterior: clapboard
Driveway: stone
Roof: asphalt (new 2016)
Hbeat: oil, hot water baseboard
Oil Tank(s) – 275 gal. in basement new 2020)
Hot water: Oil (new 2019)
Plumbing: mixed
Sewer: town
Water: town
Electric: 100 amps
Generator: yes Kohler (new 2015)
Mil rate: $ 11.60 Date: 2020
Taxes: $ 1,601 Date: 2020
Taxes change; please verify current taxes.
Listing Agent: Thomas M. Callahan
Listing Type: Exclusive







