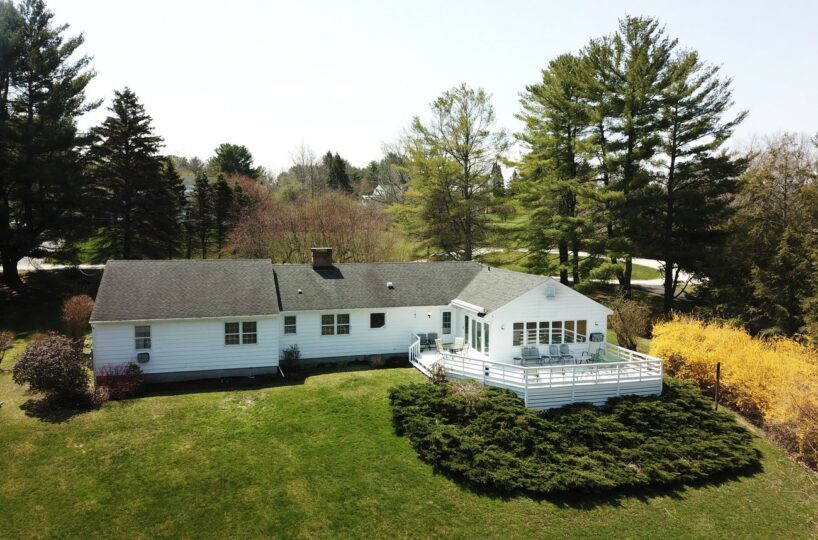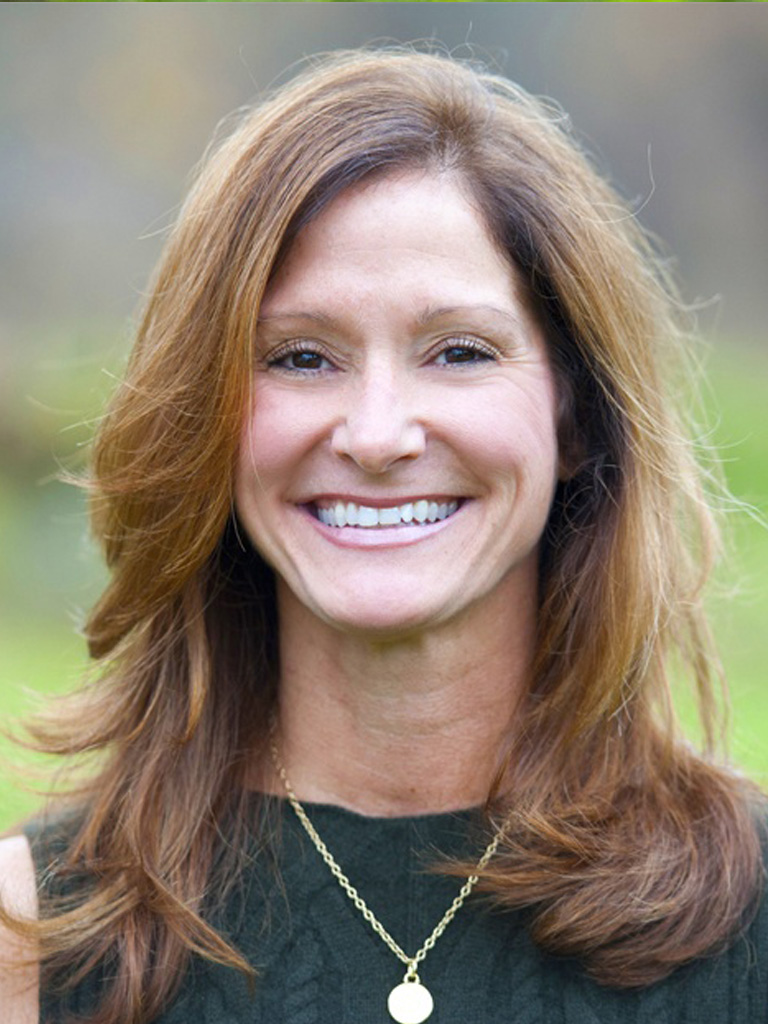Residential Info
FIRST FLOOR
Entrance: coat closet, wood floors
Living Room: bay window, wood-burning fireplace, wood floors
Dining Room: bay window overlooking the front yard, wood floors
Kitchen: eat-in kitchen with windows overlooking the backyard, wood cabinets, storage
Deck: large wood deck
Family Room: two large closets, French doors to deck
Full Bath: vanity, tub/shower
Master Bedroom: carpet, closet,
Master Bath: vanity, tiled tub
Bedroom: wood floors, closet
Den/Study: closet, built-in bookcase with storage
Full Bath: tiled shower, vanity
GARAGE
two-car attached garage
FEATURES
Views and Privacy
Property Details
Location: 89 Robin Hill Lane, Lakeville, CT
Land Size: 2.06 Map: 48 Lot: 02
Year Built: 1966
Square Footage: 2276
Total Rooms: 6 BRs: 3 BAs: 3
Basement: unfinished
Foundation: poured concrete
Laundry Location: first floor
Number of Fireplaces: one
Floors: wood, carpet
Exterior: clapboard
Driveway: paved
Roof: asphalt shingle
Heat: Oil hot water
Air-Conditioning: split unit
Plumbing: mixed
Sewer: septic
Water: well
Electric: 100 amps
Cable/Satellite Dish: cable
Appliances: stove, refrigerator, dishwasher, washer/dryer
Mil rate: $ 11.6 Date: May 2020
Taxes: $4,444 Date: May 2020
Taxes change; please verify current taxes.
Listing Agent: Elyse Harney Morris/Kathleen Devaney









