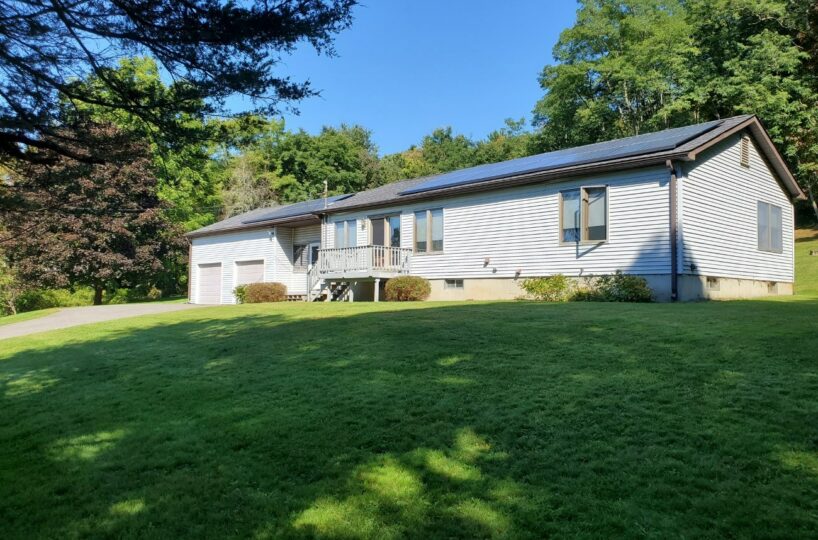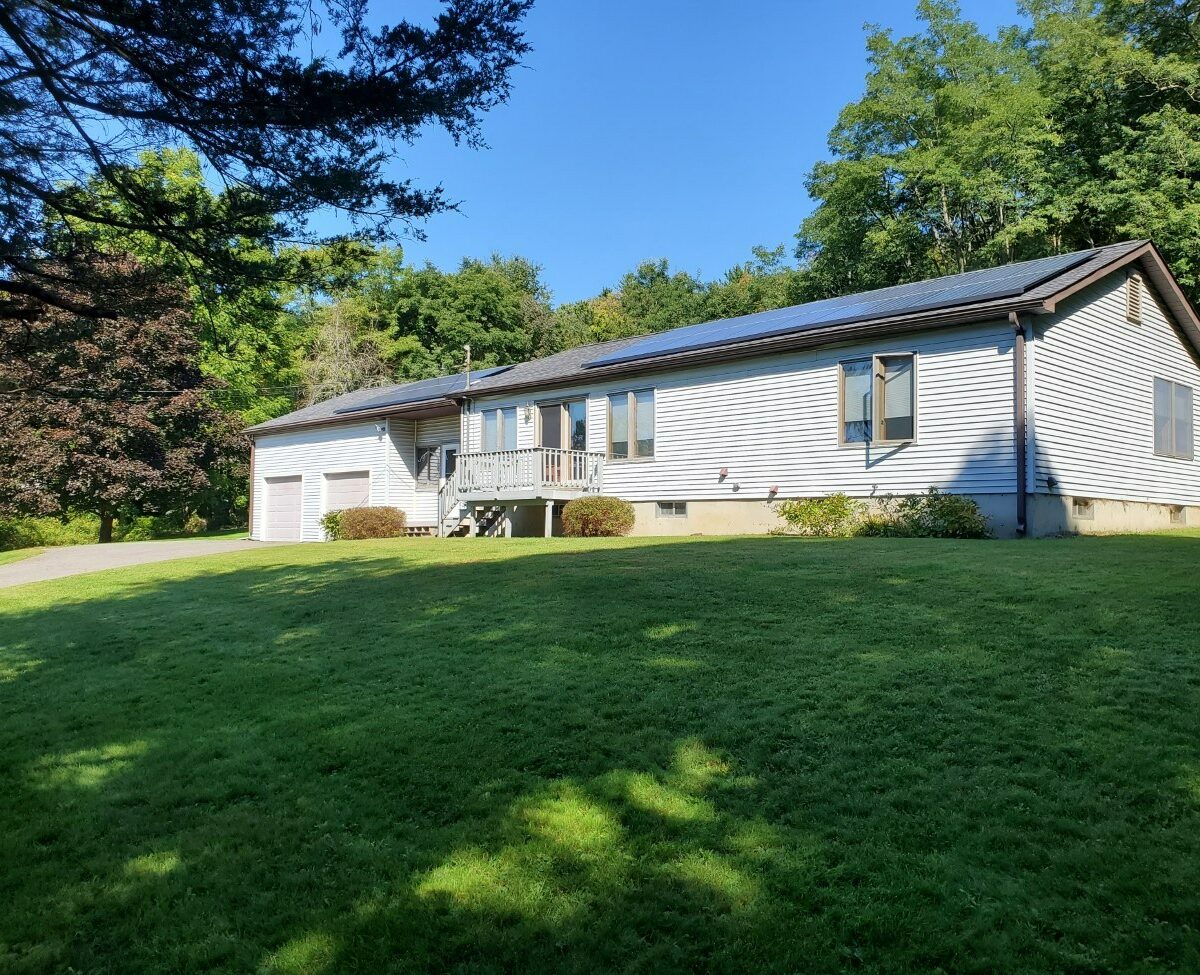Residential Info
FIRST FLOOR
Mudroom Entry: Tile floor, pellet stove, door to front, door to Screened Porch, stairs to Kitchen
Screened Porch: Painted plywood floor
Kitchen/Dining Area: Tile floor, wooden cabinets with tile backsplash, 2-person island with storage, double sink, Samsung Refrigerator, Maytag Dishwasher, Samsung 5 burner oven range, GE microwave, laminate countertops, opens to Living Room, propane heater on the wall
Living Room: Carpeted, ceiling fan, Glass Entry door to wood Front Deck, Pantry closet
Full Bath: Tile floors, tub/shower, oversized single wood vanity
Bedroom: Carpeted, ceiling fan, double closet, Laundry closet
Laundry Closet: Whirlpool Washer and Dryer
Master Bedroom: Carpeted, ceiling fan, double closet
Master Bath: Tile floor, wood vanity, shower with glass door, linen closet
ATTACHED GARAGE
Oversized 2-bay, 12-ft ceiling
OUTBUILDING
Garden Shed
Property Details
Location: 285 Millerton Road, Lakeville, CT 06039
Land Size: 1.9 acres Map: Lot:
Vol.: 143 Page: 173
Survey: # Zoning: Residential
Road Frontage:
Easements: Refer to the deed
Year Built: 1988
Square Footage: 1,611 Sq. Ft.
Total Rooms: 5 BRs: 2 BAs: 2
Basement: Full basement under the main home, slab in Mudroom
Foundation: Full slab, concrete
Hatchway: Yes
Attic: Pull down in the garage, Master closet to crawl space
Laundry Location: Main floor, hookup in basement
Number of Fireplaces/stoves: Pellet stove, woodstove in the basement
Floors: Carpet, tile
Windows: Casement,
Exterior: Vinyl
Driveway: Paved
Roof: Asphalt (approx. 10-12 years old)
Heat: Electric with leased solar panels
Air-Conditioning: Central
Hot water: Hybrid electric
Plumbing: Mixed
Sewer: Septic (in the front yard, Segalla)
Water: Well (Allyn)
Electric: 200 amp
Generator: Wired for the partial house, manual
Appliances: Washer, dryer, refrigerator, freezer in the basement, dishwasher, microwave
Exclusions: Basement cabinetry in the workshop
Mil rate: $11.6 Date: 2019
Taxes: $2,378 Date: 2019
Taxes change; please verify current taxes.
Listing Agent: Elyse Harney Morris & Holly Leibrock
Listing Type: Exclusive










